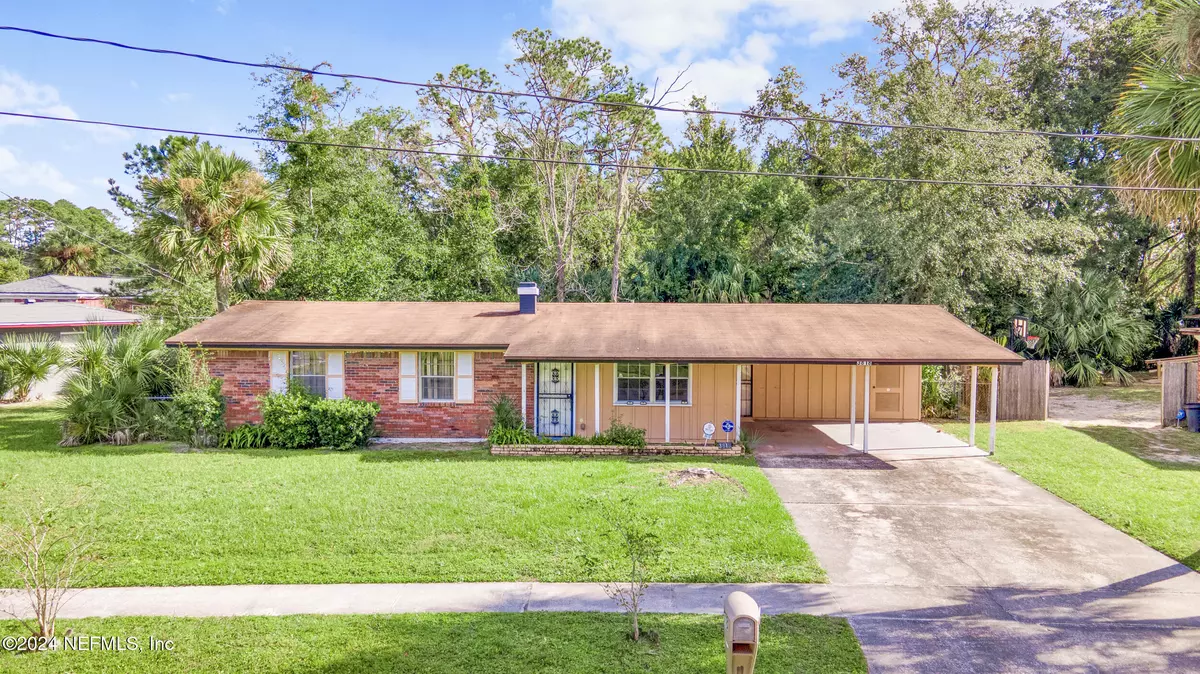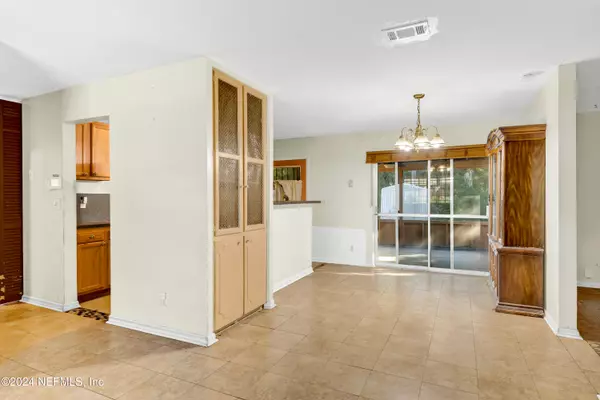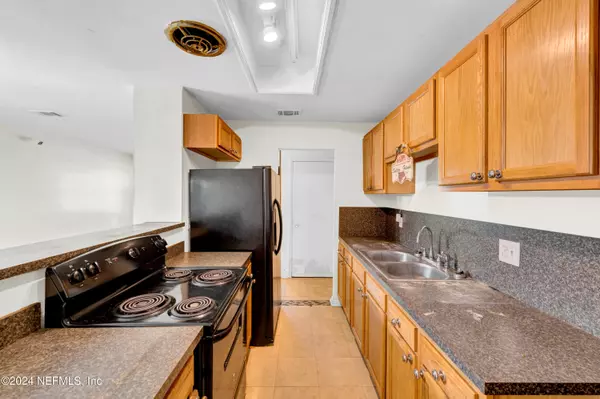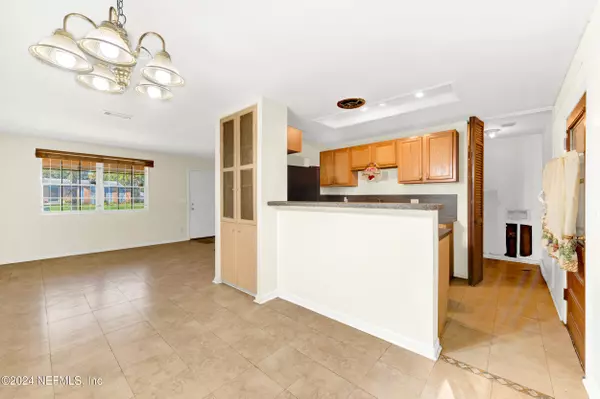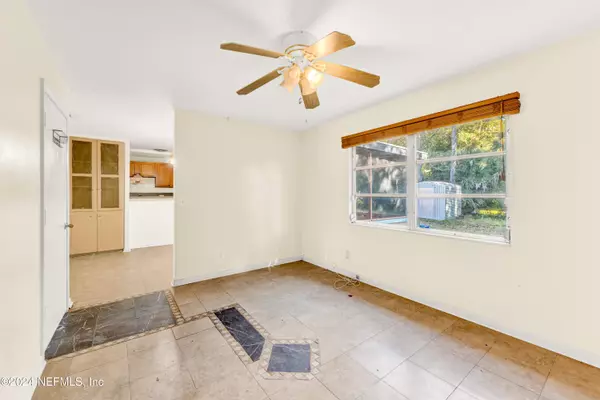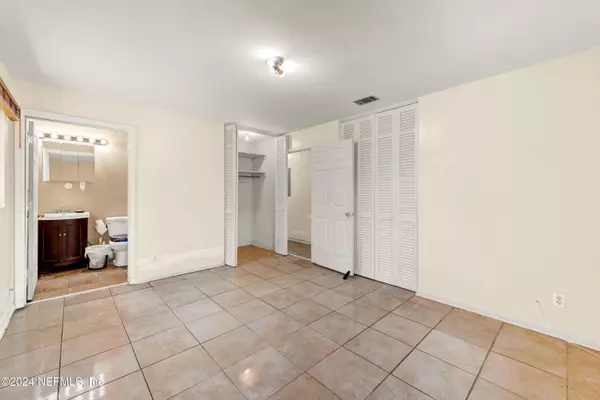3 Beds
2 Baths
1,235 SqFt
3 Beds
2 Baths
1,235 SqFt
Key Details
Property Type Single Family Home
Sub Type Single Family Residence
Listing Status Active
Purchase Type For Sale
Square Footage 1,235 sqft
Price per Sqft $133
Subdivision Harbor View
MLS Listing ID 2015813
Style Traditional
Bedrooms 3
Full Baths 2
HOA Y/N No
Originating Board realMLS (Northeast Florida Multiple Listing Service)
Year Built 1963
Annual Tax Amount $803
Lot Size 10,454 Sqft
Acres 0.24
Property Description
This home is priced to sell and is minutes from an elementary school and park. In addition to a family room, this home also offers a separate sitting area with plenty of outdoor lighting. The laundry area is conveniently located along side of the kitchen. In addition to the large fenced back yard, you can enjoy the patio or you can relax under the double garage/carport.
Location
State FL
County Duval
Community Harbor View
Area 075-Trout River/College Park/Ribault Manor
Direction Take I-95 N (SR-9). Go for 3.8 MI. Take exit 356B toward Lem Turner Rd onto SR 115 N. Turn left onto Soutel Drive. Turn Right onto Clyde. Turn Left onto Harbor View Dri. The home will be located on the right.
Interior
Interior Features Ceiling Fan(s), Eat-in Kitchen
Heating Central, Hot Water
Cooling Central Air
Flooring Tile
Furnishings Partially
Laundry Electric Dryer Hookup, Washer Hookup
Exterior
Parking Features Attached Carport
Carport Spaces 2
Fence Back Yard, Privacy, Wood
Utilities Available Electricity Available, Electricity Connected, Sewer Connected, Water Available
Roof Type Shingle
Accessibility Accessible Approach with Ramp, Accessible Bedroom, Accessible Closets, Accessible Entrance, Accessible Full Bath, Accessible Kitchen, Customized Wheelchair Accessible
Garage No
Private Pool No
Building
Sewer Public Sewer
Water Public
Architectural Style Traditional
New Construction No
Schools
Elementary Schools Martin Luther King
Middle Schools Jean Ribault
High Schools Jean Ribault
Others
Senior Community No
Tax ID 0398820000
Acceptable Financing Cash, Conventional
Listing Terms Cash, Conventional


