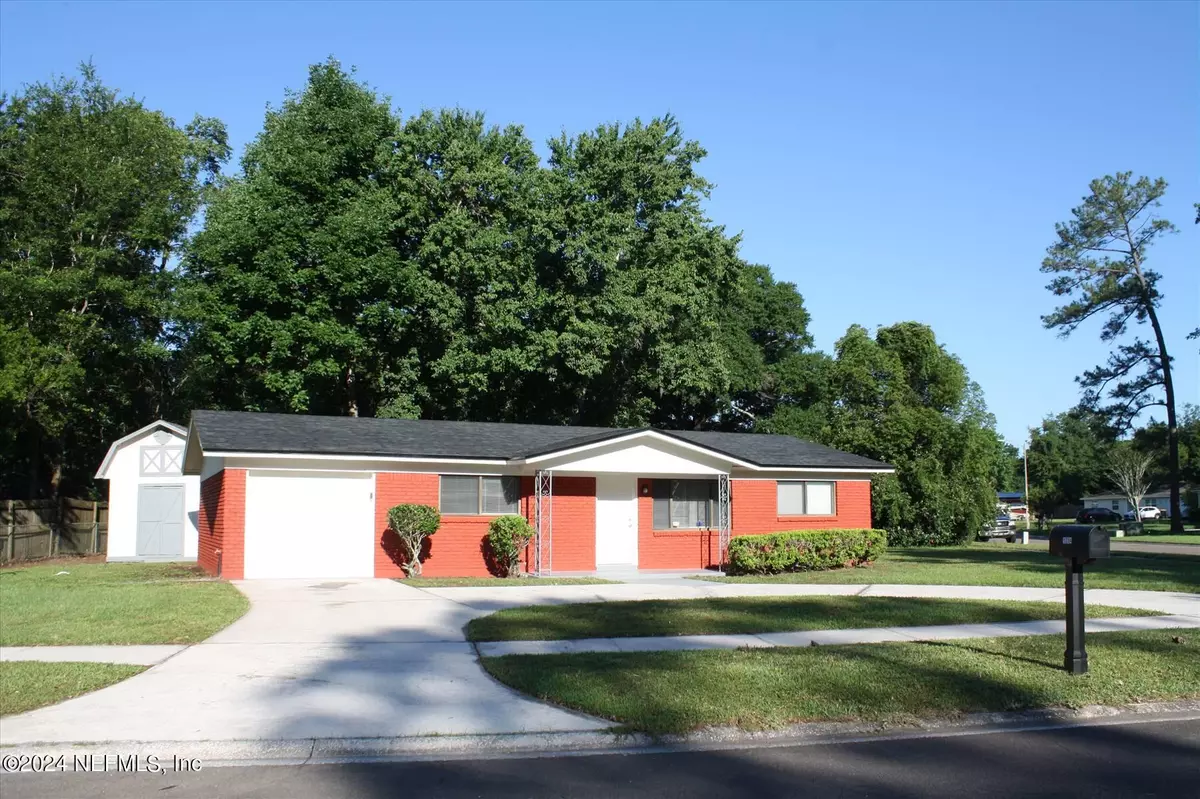3 Beds
2 Baths
1,276 SqFt
3 Beds
2 Baths
1,276 SqFt
Key Details
Property Type Single Family Home
Sub Type Single Family Residence
Listing Status Active
Purchase Type For Sale
Square Footage 1,276 sqft
Price per Sqft $211
Subdivision Heritage South
MLS Listing ID 2026148
Style Traditional
Bedrooms 3
Full Baths 2
Construction Status Updated/Remodeled
HOA Y/N No
Originating Board realMLS (Northeast Florida Multiple Listing Service)
Year Built 1976
Annual Tax Amount $3,281
Lot Size 8,276 Sqft
Acres 0.19
Lot Dimensions 63x80
Property Description
Location
State FL
County Duval
Community Heritage South
Area 062-Crystal Springs/Country Creek Area
Direction Traveling on North 295, take the Normandy Rd exit and turn left. Proceed about a mile and make a right on Fouraker Rd. Turn left on Lenox Ave, then right on Santiago Dr.
Rooms
Other Rooms Shed(s)
Interior
Interior Features Ceiling Fan(s), Pantry, Primary Downstairs, Other
Heating Central, Electric
Cooling Central Air, Electric
Flooring Vinyl
Furnishings Unfurnished
Laundry Electric Dryer Hookup, In Garage, Washer Hookup
Exterior
Parking Features Attached, Circular Driveway, Garage Door Opener
Garage Spaces 1.0
Pool None
Utilities Available Cable Available, Electricity Connected, Sewer Available, Water Available
View Trees/Woods
Roof Type Shingle
Total Parking Spaces 1
Garage Yes
Private Pool No
Building
Faces East
Sewer Public Sewer
Water Public
Architectural Style Traditional
New Construction No
Construction Status Updated/Remodeled
Schools
Elementary Schools Crystal Springs
High Schools Edward White
Others
Senior Community No
Tax ID 0071252046
Security Features Smoke Detector(s)
Acceptable Financing Cash, Conventional, FHA, VA Loan
Listing Terms Cash, Conventional, FHA, VA Loan







