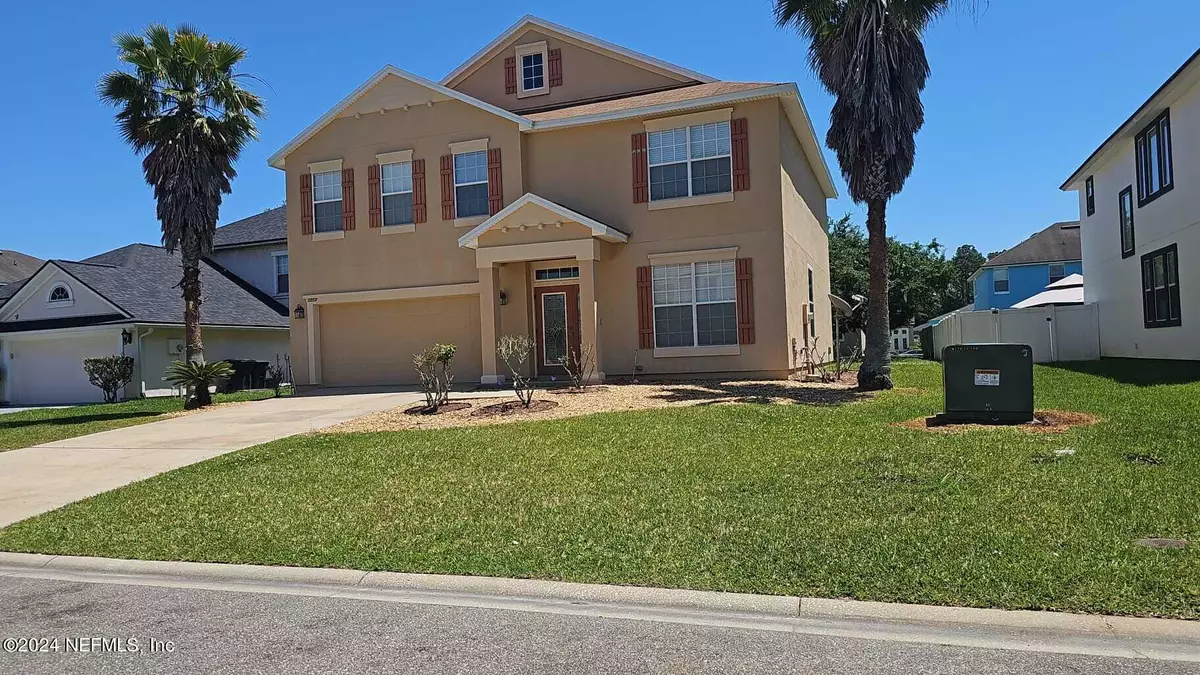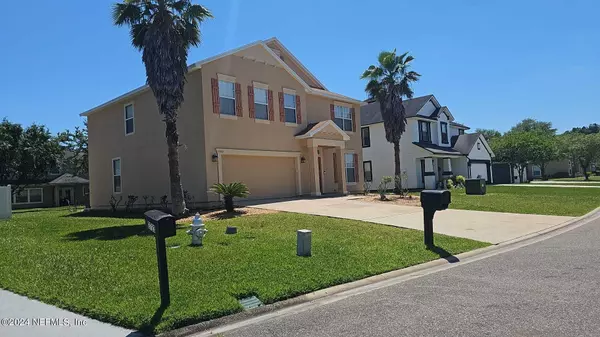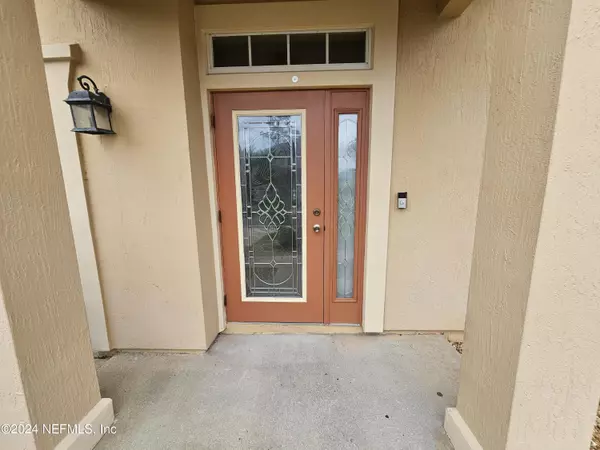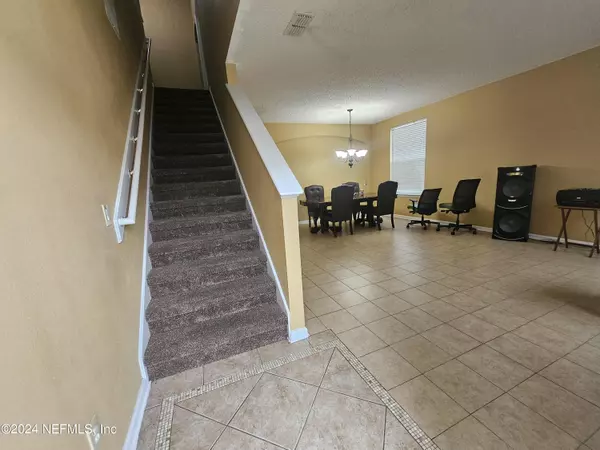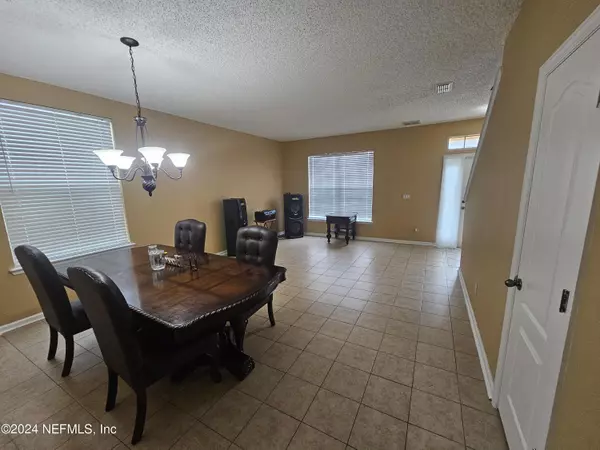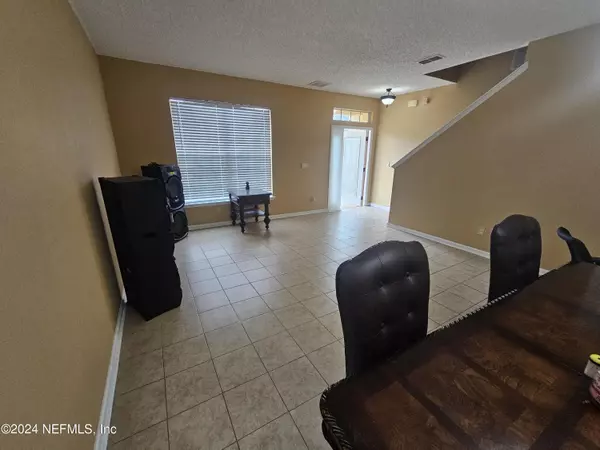
5 Beds
3 Baths
2,766 SqFt
5 Beds
3 Baths
2,766 SqFt
Key Details
Property Type Single Family Home
Sub Type Single Family Residence
Listing Status Active
Purchase Type For Sale
Square Footage 2,766 sqft
Price per Sqft $147
Subdivision Spencers Plantation
MLS Listing ID 2039705
Bedrooms 5
Full Baths 3
HOA Fees $250/ann
HOA Y/N Yes
Originating Board realMLS (Northeast Florida Multiple Listing Service)
Year Built 2007
Annual Tax Amount $3,960
Lot Size 7,840 Sqft
Acres 0.18
Property Description
Location
State FL
County Clay
Community Spencers Plantation
Area 139-Oakleaf/Orange Park/Nw Clay County
Direction From i-295 North, Take Collins, Left onto Rampart, Right onto Argyle Forest, Left onto Cheswick Oaks. Left onto Spencer's Plantation Blvd. Follow to the new school, & Left onto Spencer's Plantation
Interior
Interior Features Breakfast Bar, Eat-in Kitchen, Entrance Foyer, Kitchen Island, Split Bedrooms, Walk-In Closet(s)
Heating Central, Electric, Hot Water
Cooling Central Air
Flooring Concrete
Furnishings Unfurnished
Laundry Upper Level
Exterior
Parking Features Attached
Garage Spaces 450.0
Utilities Available Electricity Available, Sewer Available, Sewer Connected, Water Connected
Roof Type Shingle
Total Parking Spaces 450
Garage Yes
Private Pool No
Building
Faces East
Sewer Public Sewer
Water Public
Structure Type Concrete,Stucco
New Construction No
Schools
Elementary Schools Argyle
Others
Senior Community No
Tax ID 03042500786401200
Acceptable Financing Assumable, Cash, Conventional, FHA
Listing Terms Assumable, Cash, Conventional, FHA


