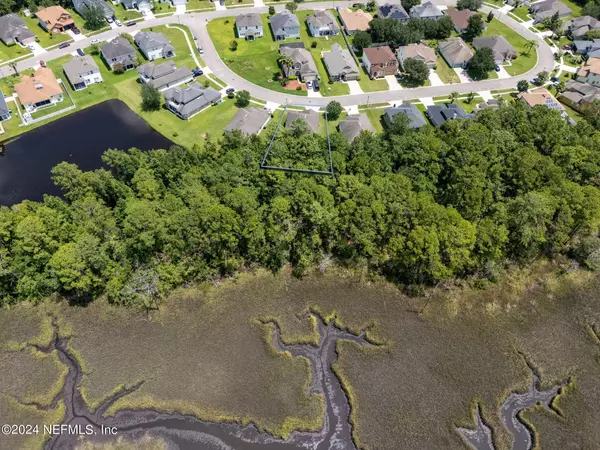4 Beds
3 Baths
2,910 SqFt
4 Beds
3 Baths
2,910 SqFt
Key Details
Property Type Single Family Home
Sub Type Single Family Residence
Listing Status Active
Purchase Type For Sale
Square Footage 2,910 sqft
Price per Sqft $133
Subdivision Cambridge Estates
MLS Listing ID 2039883
Style Traditional
Bedrooms 4
Full Baths 2
Half Baths 1
HOA Fees $450/ann
HOA Y/N Yes
Originating Board realMLS (Northeast Florida Multiple Listing Service)
Year Built 2006
Annual Tax Amount $2,932
Lot Size 10,454 Sqft
Acres 0.24
Lot Dimensions 10,560
Property Description
Beauty Overload in this 4/3 with floor plan that offers formal, yet cozy function for everyday living. Separate living & dinning rooms and oversized family room w/sliding glass doors leading to screened lanai overlooking backyard. Spacious kitchen features stone counter tops, breakfast bar, an abundance of cabinets and stainless appliances. Half bath downstairs. Upstairs features large owner's suite with dual vanities, sitting area and large walk-in closets. The second floor also includes three additional bedrooms, laundry room, hallway bathroom and extended-height stairwell. This beautiful house has a two-car garage, sits on an extended -size lot and has exceptional curb appeal.
Close to the Airport, River City Market Place, Downtown, all major highways, Florida State College of Jacksonville, North Campus, Shopping, Restaurants, & much more.
This is a must see that will not disappoint!
Location
State FL
County Duval
Community Cambridge Estates
Area 091-Garden City/Airport
Direction Take I-295 to Exit 30 Dunn Ave. Turn L onto Dunn Ave. R onto N Campus Blvd. R onto Capper Rd. L onto Applegate St. L onto Anderson Woods Dr. Turn R to stay on Anderson Woods Dr. Home is on the Right.
Interior
Interior Features Breakfast Bar, Central Vacuum, Pantry, Primary Bathroom -Tub with Separate Shower, Walk-In Closet(s)
Heating Central
Cooling Central Air
Flooring Carpet, Tile, Wood
Furnishings Furnished
Laundry Electric Dryer Hookup, Upper Level, Washer Hookup
Exterior
Parking Features Garage, Garage Door Opener, On Street
Garage Spaces 2.0
Pool None
Utilities Available Cable Available
Roof Type Shingle
Porch Covered, Patio, Screened
Total Parking Spaces 2
Garage Yes
Private Pool No
Building
Sewer Public Sewer
Water Public
Architectural Style Traditional
Structure Type Aluminum Siding
New Construction No
Schools
Elementary Schools Garden City
Middle Schools Highlands
High Schools Jean Ribault
Others
HOA Fee Include Maintenance Grounds,Other
Senior Community No
Tax ID 0201593340
Security Features Smoke Detector(s)
Acceptable Financing Cash, Conventional, FHA, VA Loan
Listing Terms Cash, Conventional, FHA, VA Loan







