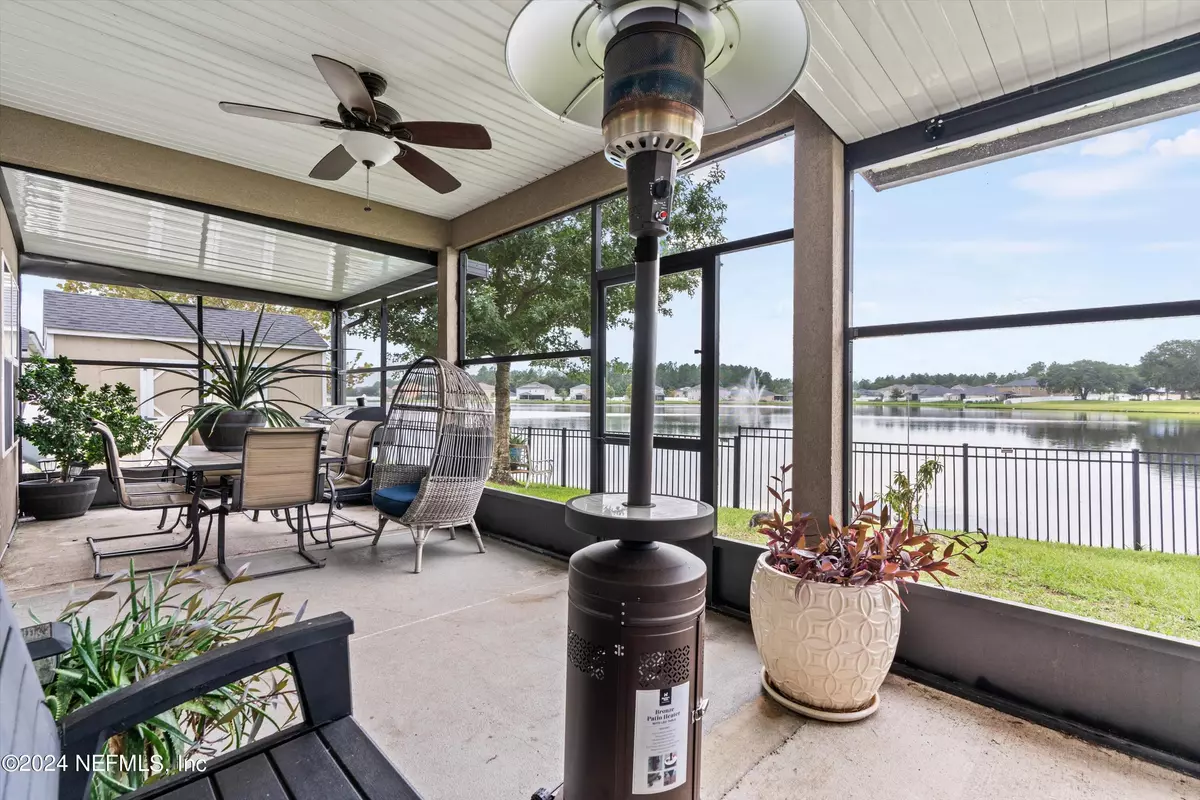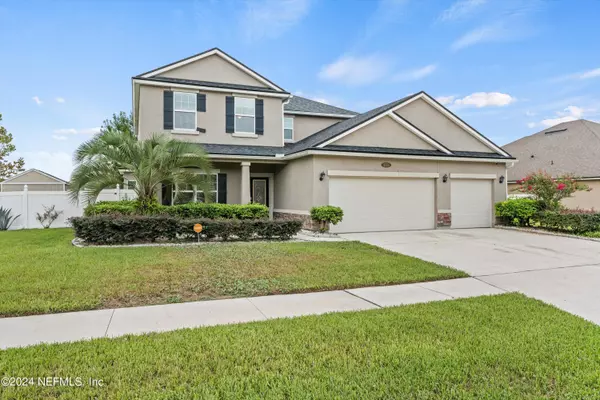4 Beds
4 Baths
2,947 SqFt
4 Beds
4 Baths
2,947 SqFt
Key Details
Property Type Single Family Home
Sub Type Single Family Residence
Listing Status Active
Purchase Type For Sale
Square Footage 2,947 sqft
Price per Sqft $156
Subdivision Blue Lake Estates
MLS Listing ID 2048142
Bedrooms 4
Full Baths 3
Half Baths 1
HOA Fees $450/ann
HOA Y/N Yes
Originating Board realMLS (Northeast Florida Multiple Listing Service)
Year Built 2016
Annual Tax Amount $4,261
Lot Size 10,454 Sqft
Acres 0.24
Property Description
Location
State FL
County Duval
Community Blue Lake Estates
Area 061-Herlong/Normandy Area
Direction I-295 to W on Normandy Blvd - S on Chaffee Road - L into Blue Lake Estates which is Sherman Hills Parkway - home on left
Rooms
Other Rooms Shed(s)
Interior
Interior Features Breakfast Bar, Ceiling Fan(s), Entrance Foyer, Kitchen Island, Open Floorplan, Primary Bathroom -Tub with Separate Shower, Primary Downstairs, Walk-In Closet(s)
Heating Central, Electric
Cooling Central Air
Flooring Carpet, Tile
Furnishings Unfurnished
Laundry In Unit, Upper Level
Exterior
Parking Features Garage Door Opener
Garage Spaces 3.0
Fence Back Yard
Utilities Available Cable Available, Electricity Available, Sewer Available, Water Available
View Water
Roof Type Shingle
Porch Patio, Screened
Total Parking Spaces 3
Garage Yes
Private Pool No
Building
Lot Description Sprinklers In Front, Sprinklers In Rear
Sewer Public Sewer
Water Public
Structure Type Stucco
New Construction No
Others
HOA Name Blue Lake Estates
Senior Community No
Tax ID 0128751280
Acceptable Financing Cash, Conventional, FHA, VA Loan
Listing Terms Cash, Conventional, FHA, VA Loan







