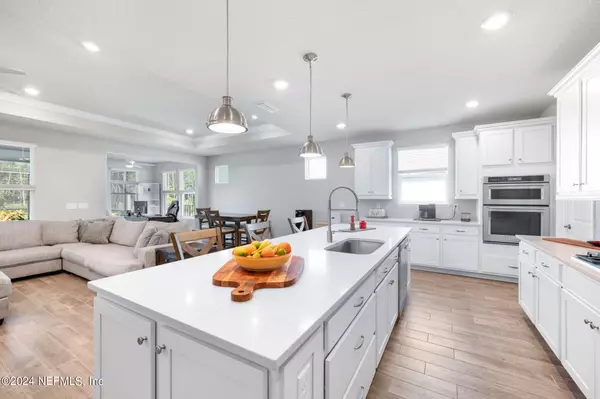
2 Beds
2 Baths
1,948 SqFt
2 Beds
2 Baths
1,948 SqFt
Key Details
Property Type Single Family Home
Sub Type Single Family Residence
Listing Status Active
Purchase Type For Sale
Square Footage 1,948 sqft
Price per Sqft $346
Subdivision Del Webb Etown
MLS Listing ID 2050761
Style Ranch
Bedrooms 2
Full Baths 2
HOA Fees $269/mo
HOA Y/N Yes
Originating Board realMLS (Northeast Florida Multiple Listing Service)
Year Built 2021
Annual Tax Amount $1,872
Lot Size 0.600 Acres
Acres 0.6
Property Description
Built in 2021, these original owners customized the floorplan by adding the sunroom at the back of the home which is currently being used as an office. It's a great place to work while watching their dogs play outside & enjoy the views of pool & large private backyard.
This stunning home offers 1,948 sq ft of living space, including 2 bedrooms, flex room with french doors & 2 full bathrooms. The open floorplan offers views of the backyard from the kitchen, living & dining area. Kitchenaide stainless steel appliances, a walk-in pantry & plenty of cabinet space complete this beautiful kitchen!
Custom saltwater pool & spa built by Tier One (Cost $116K) when the home was constructed has a warranty that expires in 12/24 . Pentair and Intelliclore smart automation sys This one-of-a-kind premier homesite offers a partial cul-de-sac in front along w/ a pocket park across the street so you are not looking into other homes out front.
The backyard offers one of the largest & deepest yards which is rare for this community.
Other features include a gas Rinnai tankless water heater, a drop station by the garage entrance, water softener, pre-wired for security cameras, epoxy floor & pull down ladder in attic in garage & a partially fenced backyard (Cost $11K) w/ upgraded landscaping that includes 2 avocado plants! Generator hook-up w/ interlock switch. Exterior is has low-maintenance Hardie board siding & gutters around the whole house. Lenox HVAC has an extra year of warranty.
With full price offer, the following will convey: Kitchen & garage fridge, washer/dryer, all TV's, Husky shelf in garage, Ring doorbell, water softner, Generator with cover, grounding pole & 30' custom cord. All items being sold "as-is."
Plants in pool enclosure with pink tape can stay if buyer would like. Other plants will be removed as they are sentimental to owner.
Furniture is negotiable and sold on separate addendum than PASA. (Personal & kitchen items will be removed)
Community amenities include: Heated pool year round, spa, pickeleball, tennis, bocce, corn hole, fitness center, gathering/meeting room, outdoor fireplace, BBQ pavilion, community garden area w/ raised beds, pocket parks & dog park. An on-site Del Webb activities director schedules activities & classes for residents! Check out the attached Calendar of Events and Fitness Schedule for Del Webb in the documents section of this listing!
Additional Info: Home Team termite bond & pest control using Taexx System has been in place since home was built.
Back property line is up to the vinyl fence at top of berm on left side of backyard. HOA maintains the vinyl fence. Homeowner maintains the driplines that water landscaping on berm. Metal fence was placed 3" inside property line & has 5' gate.
Del Webb e-Town is conveniently located to Publix, St Johns Town Center, shopping, golf courses and numerous beaches which makes this the Perfect Place to call home!
Location
State FL
County Duval
Community Del Webb Etown
Area 027-Intracoastal West-South Of Jt Butler Blvd
Direction E-Town Parkway to the gated entrance for Del Webb at Town View Drive. Go through gate and take a left on Kentworth Way. Home on right at mini-culdesac.
Interior
Interior Features Ceiling Fan(s), Kitchen Island, Pantry, Walk-In Closet(s)
Heating Heat Pump
Cooling Central Air
Flooring Tile
Laundry In Unit
Exterior
Parking Features Garage
Garage Spaces 2.0
Fence Back Yard
Pool In Ground, Heated, Screen Enclosure
Utilities Available Cable Connected, Electricity Connected, Natural Gas Connected, Sewer Connected, Water Connected
Amenities Available Barbecue, Clubhouse, Dog Park, Elevator(s), Fitness Center, Gated, Management- On Site, Park, Pickleball, Spa/Hot Tub, Tennis Court(s)
View Pool, Protected Preserve, Trees/Woods
Roof Type Shingle
Accessibility Accessible Approach with Ramp
Porch Covered, Patio, Screened
Total Parking Spaces 2
Garage Yes
Private Pool No
Building
Lot Description Sprinklers In Front, Sprinklers In Rear
Sewer Public Sewer
Water Public
Architectural Style Ranch
Structure Type Fiber Cement
New Construction No
Others
HOA Name Del Webb at Etown - c/o First Service Mgmt
Senior Community Yes
Tax ID 1678710880
Security Features Security Gate,Smoke Detector(s)
Acceptable Financing Cash, Conventional, FHA, VA Loan
Listing Terms Cash, Conventional, FHA, VA Loan







