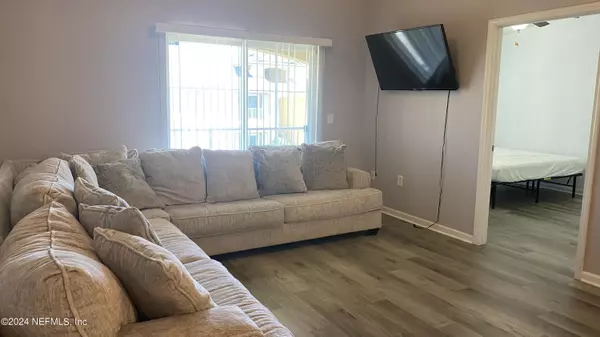
GET MORE INFORMATION
$ 147,000
$ 154,000 4.5%
3 Beds
2 Baths
1,157 SqFt
$ 147,000
$ 154,000 4.5%
3 Beds
2 Baths
1,157 SqFt
Key Details
Sold Price $147,000
Property Type Condo
Sub Type Condominium
Listing Status Sold
Purchase Type For Sale
Square Footage 1,157 sqft
Price per Sqft $127
Subdivision The Woods Of Ortega
MLS Listing ID 2051718
Sold Date 12/23/24
Style Traditional
Bedrooms 3
Full Baths 2
HOA Fees $300/mo
HOA Y/N Yes
Originating Board realMLS (Northeast Florida Multiple Listing Service)
Year Built 2009
Annual Tax Amount $2,274
Property Description
Location
State FL
County Duval
Community The Woods Of Ortega
Area 056-Yukon/Wesconnett/Oak Hill
Direction From I295 exit the turn lane for Blanding Blvd. turn right onto Skaff Ave then complex on the left. You may also add address to your GPS for detailed instructions based off your location.
Interior
Interior Features Ceiling Fan(s), Open Floorplan, Pantry, Primary Bathroom - Tub with Shower, Split Bedrooms, Walk-In Closet(s)
Heating Central
Cooling Central Air
Flooring Laminate, Tile
Exterior
Parking Features Assigned
Pool None
Utilities Available Cable Available, Electricity Connected, Sewer Connected, Water Connected
Porch Patio
Garage No
Private Pool No
Building
Story 2
Sewer Public Sewer
Water Public
Architectural Style Traditional
Level or Stories 2
Structure Type Stucco
New Construction No
Others
Senior Community No
Tax ID 0983660102
Security Features Smoke Detector(s)
Acceptable Financing Cash, Conventional, VA Loan
Listing Terms Cash, Conventional, VA Loan
Bought with 7 STAR REALTY, INC.







