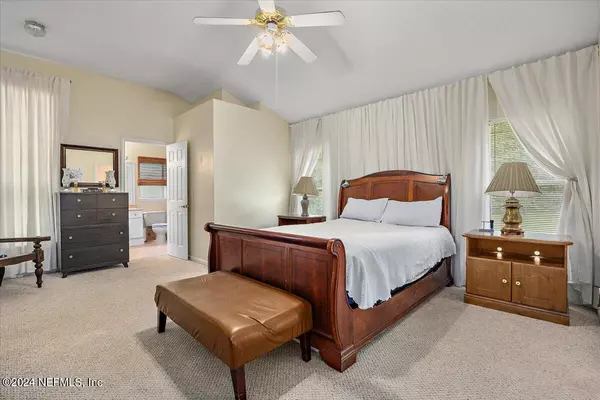
5 Beds
4 Baths
3,153 SqFt
5 Beds
4 Baths
3,153 SqFt
Key Details
Property Type Single Family Home
Sub Type Single Family Residence
Listing Status Active
Purchase Type For Sale
Square Footage 3,153 sqft
Price per Sqft $277
Subdivision Odoms Mill
MLS Listing ID 2053442
Style Traditional
Bedrooms 5
Full Baths 4
HOA Fees $1,156/ann
HOA Y/N Yes
Originating Board realMLS (Northeast Florida Multiple Listing Service)
Year Built 1996
Annual Tax Amount $4,636
Lot Size 0.320 Acres
Acres 0.32
Property Description
The open floor plan, featuring a wood-burning fireplace, is perfect for entertaining. Tiled floors flow through the main living areas, while the bedrooms are carpeted for added comfort. The main floor includes the home office, 4 bedrooms, and 4 bathrooms. The large 5th bedroom is privately located upstairs. The spacious primary bedroom includes two separate bathrooms in the master suite, one with direct access to the back porch—perfect for a future pool ba The covered lanai offers picturesque natural views, making it a peaceful spot for your morning coffee or to unwind at sunset. The large, fenced backyard has ample room for a pool, perfect for enhancing your outdoor living experience. Recent updates include a new roof and water heater in 2014, and a new HVAC system in 2022. The termite bond was renewed in June 2024, providing long-term peace of mind.
Location
State FL
County St. Johns
Community Odoms Mill
Area 262-Ponte Vedra Beach-W Of A1A-S Of Solana Rd
Direction From A1A go west on Palm Valley Road past TPC for 2 miles and turn R into Odoms Mill, then R on Old Mill Ct and house is at end of the cul-de-sac.
Interior
Interior Features Breakfast Bar, Breakfast Nook, Ceiling Fan(s), His and Hers Closets, Kitchen Island, Open Floorplan, Pantry, Primary Bathroom - Tub with Shower, Primary Downstairs, Smart Thermostat, Split Bedrooms, Walk-In Closet(s)
Heating Central, Electric, Heat Pump
Cooling Central Air
Flooring Tile
Fireplaces Number 1
Fireplaces Type Wood Burning
Fireplace Yes
Laundry Electric Dryer Hookup, Sink, Washer Hookup
Exterior
Parking Features Attached, Garage Door Opener
Garage Spaces 2.0
Fence Back Yard, Wrought Iron
Utilities Available Cable Connected, Electricity Available, Electricity Connected, Sewer Connected, Water Available
Amenities Available Basketball Court, Playground
View Canal
Roof Type Shingle
Porch Covered, Front Porch, Patio
Total Parking Spaces 2
Garage Yes
Private Pool No
Building
Sewer Public Sewer
Water Public
Architectural Style Traditional
New Construction No
Schools
Elementary Schools Ocean Palms
Middle Schools Alice B. Landrum
High Schools Ponte Vedra
Others
HOA Name Marsh Landing Management Company
Senior Community No
Tax ID 0684410070
Acceptable Financing Cash, Conventional, FHA, VA Loan
Listing Terms Cash, Conventional, FHA, VA Loan







