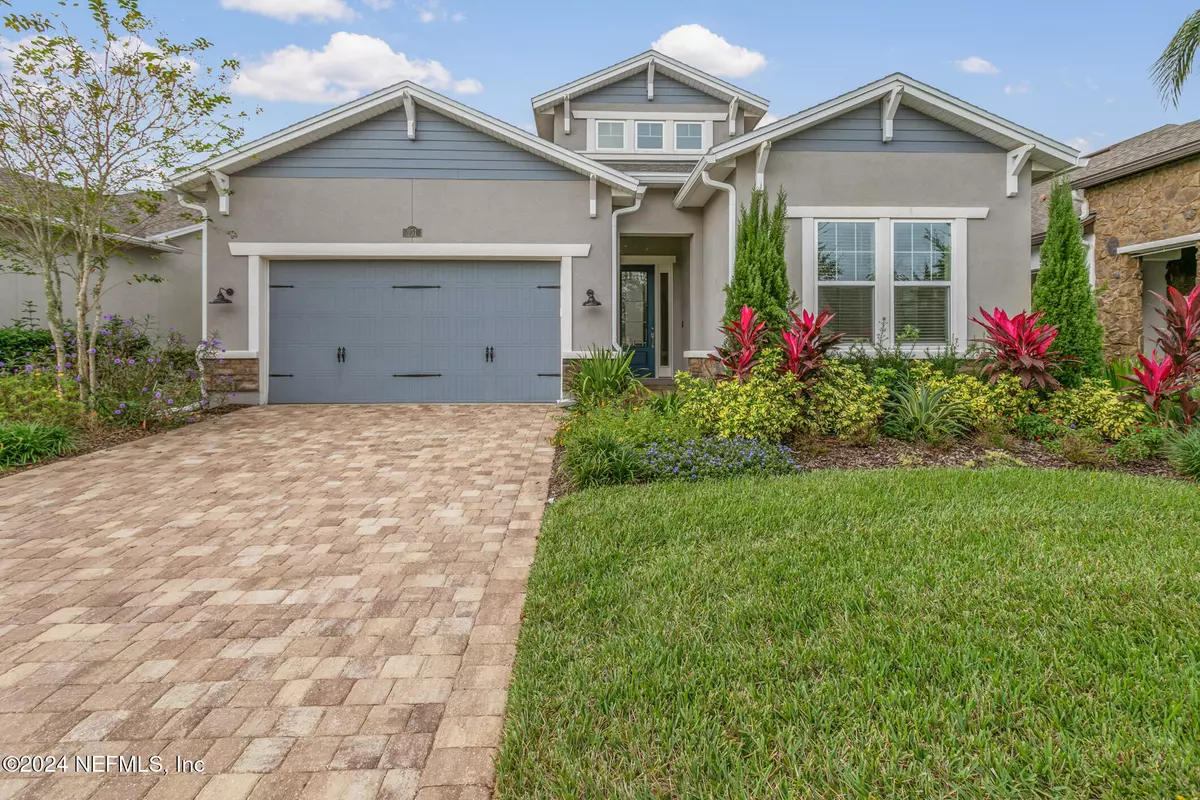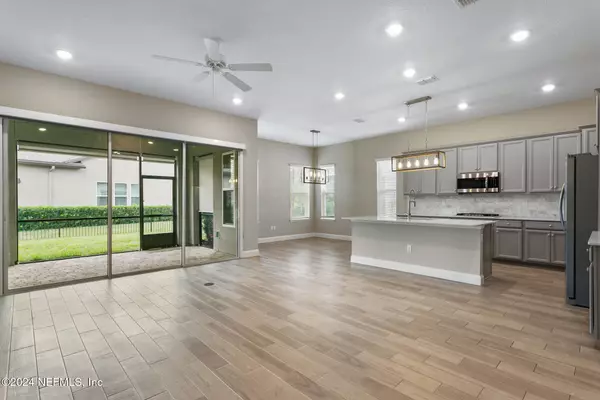
3 Beds
3 Baths
2,159 SqFt
3 Beds
3 Baths
2,159 SqFt
Key Details
Property Type Single Family Home
Sub Type Single Family Residence
Listing Status Active Under Contract
Purchase Type For Sale
Square Footage 2,159 sqft
Price per Sqft $301
Subdivision Artisan Lakes
MLS Listing ID 2056208
Style Traditional
Bedrooms 3
Full Baths 2
Half Baths 1
HOA Fees $415/mo
HOA Y/N Yes
Originating Board realMLS (Northeast Florida Multiple Listing Service)
Year Built 2019
Annual Tax Amount $9,303
Lot Size 6,534 Sqft
Acres 0.15
Lot Dimensions 50x120
Property Description
Step through the door, and you'll find an airy, open layout that makes entertaining a joy. The heart of the home is the gourmet kitchen, a space to savor with its large island, gas cooktop, and built-in wall oven. Whether it's a quiet breakfast in the cozy nook or a bustling dinner with friends, this kitchen has you covered.
Your private haven awaits in the primary suite, featuring an expansive walk-in closet and a luxurious mega shower to melt away the day. The two additional bedrooms have been newly carpeted and freshly painted, each space ready to welcome family or friends. The story continues outdoors, where an extended, screened-in porch stretches along the back of the house. Imagine morning coffee here, or cool evenings spent relaxing and watching the stars in your own private oasis, enclosed by a fence for extra privacy.
Living here also means access to a community packed with amenities, from the beautiful clubhouse and pool to pickleball and shuffleboard courts, putting greens and more. And with the HOA covering landscaping, you can embrace low-maintenance living at its finest. Plus, the CDD bond is fully paid off, offering even more value.
Come see this incredible home in Artisan Lakes in Nocatee and picture your next chapter in this storybook community.
Location
State FL
County Duval
Community Artisan Lakes
Area 029-Nocatee (Duval County)
Direction Nocatee Pkwy exit Valley Ridge Blvd North. Follow approx. 4 miles and Artisan Lakes will be on the right. Go through gate and take a left on Cobbler Trail. House will be up on the right side just past Hatter.
Interior
Interior Features Butler Pantry, Ceiling Fan(s), Eat-in Kitchen, Entrance Foyer, Kitchen Island, Open Floorplan, Pantry, Primary Bathroom - Shower No Tub, Split Bedrooms, Walk-In Closet(s)
Heating Central
Cooling Central Air
Flooring Carpet, Tile
Laundry Electric Dryer Hookup, Gas Dryer Hookup, In Unit, Washer Hookup
Exterior
Parking Features Attached, Garage, Garage Door Opener, RV Access/Parking
Garage Spaces 2.0
Fence Back Yard
Utilities Available Cable Available, Electricity Connected, Natural Gas Connected, Sewer Connected, Water Connected
Amenities Available Clubhouse, Fitness Center, Gated, Pickleball, Shuffleboard Court, Spa/Hot Tub, Tennis Court(s)
Roof Type Shingle
Porch Covered, Rear Porch, Screened
Total Parking Spaces 2
Garage Yes
Private Pool No
Building
Sewer Public Sewer
Water Public
Architectural Style Traditional
Structure Type Frame,Stucco
New Construction No
Others
HOA Fee Include Maintenance Grounds
Senior Community Yes
Tax ID 1681496770
Security Features Security Gate
Acceptable Financing Cash, Conventional, FHA, VA Loan
Listing Terms Cash, Conventional, FHA, VA Loan







