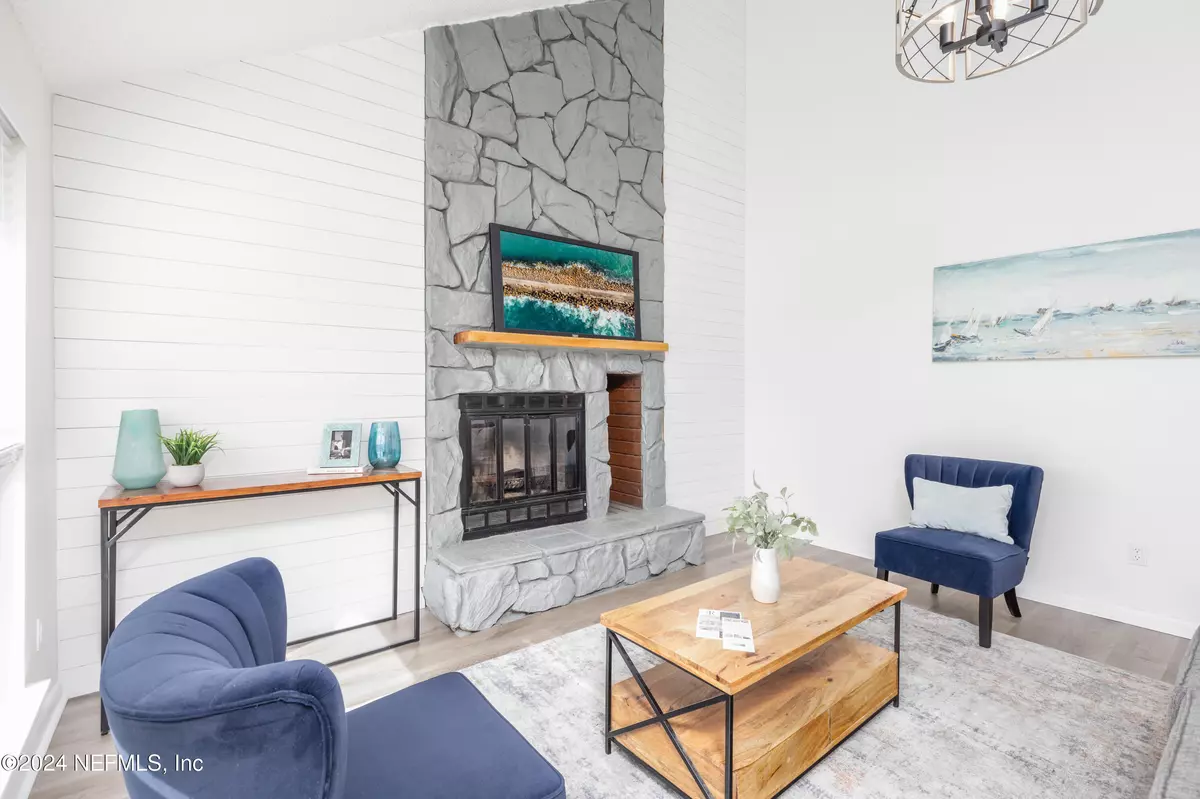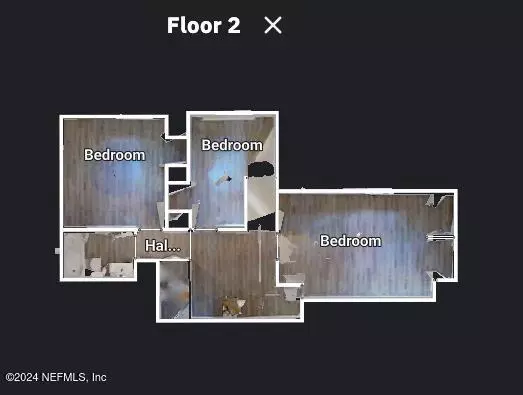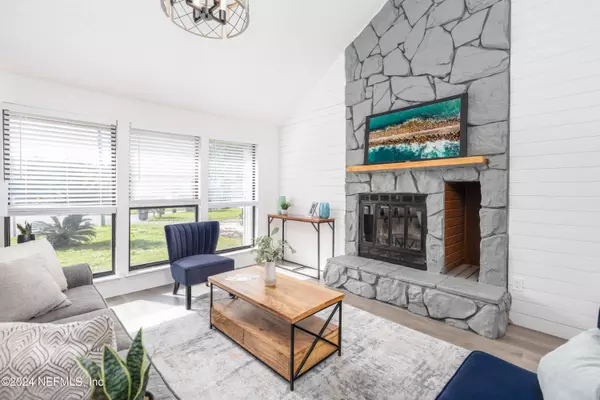5 Beds
3 Baths
1,963 SqFt
5 Beds
3 Baths
1,963 SqFt
Key Details
Property Type Single Family Home
Sub Type Single Family Residence
Listing Status Active Under Contract
Purchase Type For Sale
Square Footage 1,963 sqft
Price per Sqft $163
Subdivision Bear Run
MLS Listing ID 2056481
Style Traditional
Bedrooms 5
Full Baths 3
Construction Status Updated/Remodeled
HOA Y/N No
Originating Board realMLS (Northeast Florida Multiple Listing Service)
Year Built 1985
Annual Tax Amount $3,171
Lot Size 0.360 Acres
Acres 0.36
Property Description
Location
State FL
County Clay
Community Bear Run
Area 134-South Blanding
Direction Take I-295 to Exit 12 for Blanding Blvd (FL-21), Go South (approx 7 miles), Turn Right on Bear Run Blvd, Turn Right on Indian Dr, house is on right
Interior
Interior Features Breakfast Nook, Pantry, Primary Bathroom - Shower No Tub, Primary Downstairs, Split Bedrooms
Heating Central
Cooling Central Air
Flooring Vinyl
Fireplaces Number 1
Fireplaces Type Wood Burning
Fireplace Yes
Laundry Lower Level
Exterior
Parking Features Additional Parking, Garage
Garage Spaces 1.0
Utilities Available Electricity Connected, Sewer Connected, Water Connected
Roof Type Shingle
Porch Deck
Total Parking Spaces 1
Garage Yes
Private Pool No
Building
Lot Description Cul-De-Sac
Sewer Public Sewer
Water Public
Architectural Style Traditional
Structure Type Frame
New Construction No
Construction Status Updated/Remodeled
Others
Senior Community No
Tax ID 21042500796909238
Acceptable Financing Cash, Conventional, VA Loan
Listing Terms Cash, Conventional, VA Loan







