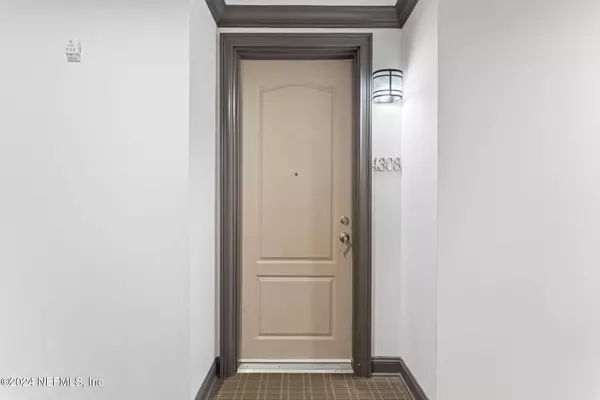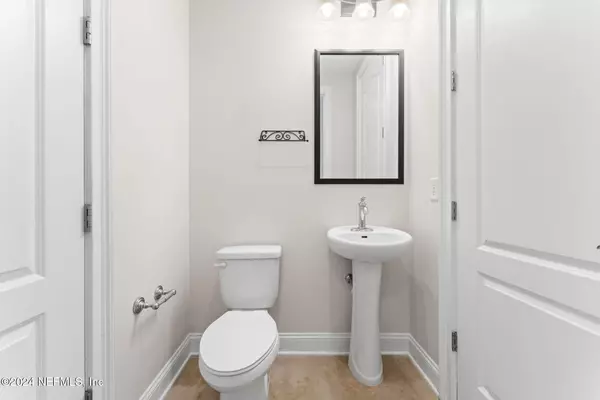
2 Beds
3 Baths
1,622 SqFt
2 Beds
3 Baths
1,622 SqFt
Key Details
Property Type Condo
Sub Type Condominium
Listing Status Active
Purchase Type For Sale
Square Footage 1,622 sqft
Price per Sqft $270
Subdivision Valencia
MLS Listing ID 2057177
Bedrooms 2
Full Baths 2
Half Baths 1
HOA Fees $785/mo
HOA Y/N Yes
Originating Board realMLS (Northeast Florida Multiple Listing Service)
Year Built 2013
Annual Tax Amount $6,432
Lot Size 435 Sqft
Acres 0.01
Property Description
Location
State FL
County Duval
Community Valencia
Area 214-Jacksonville Beach-Sw
Direction East on JTB to Marsh landing Parkway to right on South Beach Parkway. Go through the gate and take a left, follow to roundabout, go all the way around to building 4. First two parking spots are for 4308.
Interior
Interior Features Breakfast Bar, Ceiling Fan(s), Elevator, Kitchen Island, Pantry, Primary Bathroom -Tub with Separate Shower, Walk-In Closet(s)
Heating Central
Cooling Central Air
Flooring Carpet, Tile
Furnishings Unfurnished
Laundry In Unit
Exterior
Exterior Feature Balcony, Impact Windows
Parking Features Additional Parking, Assigned, Attached, Covered, Guest
Garage Spaces 2.0
Utilities Available Cable Available
Amenities Available Barbecue, Clubhouse, Dog Park, Elevator(s), Fitness Center, Gated, Maintenance Grounds, Management - Full Time, Sauna, Spa/Hot Tub, Trash, Water
Total Parking Spaces 2
Garage Yes
Private Pool No
Building
Story 3
Water Public
Level or Stories 3
Structure Type Block
New Construction No
Schools
Elementary Schools Seabreeze
Middle Schools Duncan Fletcher
High Schools Duncan Fletcher
Others
Senior Community No
Tax ID 1812602022
Acceptable Financing Cash, Conventional
Listing Terms Cash, Conventional







