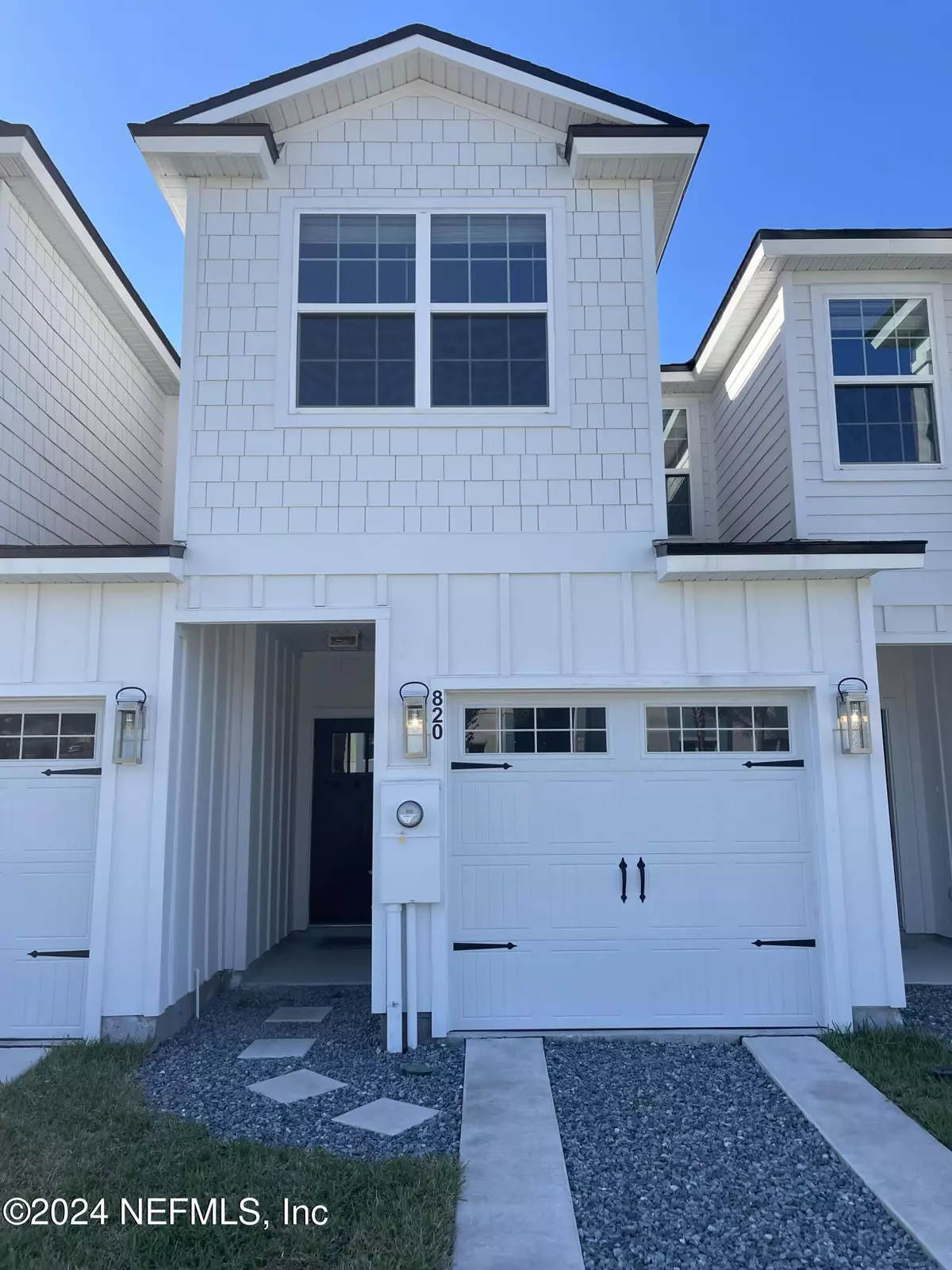
3 Beds
3 Baths
1,882 SqFt
3 Beds
3 Baths
1,882 SqFt
Key Details
Property Type Townhouse
Sub Type Townhouse
Listing Status Active Under Contract
Purchase Type For Sale
Square Footage 1,882 sqft
Price per Sqft $265
Subdivision Jacksonville Beach
MLS Listing ID 2057438
Style A-Frame
Bedrooms 3
Full Baths 2
Half Baths 1
HOA Y/N No
Originating Board realMLS (Northeast Florida Multiple Listing Service)
Year Built 2024
Property Description
Luxury Living at the Beach! Don't miss this BRAND NEW CONSTRUCTION Jax Beach Townhome within walking distance to the ocean and other popular beach spots! This home features an open floorplan kitchen, dining and living room on the ground floor, with bedrooms up stairs. The kitchen features granite countertops and brand new Stainless Steel appliances. Beautiful upgraded lighting installed throughout. The primary bedroom features it's own ensuite w/ double vanity sinks. **Builder Warranty Included** *Interior photos are of a similar floor plan but not the exact same town home. Some finishes may differ slightly*
Location
State FL
County Duval
Community Jacksonville Beach
Area 214-Jacksonville Beach-Sw
Direction Take JTB to A1A North. Left on 5th Ave S.
Interior
Interior Features Breakfast Bar, Entrance Foyer, Kitchen Island, Pantry, Primary Bathroom -Tub with Separate Shower, Walk-In Closet(s)
Heating Central, Electric
Cooling Central Air, Electric
Flooring Carpet, Vinyl
Furnishings Unfurnished
Laundry Electric Dryer Hookup, Washer Hookup
Exterior
Parking Features Attached, Garage
Garage Spaces 1.0
Fence Back Yard, Wood
Utilities Available Sewer Connected, Water Connected
Roof Type Shingle
Porch Covered, Patio
Total Parking Spaces 1
Garage Yes
Private Pool No
Building
Sewer Public Sewer
Water Public
Architectural Style A-Frame
Structure Type Fiber Cement,Frame
New Construction Yes
Others
Senior Community No
Tax ID 1760110155
Security Features Smoke Detector(s)
Acceptable Financing Cash, Conventional, FHA, VA Loan
Listing Terms Cash, Conventional, FHA, VA Loan







