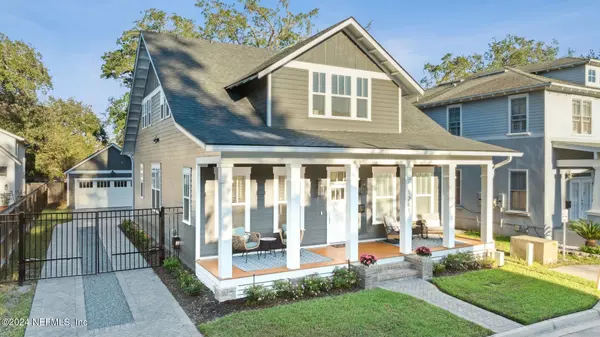
4 Beds
3 Baths
2,507 SqFt
4 Beds
3 Baths
2,507 SqFt
Key Details
Property Type Single Family Home
Sub Type Single Family Residence
Listing Status Active Under Contract
Purchase Type For Sale
Square Footage 2,507 sqft
Price per Sqft $357
Subdivision Avondale
MLS Listing ID 2058707
Style Craftsman
Bedrooms 4
Full Baths 3
HOA Fees $500/ann
HOA Y/N Yes
Originating Board realMLS (Northeast Florida Multiple Listing Service)
Year Built 2021
Annual Tax Amount $9,353
Lot Size 7,840 Sqft
Acres 0.18
Property Description
Discover the perfect blend of modern convenience and timeless character in this stunning Craftsman-style home built in 2021, nestled in Avondale's historic district. Situated at the end of a cul-de-sac on a unique street with other beautifully designed homes, this four-bedroom, three-bath property offers the luxury of new construction in an iconic neighborhood.
Filled with natural light, this home features stunning hardwood floors, designer finishes, and a top-of-the-line kitchen with premium appliances. The open-concept design and spacious primary suite provide both comfort and sophistication, while the historic district's character surrounds you with tree-lined streets and architectural beauty.
Enjoy the best of Avondale living, just moments from local dining, shopping, and parks. This rare opportunity won't last long—schedule your private tour today!
Location
State FL
County Duval
Community Avondale
Area 032-Avondale
Direction Take Park St to James St, turn left. Turn right onto Lydia St and left onto Lydia Ct.
Interior
Interior Features Built-in Features, Butler Pantry, Ceiling Fan(s), Eat-in Kitchen, Entrance Foyer, His and Hers Closets, Kitchen Island, Open Floorplan, Pantry, Primary Bathroom -Tub with Separate Shower, Smart Thermostat, Walk-In Closet(s)
Heating Central
Cooling Central Air
Flooring Tile, Wood
Fireplaces Number 1
Fireplaces Type Gas
Fireplace Yes
Laundry Upper Level
Exterior
Parking Features Detached, Garage, Garage Door Opener
Garage Spaces 2.0
Fence Back Yard, Full, Privacy
Utilities Available Cable Available, Electricity Connected, Natural Gas Connected, Sewer Connected, Water Connected
Roof Type Shingle
Porch Covered, Front Porch, Rear Porch
Total Parking Spaces 2
Garage Yes
Private Pool No
Building
Lot Description Cul-De-Sac, Dead End Street, Historic Area, Sprinklers In Front, Sprinklers In Rear
Faces Southwest
Sewer Public Sewer
Water Public
Architectural Style Craftsman
Structure Type Composition Siding,Frame
New Construction No
Others
Senior Community No
Tax ID 0646600100
Acceptable Financing Cash, Conventional, FHA, VA Loan
Listing Terms Cash, Conventional, FHA, VA Loan







