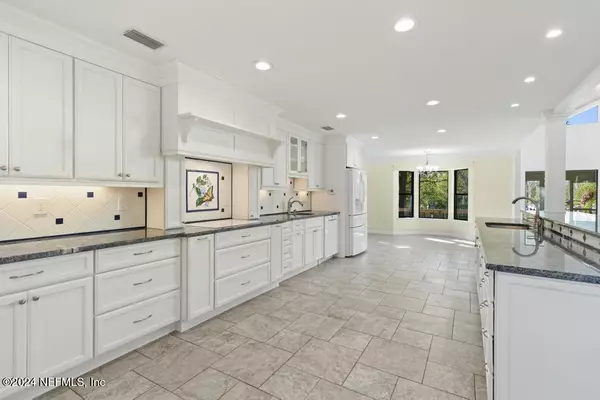
5 Beds
4 Baths
3,270 SqFt
5 Beds
4 Baths
3,270 SqFt
Key Details
Property Type Single Family Home
Sub Type Single Family Residence
Listing Status Pending
Purchase Type For Sale
Square Footage 3,270 sqft
Price per Sqft $252
Subdivision Magnolia Point
MLS Listing ID 2058551
Style Ranch
Bedrooms 5
Full Baths 4
HOA Y/N No
Originating Board realMLS (Northeast Florida Multiple Listing Service)
Year Built 1987
Annual Tax Amount $7,892
Lot Size 0.540 Acres
Acres 0.54
Property Description
Very open floor plan with large windows so no view is missed! Watch the sunset from your living room or kitchen.
Home sits on a half-acre lot and has private dock access.
3 car garage with plenty of storage.
Location
State FL
County Duval
Community Magnolia Point
Area 014-Mandarin
Direction Heading south on San Jose Blvd. Turn left onto Julington Road. Turn right on Magnolia Point Lane. Home will be on left at the end of the street at cul de sac.
Interior
Interior Features Breakfast Bar, Ceiling Fan(s), Eat-in Kitchen, Open Floorplan, Pantry
Heating Central
Cooling Central Air
Flooring Carpet, Tile
Laundry Electric Dryer Hookup
Exterior
Exterior Feature Dock
Parking Features Additional Parking, Garage
Garage Spaces 3.0
Fence Back Yard
Utilities Available Cable Available, Electricity Connected
View River, Water
Roof Type Shingle
Porch Covered, Porch, Screened
Total Parking Spaces 3
Garage Yes
Private Pool No
Building
Lot Description Cul-De-Sac, Dead End Street
Sewer Septic Tank
Water Well
Architectural Style Ranch
Structure Type Frame,Wood Siding
New Construction No
Others
Senior Community No
Tax ID 1590990100
Acceptable Financing Cash, Conventional, FHA
Listing Terms Cash, Conventional, FHA







