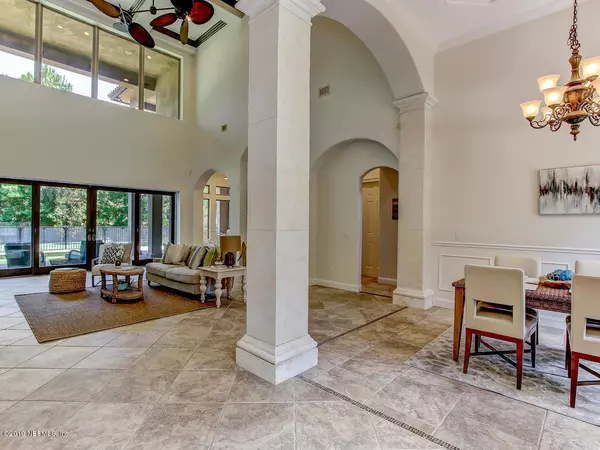$550,000
$575,000
4.3%For more information regarding the value of a property, please contact us for a free consultation.
4 Beds
4 Baths
3,010 SqFt
SOLD DATE : 10/21/2019
Key Details
Sold Price $550,000
Property Type Single Family Home
Sub Type Single Family Residence
Listing Status Sold
Purchase Type For Sale
Square Footage 3,010 sqft
Price per Sqft $182
Subdivision Wgv King Andbear
MLS Listing ID 998144
Sold Date 10/21/19
Style Spanish
Bedrooms 4
Full Baths 4
HOA Fees $166/qua
HOA Y/N Yes
Originating Board realMLS (Northeast Florida Multiple Listing Service)
Year Built 2007
Property Description
A rare find behind the gates of King and Bear! This very unique Spanish style pool home has impressive street presence with a barrel tile roof, gorgeous shellstone accents around the entryway, 10ft wooden doors with iron detailing, chunky corbels and window casings, and mature landscaping. Upon entering the foyer you'll immediately notice the custom finishes and grander this home offers; huge shellstone columns separate the dining room and family room, 24ft coffered ceilings with rich crown molding in the family room and a wall of sliding doors that look out to the pool and paver lanai. The whole interior of the home was just painted from top to bottom. The exterior is scheduled to be painted mid-June or the Seller will provide a credit to the new homeowner if they want to pick colors! The The
Location
State FL
County St. Johns
Community Wgv King Andbear
Area 309-World Golf Village Area-West
Direction I-95 to Exit 323 (Int. Golf Pkwy) – West 2.8 miles through light at SR 16 (R) on Registry thru gate. Take Registry to traffic circle second exit. Take Oakgrove (L) on Berenstain home on (L)
Rooms
Other Rooms Workshop
Interior
Interior Features Breakfast Bar, Eat-in Kitchen, Entrance Foyer, In-Law Floorplan, Pantry, Primary Bathroom -Tub with Separate Shower, Primary Downstairs, Split Bedrooms, Walk-In Closet(s)
Heating Central
Cooling Central Air
Flooring Carpet, Concrete, Tile, Wood
Laundry Electric Dryer Hookup, Washer Hookup
Exterior
Exterior Feature Balcony
Parking Features Attached, Garage, Garage Door Opener
Garage Spaces 3.0
Pool Community, In Ground
Utilities Available Natural Gas Available
Amenities Available Basketball Court, Clubhouse, Fitness Center, Golf Course, Jogging Path, Playground, Security, Tennis Court(s)
Roof Type Tile
Porch Covered, Front Porch, Patio, Porch, Screened
Total Parking Spaces 3
Private Pool No
Building
Lot Description Cul-De-Sac, Sprinklers In Front, Sprinklers In Rear
Sewer Public Sewer
Water Public
Architectural Style Spanish
Structure Type Concrete,Stucco
New Construction No
Schools
Elementary Schools Wards Creek
Middle Schools Pacetti Bay
High Schools Allen D. Nease
Others
Tax ID 2881010020
Acceptable Financing Cash, Conventional
Listing Terms Cash, Conventional
Read Less Info
Want to know what your home might be worth? Contact us for a FREE valuation!

Our team is ready to help you sell your home for the highest possible price ASAP
Bought with FLORIDA HOMES REALTY & MTG LLC
“My job is to find and attract mastery-based agents to the office, protect the culture, and make sure everyone is happy! ”







