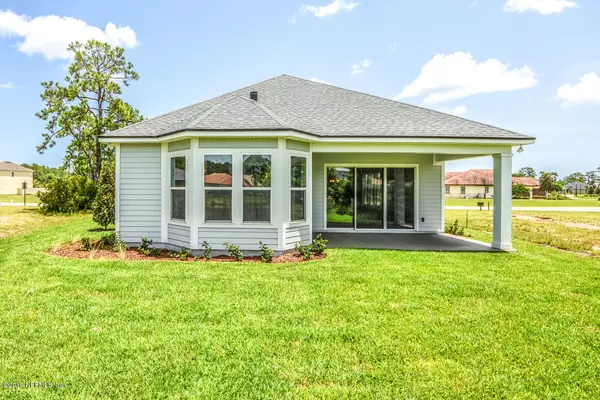$468,726
$393,900
19.0%For more information regarding the value of a property, please contact us for a free consultation.
3 Beds
2 Baths
2,031 SqFt
SOLD DATE : 04/30/2020
Key Details
Sold Price $468,726
Property Type Single Family Home
Sub Type Single Family Residence
Listing Status Sold
Purchase Type For Sale
Square Footage 2,031 sqft
Price per Sqft $230
Subdivision Madeira
MLS Listing ID 997771
Sold Date 04/30/20
Style Traditional
Bedrooms 3
Full Baths 2
Construction Status To Be Built
HOA Fees $132/qua
HOA Y/N Yes
Originating Board realMLS (Northeast Florida Multiple Listing Service)
Year Built 2019
Property Description
Charming Coastal style Delaware plan w/lap siding and front porch is planned for construction. This home has 3 bedrooms, 2 baths, study, 3 car garage and double master closets. Features 10' ceilings, crown molding, bay window in master, designer kitchen, Bosch appliances, including refrigerator and washer/dryer, 42'' upper cabinets, gas cooktop with pot drawers below, radiant barrier for added energy efficiency, tankless water heater & programmable thermostat. Price includes $23,000 in design center options, including washer and dryer. Lots of windows and 12' slider allow the natural light into home. Owner's Suite has huge walk-in closet, bay windows and offers a deluxe bath. **photos of similar home** Floor plan in documents.
Location
State FL
County St. Johns
Community Madeira
Area 313-Whitecastle/Airport Area
Direction US 1 just north of St. Augustine's City Gates, you will find Madeira on east side of US 1 along the Intracoastal Waterway. Model is located at 78 Pintoresco Drive for more information.
Interior
Interior Features Breakfast Bar, Entrance Foyer, Kitchen Island, Pantry, Primary Bathroom -Tub with Separate Shower, Split Bedrooms, Walk-In Closet(s)
Heating Central, Electric, Heat Pump
Cooling Central Air, Electric
Flooring Carpet, Tile
Furnishings Unfurnished
Exterior
Garage Spaces 3.0
Pool Community, None
Utilities Available Cable Available, Other
Amenities Available Clubhouse, Fitness Center, Trash
View Protected Preserve
Roof Type Shingle
Porch Covered, Front Porch, Patio
Total Parking Spaces 3
Private Pool No
Building
Sewer Public Sewer
Water Public
Architectural Style Traditional
Structure Type Fiber Cement,Frame
New Construction Yes
Construction Status To Be Built
Schools
Elementary Schools Ketterlinus
Middle Schools Sebastian
High Schools St. Augustine
Others
Tax ID 0734312950
Security Features Security System Owned,Smoke Detector(s)
Acceptable Financing Cash, Conventional, FHA, VA Loan
Listing Terms Cash, Conventional, FHA, VA Loan
Read Less Info
Want to know what your home might be worth? Contact us for a FREE valuation!

Our team is ready to help you sell your home for the highest possible price ASAP
Bought with RICK WOOD & ASSOCIATES INC
“My job is to find and attract mastery-based agents to the office, protect the culture, and make sure everyone is happy! ”







