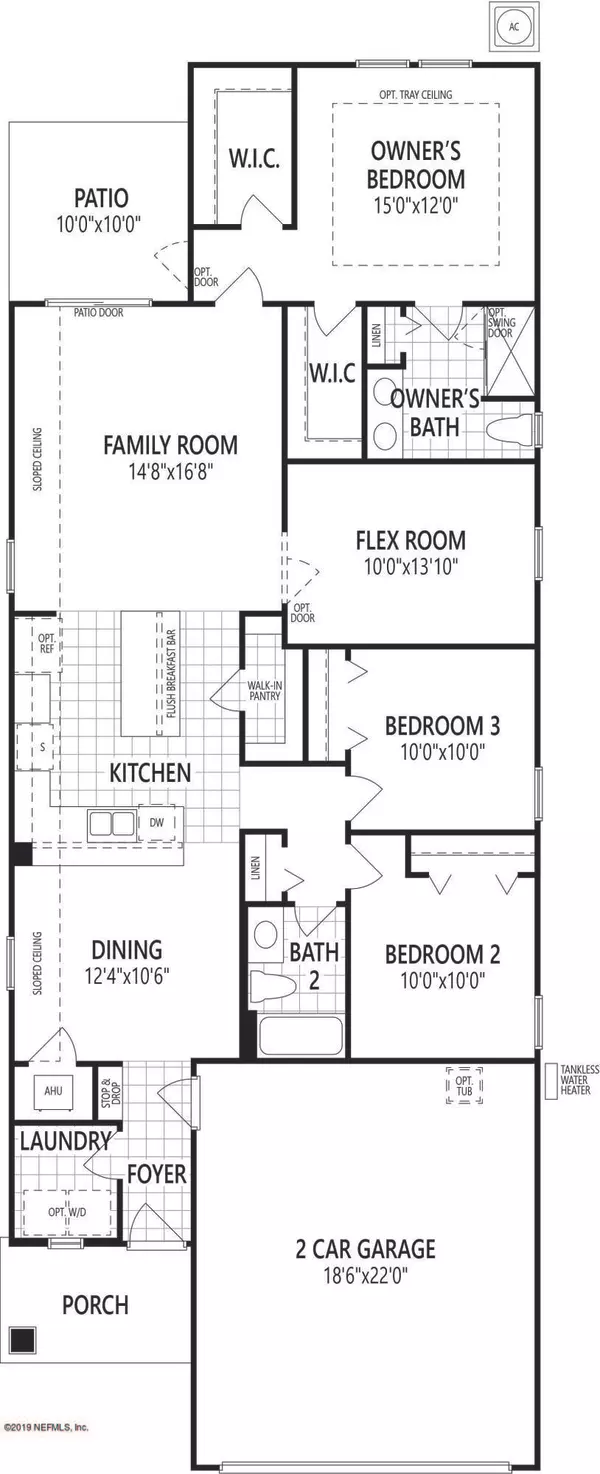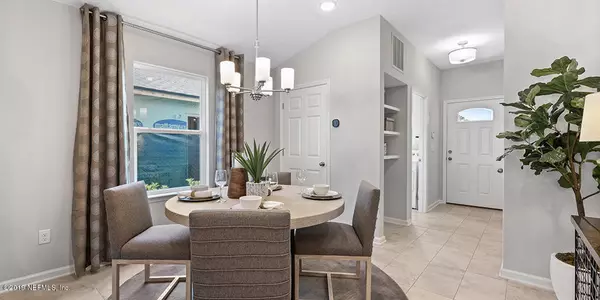$291,840
$291,490
0.1%For more information regarding the value of a property, please contact us for a free consultation.
3 Beds
2 Baths
1,630 SqFt
SOLD DATE : 10/18/2019
Key Details
Sold Price $291,840
Property Type Single Family Home
Sub Type Single Family Residence
Listing Status Sold
Purchase Type For Sale
Square Footage 1,630 sqft
Price per Sqft $179
Subdivision Wells Creek
MLS Listing ID 1000133
Sold Date 10/18/19
Style Ranch
Bedrooms 3
Full Baths 2
Construction Status Under Construction
HOA Fees $55/ann
HOA Y/N Yes
Originating Board realMLS (Northeast Florida Multiple Listing Service)
Year Built 2019
Property Description
This ranch home is on beautiful Preserve lot for added privacy and the perfect spot for you to unwind after a long day. This Carabelle plan starts with a charming front exterior with a porch/patio area. The open concept layout provides ample amount of space with 3 bedrooms, 2 baths & a flex room which is perfect for an Office. This ideal kitchen for entertaining offers two bar areas & stainless steel range, microwave & dishwasher. The kitchen comes with 42'' upper cabinets and granite countertops with qtz in second bath. Tile flooring in all areas except carpeted BRs. The home also includes a covered lanai & 2'' blinds on all windows.Est completion Sep 2019. Images of the decorated and furnished model home shown are for illustrative purposes only and do not reflect the actual home listed
Location
State FL
County Duval
Community Wells Creek
Area 028-Bayard
Direction Take Phillips highway coming from 9B 1.2 miles turn left, before into sub division, coming from St Augustine 1.2 before 9B turn right into Wells Creek.
Interior
Interior Features Breakfast Bar, Primary Bathroom - Shower No Tub, Walk-In Closet(s)
Heating Central
Cooling Central Air
Flooring Carpet, Tile
Exterior
Parking Features Attached, Garage, Garage Door Opener
Garage Spaces 2.0
Pool Community, None
Utilities Available Cable Available
Amenities Available Jogging Path, Playground
View Protected Preserve
Roof Type Shingle
Porch Covered, Front Porch, Patio, Porch, Screened
Total Parking Spaces 2
Private Pool No
Building
Lot Description Sprinklers In Front, Sprinklers In Rear
Sewer Public Sewer
Water Public
Architectural Style Ranch
Structure Type Frame
New Construction Yes
Construction Status Under Construction
Schools
Elementary Schools Bartram Springs
Middle Schools Twin Lakes Academy
High Schools Atlantic Coast
Others
Acceptable Financing Cash, Conventional, FHA, VA Loan
Listing Terms Cash, Conventional, FHA, VA Loan
Read Less Info
Want to know what your home might be worth? Contact us for a FREE valuation!

Our team is ready to help you sell your home for the highest possible price ASAP
Bought with WATSON REALTY CORP
“My job is to find and attract mastery-based agents to the office, protect the culture, and make sure everyone is happy! ”







