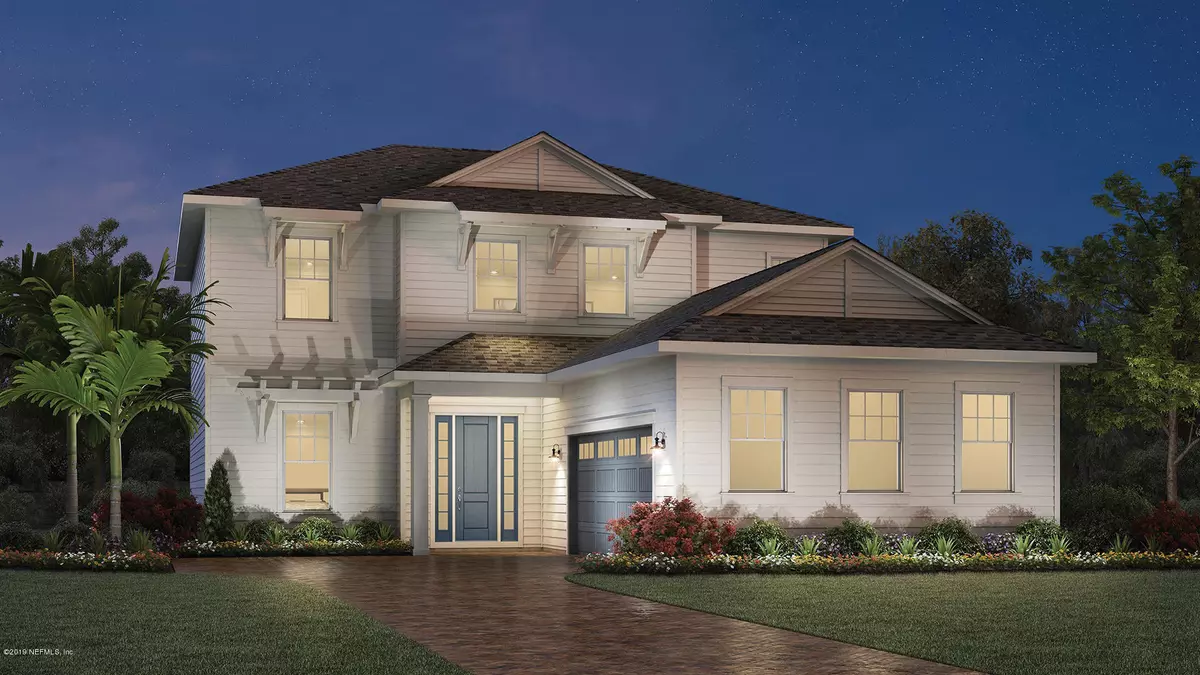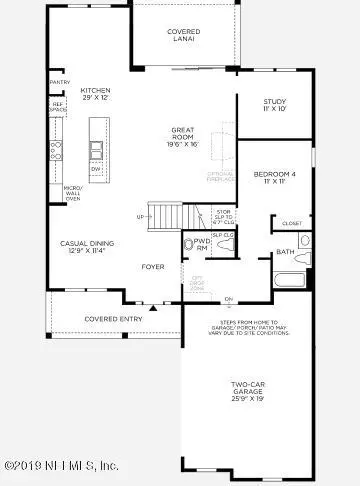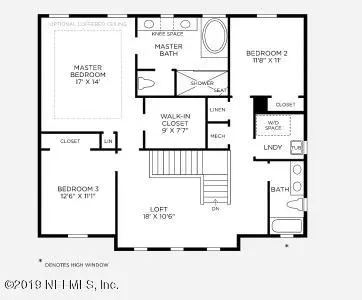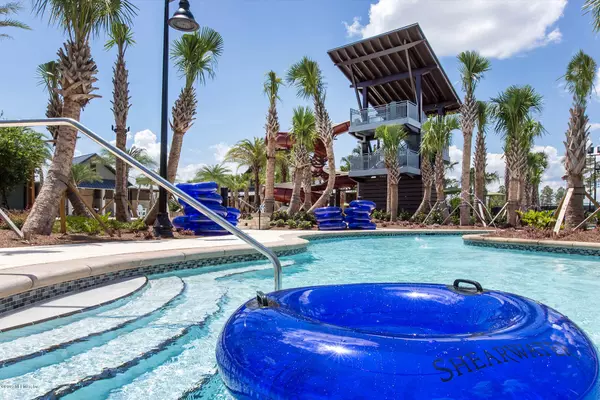$424,495
$424,990
0.1%For more information regarding the value of a property, please contact us for a free consultation.
4 Beds
4 Baths
2,800 SqFt
SOLD DATE : 12/16/2019
Key Details
Sold Price $424,495
Property Type Single Family Home
Sub Type Single Family Residence
Listing Status Sold
Purchase Type For Sale
Square Footage 2,800 sqft
Price per Sqft $151
Subdivision Shearwater
MLS Listing ID 999613
Sold Date 12/16/19
Style Traditional
Bedrooms 4
Full Baths 3
Half Baths 1
Construction Status Under Construction
HOA Fees $18/mo
HOA Y/N Yes
Originating Board realMLS (Northeast Florida Multiple Listing Service)
Year Built 2019
Property Description
**Estimated Completion date Nov. 2019** Toll Brothers at Shearwaters new Seabrooke Craftsman Quick Delivery home is now underway offering a bright open floor plan situated on a great cul-de-sac home site. Be one of the first to see our new home sites and Award winning floor plans.
An on-site Lifestyle Director hosts a full schedule of entertainment and activity programs. Additional amenities include 13 miles of paved, natural, and boardwalk trails, a kayak/canoe launch with access to Trout Creek, and a pet park.
Highlighted by a series of ponds, lakes, and wetlands, Shearwater features the natural beauty of Northeast Florida and is conveniently located close to shopping, dining, beaches, and downtown Jacksonville.
Gourmet kitchen, private master suites and much more.
Location
State FL
County St. Johns
Community Shearwater
Area 304- 210 South
Direction Exit I-95 to CR210 W. Travel approx. 6.9 miles to Shearwater Pkwy, turn Left. Travel through the roundabout & turn left at Falls Dr., next left. on Windley Dr., then right on Bowery Ave. Model on Left
Interior
Interior Features Kitchen Island, Primary Bathroom -Tub with Separate Shower, Split Bedrooms, Walk-In Closet(s)
Heating Central, Heat Pump
Cooling Central Air
Flooring Tile
Laundry Electric Dryer Hookup, Washer Hookup
Exterior
Parking Features Attached, Garage, Garage Door Opener
Garage Spaces 2.0
Pool Community, None
Utilities Available Natural Gas Available
Amenities Available Children's Pool, Clubhouse, Fitness Center, Jogging Path, Playground, Tennis Court(s)
Roof Type Shingle
Porch Porch, Screened
Total Parking Spaces 2
Private Pool No
Building
Lot Description Cul-De-Sac
Sewer Public Sewer
Water Public
Architectural Style Traditional
Structure Type Fiber Cement
New Construction Yes
Construction Status Under Construction
Schools
Elementary Schools Timberlin Creek
Middle Schools Switzerland Point
High Schools Bartram Trail
Others
HOA Name Trout Creek HOA
Tax ID 0100132830
Security Features Security System Owned,Smoke Detector(s)
Acceptable Financing Cash, Conventional, FHA, VA Loan
Listing Terms Cash, Conventional, FHA, VA Loan
Read Less Info
Want to know what your home might be worth? Contact us for a FREE valuation!

Our team is ready to help you sell your home for the highest possible price ASAP
Bought with WATSON REALTY CORP
“My job is to find and attract mastery-based agents to the office, protect the culture, and make sure everyone is happy! ”







