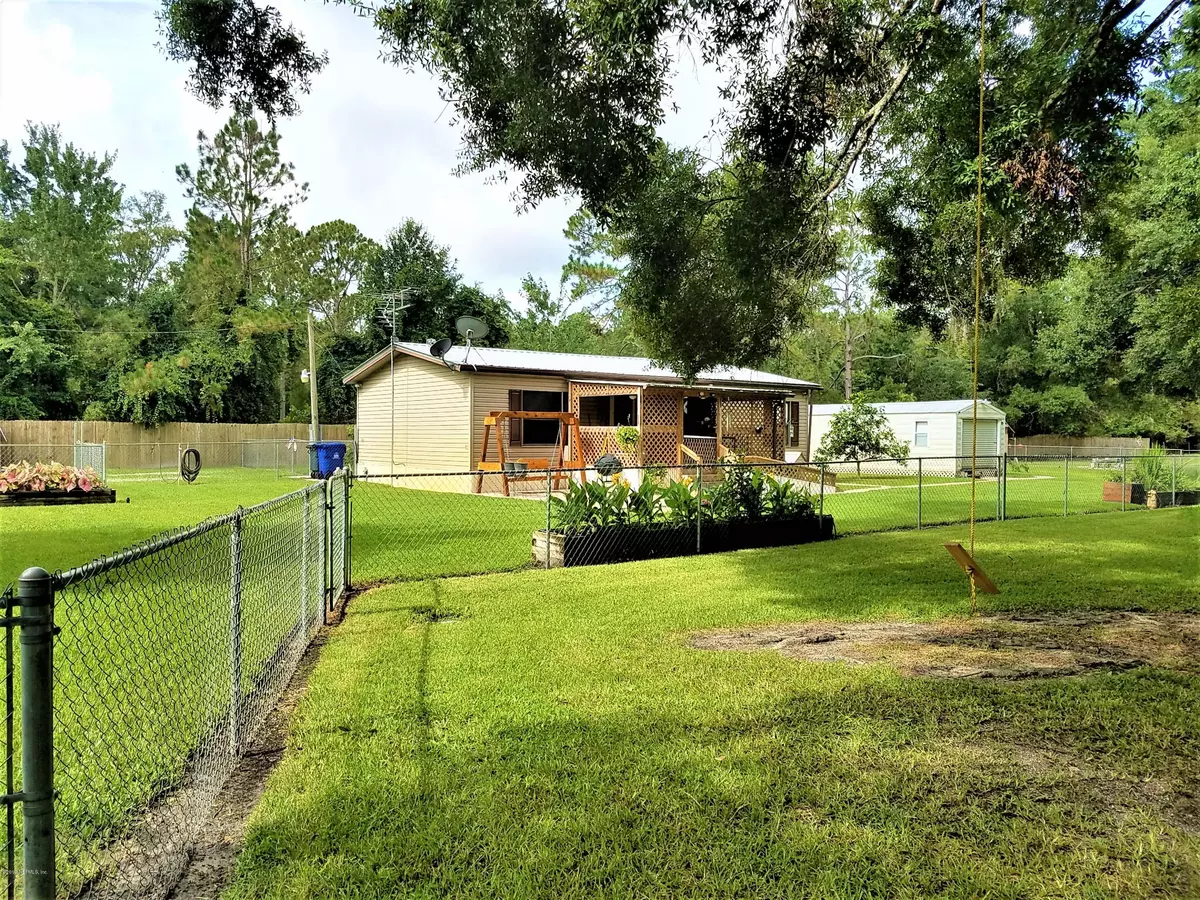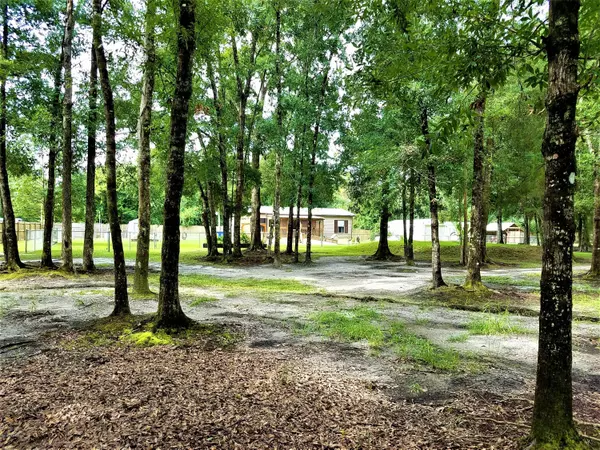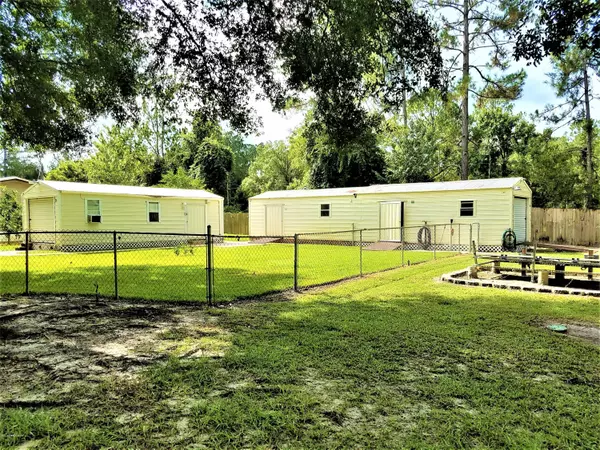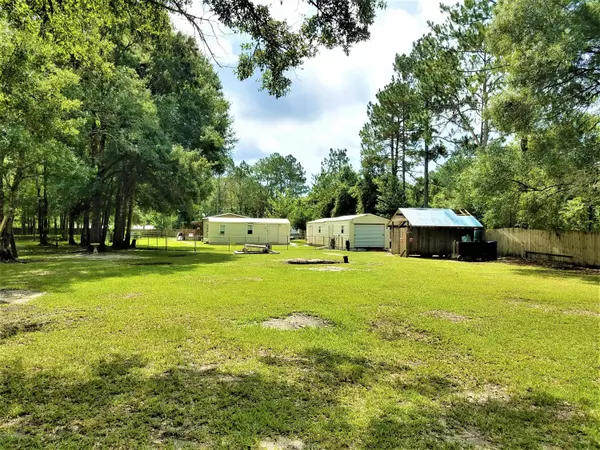$132,500
$149,900
11.6%For more information regarding the value of a property, please contact us for a free consultation.
3 Beds
2 Baths
920 SqFt
SOLD DATE : 10/29/2019
Key Details
Sold Price $132,500
Property Type Manufactured Home
Sub Type Manufactured Home
Listing Status Sold
Purchase Type For Sale
Square Footage 920 sqft
Price per Sqft $144
Subdivision Flagler Estates
MLS Listing ID 1005072
Sold Date 10/29/19
Style Ranch
Bedrooms 3
Full Baths 2
HOA Y/N No
Originating Board realMLS (Northeast Florida Multiple Listing Service)
Year Built 1993
Lot Dimensions 330x415
Property Description
Own your own PRIVATE fully FENCED COMPOUND on OVER 2 ACRES with a PARK LIKE setting in Flagler Estates with room for horses & paved access! This mini estate includes 3 large insulated air conditioned storage buildings mostly powered by solar panels with storage batteries, a closed circuit camera system that covers the entire property with 13 CAMERAS, HVAC 2 yrs NEW, sprinkler system, PRIVACY FENCE, sidewalks, drainage pond with pump, chain link fence around the house for your pets, LED lighting around house & sheds, intercom from house to air conditioned shed that is set up with an office, water softener, numerous fruit tress including pink grapefruit, tangerine & lime. Metal roof on house was new in 2015, sprinkler system was installed about six months ago, pump shed new in 2016,.
Location
State FL
County St. Johns
Community Flagler Estates
Area 341-Flagler Estates/Hastings
Direction 204/13 to W on Flagler Estates Blvd to L on Deep Creek Blvd E to L on Vicki to L on Oliver to immediate left into property.
Interior
Interior Features Eat-in Kitchen, Primary Bathroom -Tub with Separate Shower, Primary Downstairs, Split Bedrooms
Heating Central, Electric
Cooling Central Air, Electric
Flooring Carpet, Tile
Laundry Electric Dryer Hookup, Washer Hookup
Exterior
Fence Back Yard
Pool None
Utilities Available Other
Amenities Available Playground
Roof Type Metal
Porch Deck, Front Porch, Patio
Private Pool No
Building
Lot Description Corner Lot, Sprinklers In Front, Sprinklers In Rear, Wooded
Sewer Septic Tank
Water Well
Architectural Style Ranch
Structure Type Frame,Vinyl Siding
New Construction No
Schools
Elementary Schools South Woods
Middle Schools Gamble Rogers
High Schools Pedro Menendez
Others
Tax ID 0506230332
Acceptable Financing Cash, Conventional, FHA, VA Loan
Listing Terms Cash, Conventional, FHA, VA Loan
Read Less Info
Want to know what your home might be worth? Contact us for a FREE valuation!

Our team is ready to help you sell your home for the highest possible price ASAP
Bought with PRIME REAL ESTATE COMPANY

“My job is to find and attract mastery-based agents to the office, protect the culture, and make sure everyone is happy! ”







