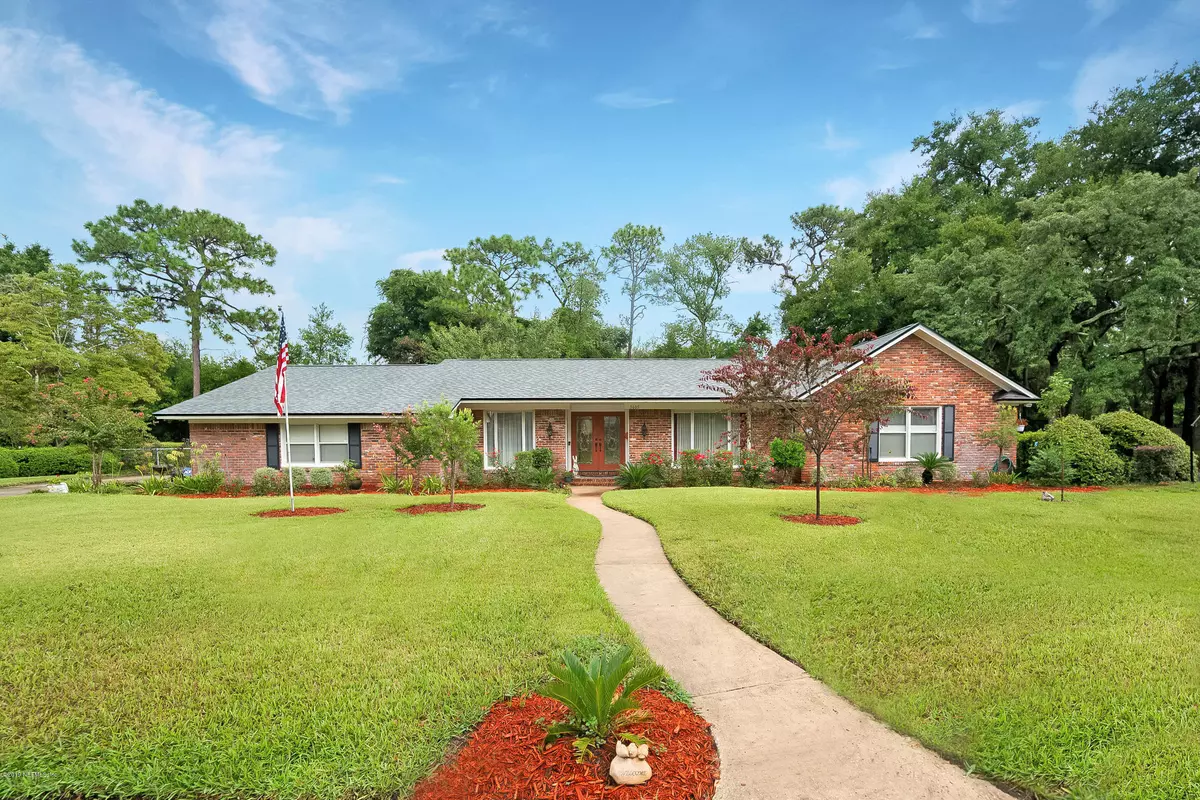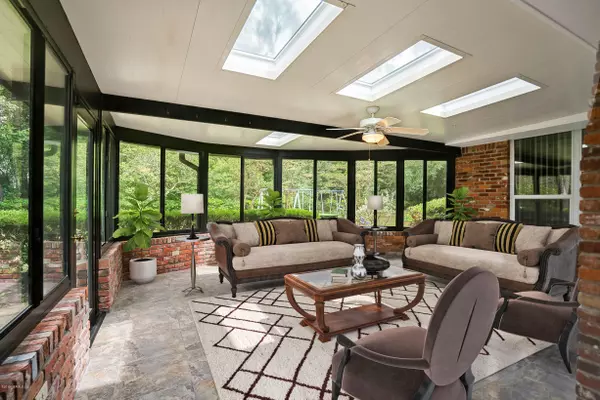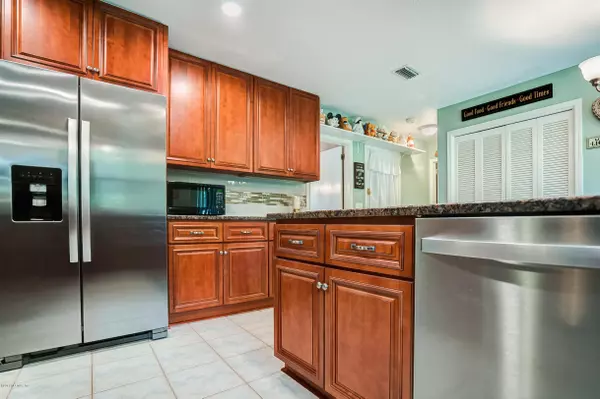$285,000
$289,900
1.7%For more information regarding the value of a property, please contact us for a free consultation.
3 Beds
3 Baths
2,544 SqFt
SOLD DATE : 10/21/2019
Key Details
Sold Price $285,000
Property Type Single Family Home
Sub Type Single Family Residence
Listing Status Sold
Purchase Type For Sale
Square Footage 2,544 sqft
Price per Sqft $112
Subdivision Colony Cove
MLS Listing ID 1009073
Sold Date 10/21/19
Style Ranch
Bedrooms 3
Full Baths 2
Half Baths 1
HOA Fees $25/ann
HOA Y/N Yes
Originating Board realMLS (Northeast Florida Multiple Listing Service)
Year Built 1970
Property Description
This beautiful all brick ranch home boasts over 2500 sq. ft with over a half-acre lot is the one you've been looking for. The home features a fully remodeled kitchen in the spring of '19 including granite countertops, all new stainless steel appliances, all new cabinets with soft close drawers and pull out shelving. Updated lighting throughout, updated energy efficient windows, recently replaced carpet, fresh interior paint, newer roof, updated plumbing, security system, newly remodeled Jack-N-Jill bathroom, Full irrigation system on well water to save on utilities. Washer/Dryer are included making this home truly move-in ready. Large and open Florida Room that is heated and cooled is perfect for entertaining or just relaxing.
Location
State FL
County Duval
Community Colony Cove
Area 041-Arlington
Direction 295/9A to Merrill Rd, Right on Townsend, Right on Ft Caroline, Left into Colony Cove, Right on Buckskin Trail - home is straight ahead
Rooms
Other Rooms Other
Interior
Interior Features Breakfast Bar, Eat-in Kitchen, Entrance Foyer, Pantry, Primary Bathroom - Tub with Shower, Primary Downstairs, Vaulted Ceiling(s), Walk-In Closet(s)
Heating Central, Heat Pump
Cooling Central Air, Wall/Window Unit(s)
Flooring Carpet, Tile
Fireplaces Number 1
Fireplaces Type Wood Burning
Fireplace Yes
Laundry Electric Dryer Hookup, Washer Hookup
Exterior
Parking Features Attached, Garage
Garage Spaces 2.0
Fence Back Yard
Pool None
Roof Type Shingle
Porch Patio
Total Parking Spaces 2
Private Pool No
Building
Lot Description Sprinklers In Front, Sprinklers In Rear
Sewer Public Sewer
Water Public
Architectural Style Ranch
New Construction No
Others
Tax ID 1114140008
Security Features Security System Owned,Smoke Detector(s)
Acceptable Financing Cash, Conventional, FHA, VA Loan
Listing Terms Cash, Conventional, FHA, VA Loan
Read Less Info
Want to know what your home might be worth? Contact us for a FREE valuation!

Our team is ready to help you sell your home for the highest possible price ASAP
Bought with WATSON REALTY CORP
“My job is to find and attract mastery-based agents to the office, protect the culture, and make sure everyone is happy! ”







