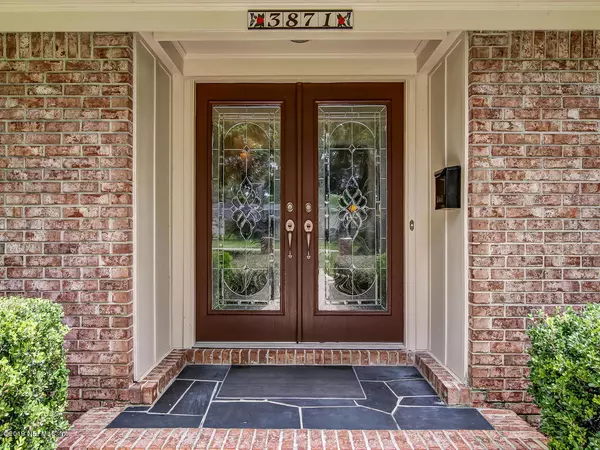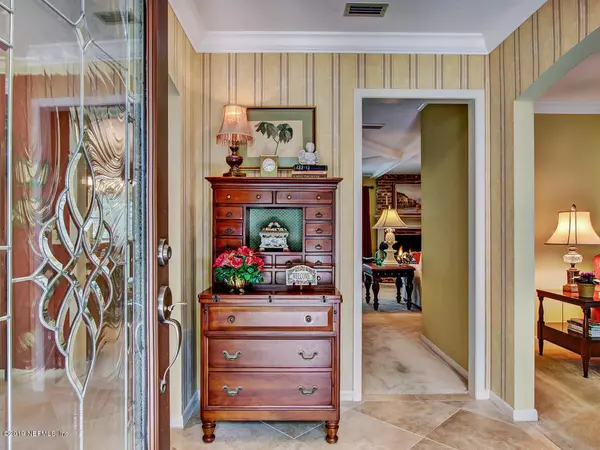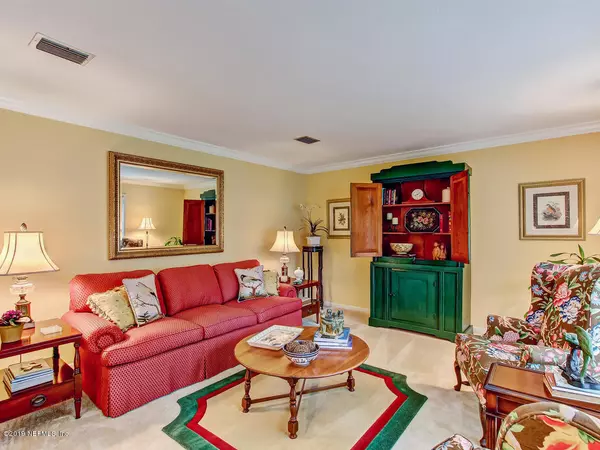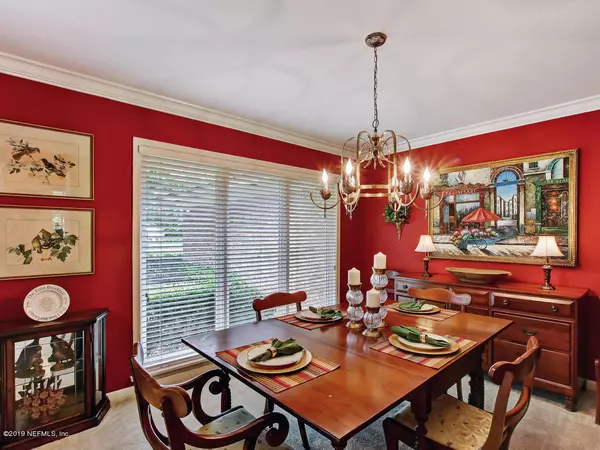$277,000
$277,000
For more information regarding the value of a property, please contact us for a free consultation.
4 Beds
3 Baths
2,528 SqFt
SOLD DATE : 10/07/2019
Key Details
Sold Price $277,000
Property Type Single Family Home
Sub Type Single Family Residence
Listing Status Sold
Purchase Type For Sale
Square Footage 2,528 sqft
Price per Sqft $109
Subdivision Colony Cove
MLS Listing ID 1011796
Sold Date 10/07/19
Style Traditional
Bedrooms 4
Full Baths 3
HOA Fees $25/ann
HOA Y/N Yes
Originating Board realMLS (Northeast Florida Multiple Listing Service)
Year Built 1969
Lot Dimensions 115 x 135
Property Description
Dreams do come true! And will for you! Immaculate, 4BR, 3 Bath, 2582 sq. ft., traditional, brick home. Updated plumbing, AC, and $25K kitchen updates inc. granite counter tops and backsplash, lighting, appliances, and cabinetry. All bedrooms have a walk-in closet; master BR has 2! Each BR is large enough for a king size bed. 4th BR makes and ideal in-law or guest suite. Host family gatherings and entertain in the large family room with wood burning fireplace. Back porch, enclosed with vinyl panels, adds 288 sq. ft. with access from BR, kitchen, and family room. Inside laundry room, large 2 car garage, crown, molding, tile, and beautifully landscaped. Colony Cove has gorgeous river views and enforced covenants and restrictions. You'll know this is your next home!
Location
State FL
County Duval
Community Colony Cove
Area 041-Arlington
Direction From the intersection of Ft. Caroline Rd. and Townsend Blvd., travel east on Ft. Caroline 1 block. Turn Left on Colony Cove Trail. House is on the right.
Interior
Interior Features Built-in Features, Eat-in Kitchen, Entrance Foyer, In-Law Floorplan, Pantry, Primary Bathroom - Tub with Shower, Primary Downstairs, Split Bedrooms, Walk-In Closet(s)
Heating Central, Electric, Heat Pump, Other
Cooling Central Air, Electric
Flooring Carpet, Tile
Fireplaces Number 1
Fireplaces Type Wood Burning
Fireplace Yes
Exterior
Parking Features Attached, Garage, Garage Door Opener
Garage Spaces 2.0
Pool None
Roof Type Shingle
Porch Porch, Screened
Total Parking Spaces 2
Private Pool No
Building
Lot Description Sprinklers In Front, Sprinklers In Rear
Sewer Public Sewer
Water Public
Architectural Style Traditional
New Construction No
Schools
Elementary Schools Don Brewer
Middle Schools Landmark
High Schools Terry Parker
Others
Tax ID 1114140082
Acceptable Financing Cash, Conventional, FHA, VA Loan
Listing Terms Cash, Conventional, FHA, VA Loan
Read Less Info
Want to know what your home might be worth? Contact us for a FREE valuation!

Our team is ready to help you sell your home for the highest possible price ASAP
Bought with UNITED REAL ESTATE GALLERY
“My job is to find and attract mastery-based agents to the office, protect the culture, and make sure everyone is happy! ”







