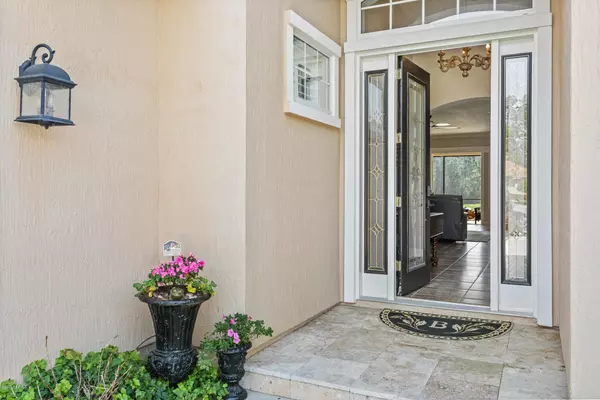$452,500
$449,750
0.6%For more information regarding the value of a property, please contact us for a free consultation.
3 Beds
3 Baths
2,658 SqFt
SOLD DATE : 03/19/2020
Key Details
Sold Price $452,500
Property Type Single Family Home
Sub Type Single Family Residence
Listing Status Sold
Purchase Type For Sale
Square Footage 2,658 sqft
Price per Sqft $170
Subdivision Wgv King Andbear
MLS Listing ID 1037214
Sold Date 03/19/20
Style Traditional
Bedrooms 3
Full Baths 3
HOA Fees $166/qua
HOA Y/N Yes
Originating Board realMLS (Northeast Florida Multiple Listing Service)
Year Built 2008
Property Description
You will enjoy the drive to your lovely lakefront home at the end of a quiet cul de sac next to a conservation preserve in the Wildwood neighborhood of the King and Bear!
From their arrival at your front door your quests will see the beauty and quality of your new home! Greeted with 16 ft ceilings in the foyer and views of the beautiful lake from your travertine Lanai, they will not want to leave your Zen like relaxing space.
Tray ceilings embellish the office with French doors; the formal dining room and the master bedroom. And for those chilly evenings or maybe just for some ambiance there is a lovely gas fireplace. Large French doors offer your gateway to an expansive Travertine Lanai with outdoor kitchen with granite countertops, bar, gas burner, and built-in for your Big Green Egg, and Custom Rock bubbling fountain. The kitchen includes GE Cafe appliances, Quartzite countertops, 42-inch maple cabinetry with an adjacent oversized breakfast nook. On to the sanctuary of the master suite with bay window sitting area and master bath with split his and hers vanities; separate closets; jetted tub and separate walk-in shower. Definitely a location to take some time for yourself. The supporting bedrooms consist of a large guest room with its own bath and the 3rd bedroom of ample size and split from the rest of the floorplan. The large backyard will offer hours of enjoyment. The 3-car garage offers ample room for cars and storage.
Location
State FL
County St. Johns
Community Wgv King Andbear
Area 309-World Golf Village Area-West
Direction From I 95 Exit 323 ,go west about 1.5 miles to King and Bear entrance. Follow Registry Boulevard to Oakgrove to Left onto Wildbay Ct ,left unto E Corduroy Ct and Rt onto S Franklinia St
Interior
Interior Features Breakfast Bar, Central Vacuum, In-Law Floorplan, Pantry, Primary Bathroom -Tub with Separate Shower, Skylight(s), Split Bedrooms, Walk-In Closet(s)
Heating Central
Cooling Central Air
Flooring Tile, Wood
Fireplaces Number 1
Fireplaces Type Gas
Fireplace Yes
Laundry Electric Dryer Hookup, Washer Hookup
Exterior
Garage Spaces 3.0
Pool Community
Utilities Available Cable Connected
Amenities Available Basketball Court, Children's Pool, Clubhouse, Fitness Center, Golf Course, Jogging Path, Playground, Security, Tennis Court(s), Trash
Waterfront Description Pond
Roof Type Shingle
Porch Patio
Total Parking Spaces 3
Private Pool No
Building
Lot Description Cul-De-Sac, Sprinklers In Front, Sprinklers In Rear
Water Public
Architectural Style Traditional
Structure Type Frame,Stucco
New Construction No
Schools
High Schools Allen D. Nease
Others
HOA Name Six Mile Creek POA
Tax ID 2881051350
Security Features Security System Owned,Smoke Detector(s)
Acceptable Financing Cash, Conventional, FHA, VA Loan
Listing Terms Cash, Conventional, FHA, VA Loan
Read Less Info
Want to know what your home might be worth? Contact us for a FREE valuation!

Our team is ready to help you sell your home for the highest possible price ASAP
Bought with WATSON REALTY CORP
“My job is to find and attract mastery-based agents to the office, protect the culture, and make sure everyone is happy! ”







