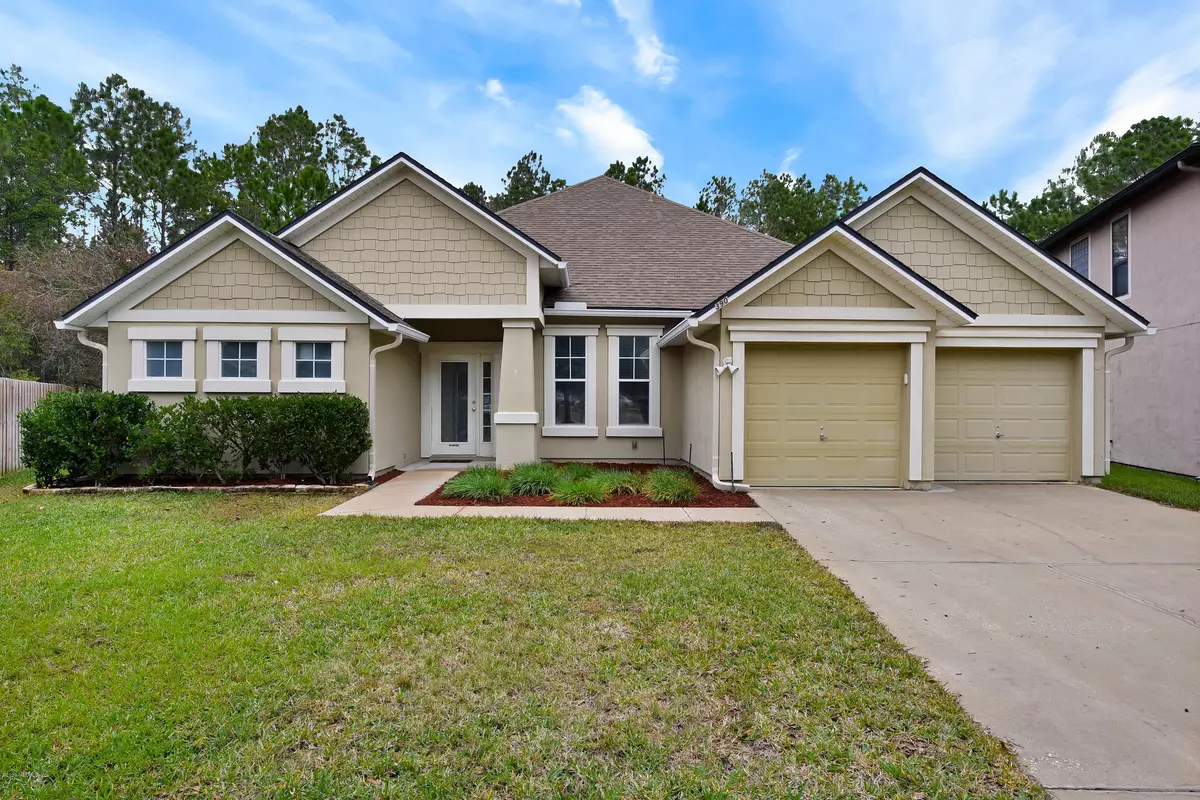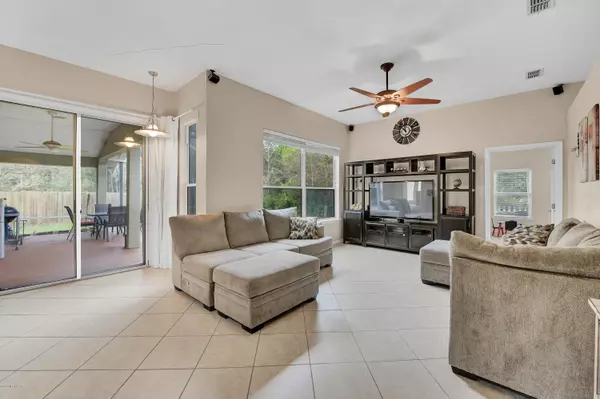$280,000
$285,900
2.1%For more information regarding the value of a property, please contact us for a free consultation.
4 Beds
4 Baths
2,834 SqFt
SOLD DATE : 05/15/2020
Key Details
Sold Price $280,000
Property Type Single Family Home
Sub Type Single Family Residence
Listing Status Sold
Purchase Type For Sale
Square Footage 2,834 sqft
Price per Sqft $98
Subdivision Oakleaf Plantation
MLS Listing ID 1040173
Sold Date 05/15/20
Style Traditional
Bedrooms 4
Full Baths 4
HOA Fees $5/ann
HOA Y/N Yes
Originating Board realMLS (Northeast Florida Multiple Listing Service)
Year Built 2004
Property Description
Resort style living and highly rated Clay County Schools are not the only features that make this Oakleaf Plantation house a wonderful home. Enter the craftsman style front and this home presents its expansiveness! With over 2,800 sq ft of living space, there is plenty of room for the whole family and space for visitors, too! Bonus room upstairs could be a 5th bedroom with full bath. 4th bedroom with full bath is the perfect in-law suite or guest room. The master bedroom offers a huge master closet with a window in generously sized master bath. Plenty of cabinet space in the kitchen with tall 48 in cabinets and pull out shelving. Sit on the screened in lanai and enjoy watching the wildlife in the backyard. Don't miss out on living in one of the best neighborhoods in Oakleaf Home is on a cul-de-sac and has a large backyard that backs up to conservation. Come take a look! This home will not disappoint!
Location
State FL
County Clay
Community Oakleaf Plantation
Area 139-Oakleaf/Orange Park/Nw Clay County
Direction Travel W on Argyle Forest BLVD, Left on Oakleaf Village PKWY, Left on Parkview DR, Stay right at roundabout onto Laurelwood DR, Left on Millstone DR, Right on Hearthstone LN, Left on Hearthside CT.
Rooms
Other Rooms Shed(s)
Interior
Interior Features Breakfast Bar, Eat-in Kitchen, Pantry, Primary Bathroom -Tub with Separate Shower, Primary Downstairs, Split Bedrooms, Walk-In Closet(s)
Heating Central, Electric, Heat Pump
Cooling Central Air, Electric
Flooring Carpet, Tile
Fireplaces Type Other
Furnishings Unfurnished
Fireplace Yes
Laundry Electric Dryer Hookup, Washer Hookup
Exterior
Parking Features Attached, Garage, Garage Door Opener
Garage Spaces 2.0
Pool Community, None
Utilities Available Cable Available
Amenities Available Basketball Court, Clubhouse, Fitness Center, Playground, Tennis Court(s), Trash
View Protected Preserve
Roof Type Shingle
Porch Covered, Front Porch, Patio, Porch, Screened
Total Parking Spaces 2
Private Pool No
Building
Lot Description Cul-De-Sac, Irregular Lot, Sprinklers In Front, Sprinklers In Rear
Sewer Public Sewer
Water Public
Architectural Style Traditional
Structure Type Frame,Stucco
New Construction No
Schools
Elementary Schools Oakleaf Village
High Schools Oakleaf High School
Others
HOA Name Oakleaf East POA
Tax ID 05042500786800535
Security Features Security System Owned,Smoke Detector(s)
Acceptable Financing Cash, Conventional, FHA, Lease Purchase, VA Loan
Listing Terms Cash, Conventional, FHA, Lease Purchase, VA Loan
Read Less Info
Want to know what your home might be worth? Contact us for a FREE valuation!

Our team is ready to help you sell your home for the highest possible price ASAP
Bought with BERKSHIRE HATHAWAY HOMESERVICES FLORIDA NETWORK REALTY
“My job is to find and attract mastery-based agents to the office, protect the culture, and make sure everyone is happy! ”







