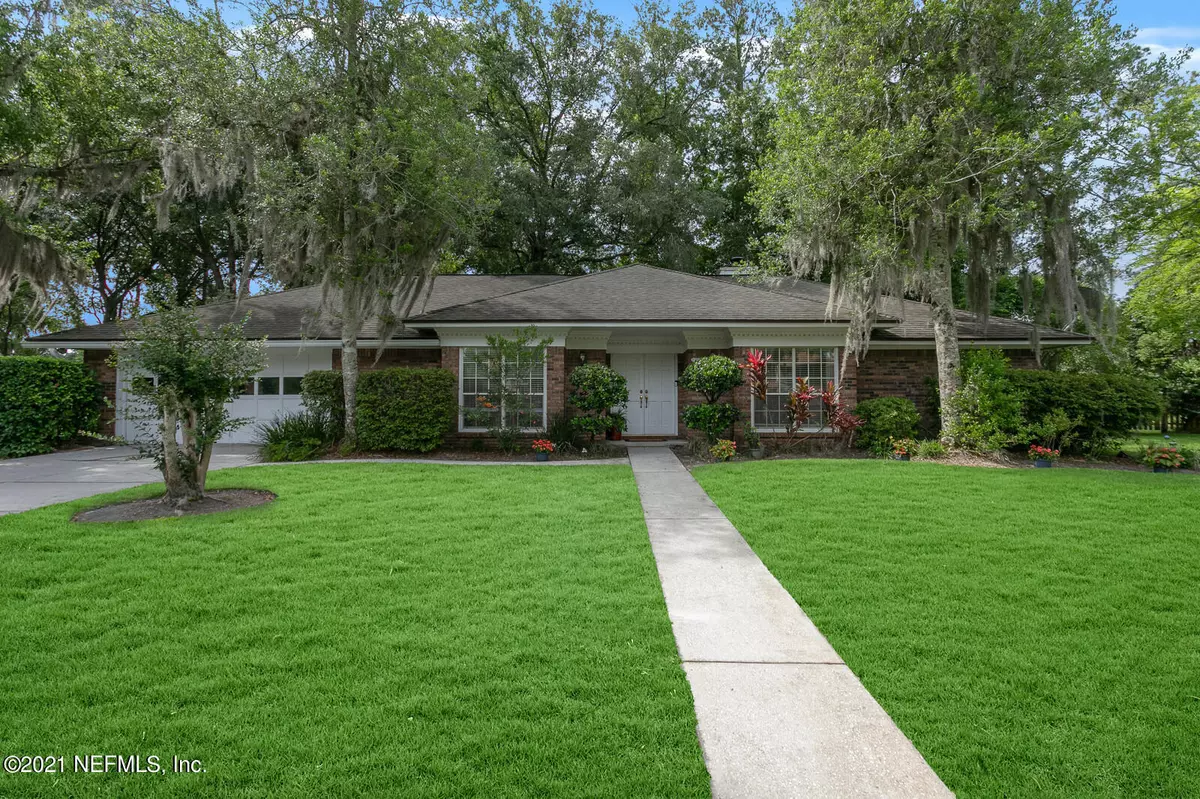$370,000
$360,000
2.8%For more information regarding the value of a property, please contact us for a free consultation.
4 Beds
3 Baths
2,258 SqFt
SOLD DATE : 06/14/2021
Key Details
Sold Price $370,000
Property Type Single Family Home
Sub Type Single Family Residence
Listing Status Sold
Purchase Type For Sale
Square Footage 2,258 sqft
Price per Sqft $163
Subdivision Ramsgate
MLS Listing ID 1109501
Sold Date 06/14/21
Style Ranch
Bedrooms 4
Full Baths 3
HOA Y/N No
Originating Board realMLS (Northeast Florida Multiple Listing Service)
Year Built 1983
Property Description
Through the years the beautiful n'hood of Ramsgate continues to be desirable! This 4 bed (or 3 w/ office)/3 full bath house is just waiting for its new owner. Upon walking in the door you note the beautiful wood floors throughout the common areas. The dining room is large enough for all of your holiday dinners. The updated kitchen with white cabinets & granite countertops is a chef's delight. There are tons of cabinets & countertop space to prepare your food. You will love the split floorplan. There is lots of privacy w/ the one large bedroom & bath tucked apart from the others. While it may not often be cold...when it is you will appreciate the beautiful brick wood-burning fireplace. One of the best features is the oversized backyard. Enjoy sitting on your patio with a glass of wine listening to the birds and enjoying the peacefulness of your new home. Make your appointment today!!
Location
State FL
County Duval
Community Ramsgate
Area 014-Mandarin
Direction From 295 and San Jose go south to right on Loretto Rd. to right on Edgemere follow to home on right.
Interior
Interior Features Eat-in Kitchen, Entrance Foyer, Kitchen Island, Pantry, Primary Bathroom -Tub with Separate Shower, Primary Downstairs, Split Bedrooms, Vaulted Ceiling(s), Walk-In Closet(s)
Heating Central
Cooling Central Air
Flooring Carpet, Tile, Wood
Fireplaces Number 1
Fireplaces Type Wood Burning
Fireplace Yes
Laundry Electric Dryer Hookup, Washer Hookup
Exterior
Parking Features Attached, Garage
Garage Spaces 2.0
Fence Back Yard
Pool None
Utilities Available Cable Available
Roof Type Shingle
Porch Patio
Total Parking Spaces 2
Private Pool No
Building
Lot Description Sprinklers In Front, Sprinklers In Rear
Sewer Public Sewer
Water Public
Architectural Style Ranch
New Construction No
Schools
Elementary Schools Crown Point
Middle Schools Mandarin
High Schools Mandarin
Others
Tax ID 1563001766
Acceptable Financing Cash, Conventional, FHA, VA Loan
Listing Terms Cash, Conventional, FHA, VA Loan
Read Less Info
Want to know what your home might be worth? Contact us for a FREE valuation!

Our team is ready to help you sell your home for the highest possible price ASAP
Bought with WATSON REALTY CORP

“My job is to find and attract mastery-based agents to the office, protect the culture, and make sure everyone is happy! ”







