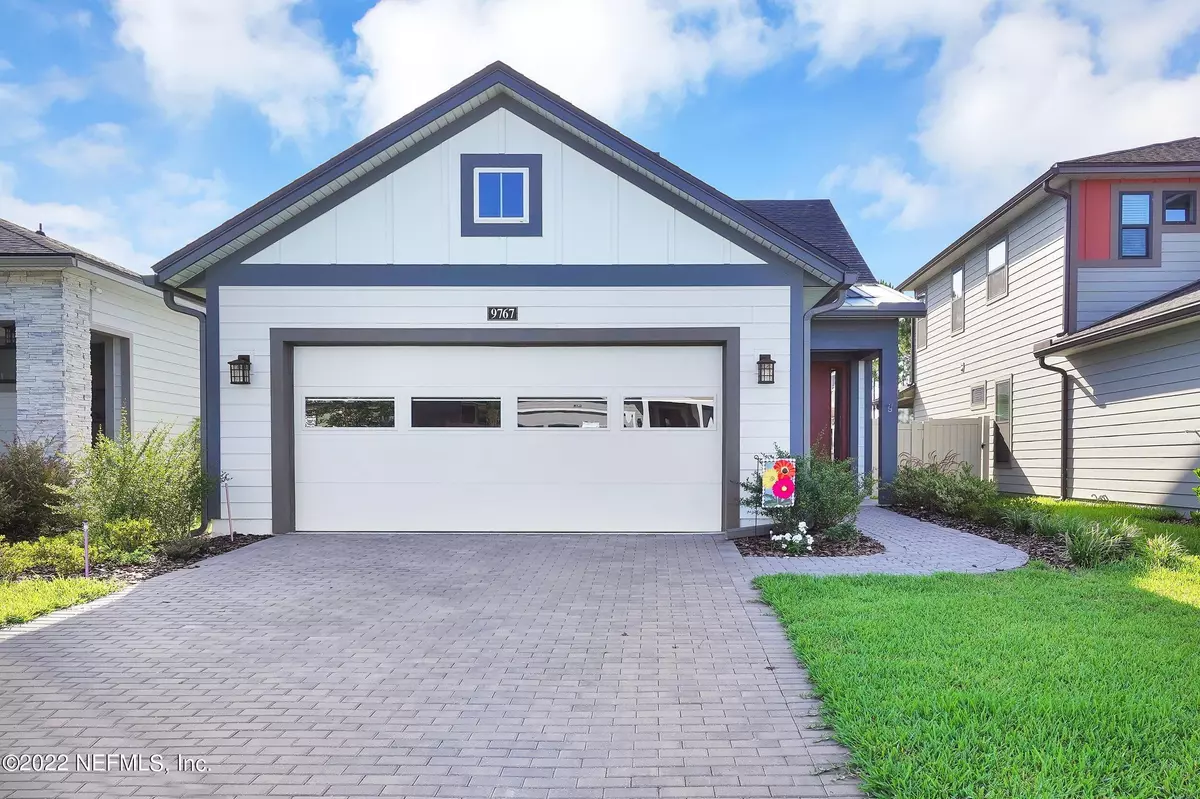$599,000
$599,000
For more information regarding the value of a property, please contact us for a free consultation.
4 Beds
3 Baths
2,126 SqFt
SOLD DATE : 09/26/2022
Key Details
Sold Price $599,000
Property Type Single Family Home
Sub Type Single Family Residence
Listing Status Sold
Purchase Type For Sale
Square Footage 2,126 sqft
Price per Sqft $281
Subdivision Etown
MLS Listing ID 1183568
Sold Date 09/26/22
Style Traditional
Bedrooms 4
Full Baths 3
HOA Fees $31/ann
HOA Y/N Yes
Originating Board realMLS (Northeast Florida Multiple Listing Service)
Year Built 2021
Property Description
Looking for new construction but don't want the hassle of a new build? Look no more! This Jackson floorplan w/2nd floor bonus room by Providence Homes was built in 2021. Home is well maintained & move in ready! Owners suite is spacious w/a huge walk-in closet & a closet system for extra organization. Owners bathroom has a stand-alone tub, large shower & separate vanities. The gourmet kitchen has double ovens, a front apron sink, SS appliances & quartz counters. Split bedrooms for extra privacy. Surround sound system in the living room & on screened porch. Wood look tile flooring in main living areas, carpet in bedrooms & in bonus room. Upstairs has additional living space & a full bath. Nice size laundry room w/extra cabinets for storage. Pavered driveway & storage system in the garage w/epoxy flooring. This home features a great summer kitchen along w/a pavered area outback w/firepit. Fully fenced backyard w/gates on each side, water softener w/reverse osmosis, upgraded light fixtures & ceiling fans. Amenities include: Clubhouse; Playground; Exercise room & Walking/Jogging Paths.
Location
State FL
County Duval
Community Etown
Area 027-Intracoastal West-South Of Jt Butler Blvd
Direction Take I-95 S and FL-9B N to E-Town Pkwy. Take the E-Town Pkwy exit from FL-9B N. Keep right. At the traffic circle, take the 2nd exit and turn left onto Kettering Crossing Dr and turn left on Invention
Rooms
Other Rooms Outdoor Kitchen
Interior
Interior Features Entrance Foyer, Pantry, Primary Bathroom -Tub with Separate Shower, Primary Downstairs, Split Bedrooms, Walk-In Closet(s)
Heating Central, Heat Pump, Zoned
Cooling Central Air, Zoned
Flooring Carpet, Tile
Laundry Electric Dryer Hookup, Washer Hookup
Exterior
Parking Features Additional Parking, Attached, Garage, Garage Door Opener
Garage Spaces 2.0
Fence Back Yard
Pool Community, None
Utilities Available Cable Available
Amenities Available Clubhouse, Fitness Center, Jogging Path, Playground
Roof Type Shingle
Porch Patio, Screened
Total Parking Spaces 2
Private Pool No
Building
Lot Description Sprinklers In Front, Sprinklers In Rear
Sewer Public Sewer
Water Public
Architectural Style Traditional
Structure Type Fiber Cement,Frame
New Construction No
Others
Tax ID 1677623215
Security Features Smoke Detector(s)
Acceptable Financing Cash, Conventional, FHA, VA Loan
Listing Terms Cash, Conventional, FHA, VA Loan
Read Less Info
Want to know what your home might be worth? Contact us for a FREE valuation!

Our team is ready to help you sell your home for the highest possible price ASAP
Bought with WATSON REALTY CORP
“My job is to find and attract mastery-based agents to the office, protect the culture, and make sure everyone is happy! ”







