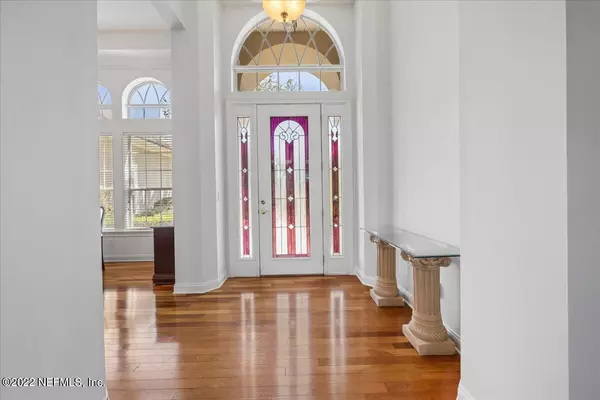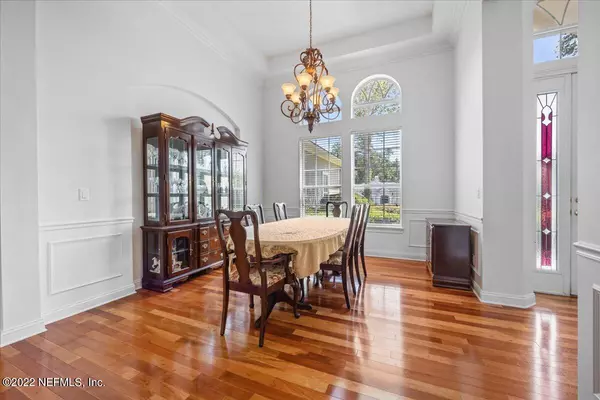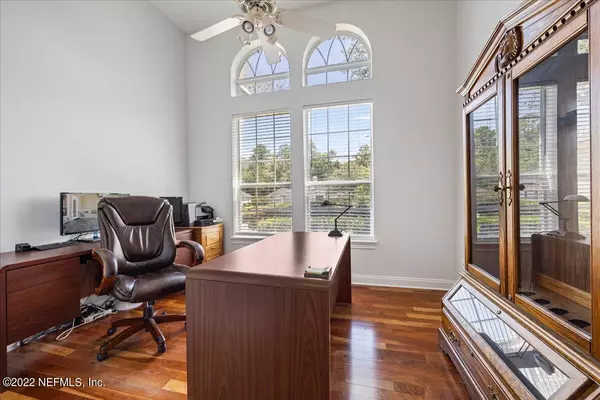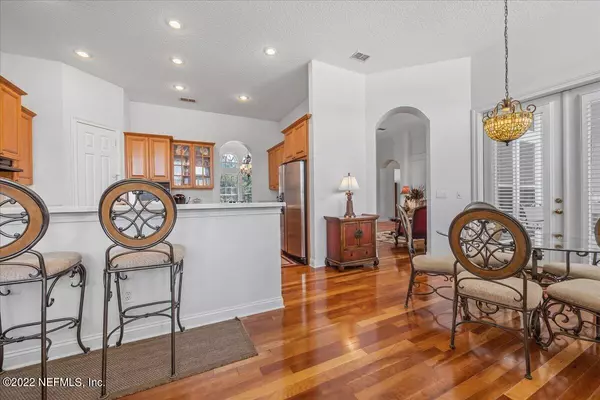$620,000
$630,000
1.6%For more information regarding the value of a property, please contact us for a free consultation.
5 Beds
4 Baths
3,483 SqFt
SOLD DATE : 09/27/2022
Key Details
Sold Price $620,000
Property Type Single Family Home
Sub Type Single Family Residence
Listing Status Sold
Purchase Type For Sale
Square Footage 3,483 sqft
Price per Sqft $178
Subdivision Orange Park Cc
MLS Listing ID 1185970
Sold Date 09/27/22
Style Flat,Traditional
Bedrooms 5
Full Baths 4
HOA Fees $63
HOA Y/N Yes
Originating Board realMLS (Northeast Florida Multiple Listing Service)
Year Built 2002
Property Description
This luxury home has upgrades galore. Versatile, spacious floorplan showcases an elegant decor, transom windows, architectural trim, 12' ceilings throughout, 8'doors, hardwood floors, ceramic tile and a chefs gourmet kitchen with island and breakfast bar. Dream Master suite with custom closets and sitting area. Secondary bedrooms and bath have been updated with custom tile and quartz countertops. Terraced Rear courtyard patio with summer kitchen that is to die for overlooks expansive water views. Brand new roof just installed and interior of home just painted. This home is move-in ready.
Location
State FL
County Clay
Community Orange Park Cc
Area 131-Meadowbrook/Loch Rane
Direction South on Blanding, right on Loch Rane Blvd. into OPCC. Back 3 miles to fountain circle. First right onto Country Club Blvd. House of left.
Interior
Interior Features Breakfast Bar, Breakfast Nook, Built-in Features, Entrance Foyer, Kitchen Island, Pantry, Primary Bathroom -Tub with Separate Shower, Primary Downstairs, Split Bedrooms, Walk-In Closet(s)
Heating Central, Electric, Heat Pump
Cooling Central Air, Electric
Flooring Tile
Fireplaces Number 1
Fireplaces Type Gas
Fireplace Yes
Laundry Electric Dryer Hookup, Washer Hookup
Exterior
Parking Features Garage Door Opener
Garage Spaces 3.0
Fence Back Yard, Wrought Iron
Pool Community, None
Amenities Available Children's Pool
Waterfront Description Pond
Roof Type Shingle
Total Parking Spaces 3
Private Pool No
Building
Lot Description Irregular Lot
Sewer Public Sewer
Water Public
Architectural Style Flat, Traditional
Structure Type Frame,Stucco
New Construction No
Others
Tax ID 020425000881431923
Security Features Smoke Detector(s)
Acceptable Financing Cash, Conventional, VA Loan
Listing Terms Cash, Conventional, VA Loan
Read Less Info
Want to know what your home might be worth? Contact us for a FREE valuation!

Our team is ready to help you sell your home for the highest possible price ASAP
Bought with UNITED REAL ESTATE GALLERY
“My job is to find and attract mastery-based agents to the office, protect the culture, and make sure everyone is happy! ”







