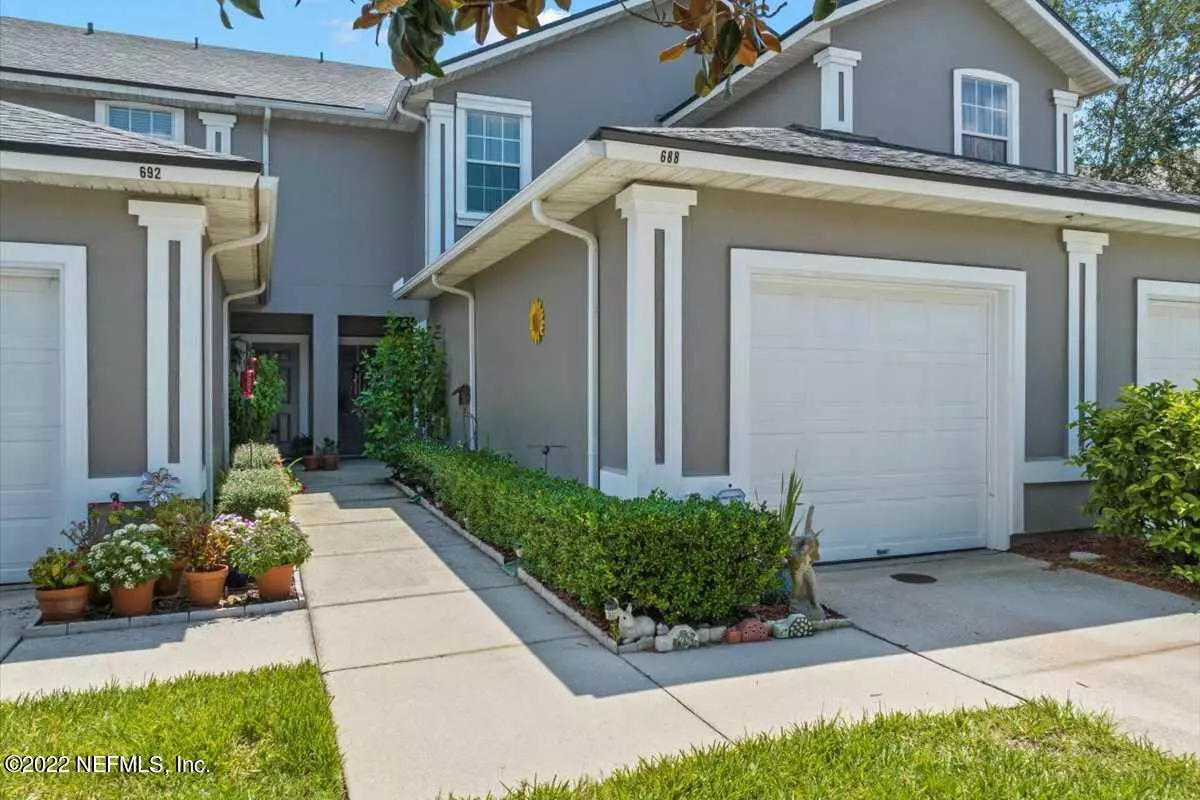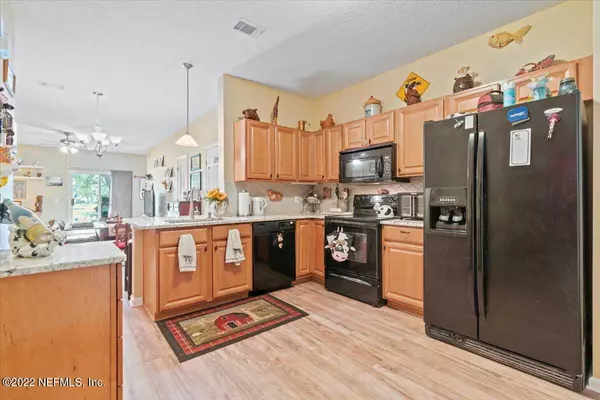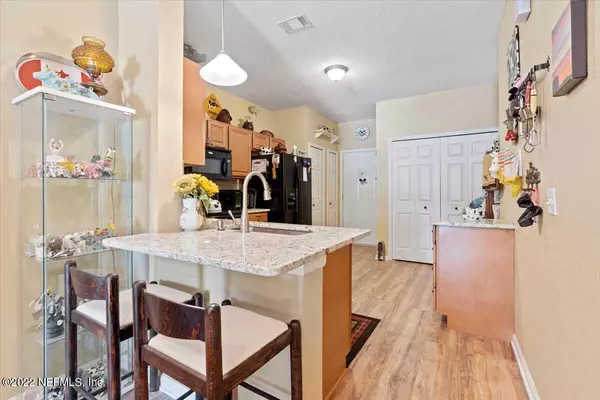$273,000
$273,000
For more information regarding the value of a property, please contact us for a free consultation.
2 Beds
3 Baths
1,346 SqFt
SOLD DATE : 09/28/2022
Key Details
Sold Price $273,000
Property Type Townhouse
Sub Type Townhouse
Listing Status Sold
Purchase Type For Sale
Square Footage 1,346 sqft
Price per Sqft $202
Subdivision Gables At Wingfield
MLS Listing ID 1186680
Sold Date 09/28/22
Style Traditional
Bedrooms 2
Full Baths 2
Half Baths 1
HOA Fees $180/mo
HOA Y/N Yes
Originating Board realMLS (Northeast Florida Multiple Listing Service)
Year Built 2006
Property Description
St Johns County townhome located in gated community of Gables at Wingfield Glen. Spacious 2 Br/2.5 bath. Primary suite has 2 walk in closets & a full bath. 2nd bedroom has a large walk in closet as well & a full bath next to it. Kitchen was updated with granite countertops & tile backsplash. One car garage with built in shelving off of kitchen. Large deck overlooking lake. First floor has storage area under staircase. Carpet upstairs & new laminate flooring downstairs. Walk to the to pool. New roof was put on in 2021. Dog park & extra parking located around neighborhood. Prime location just mins to the new Durbin Park shopping, dining, & movie theater! Upcoming shopping & dining on county Rd 210. Neighborhood planned activities. 1 of the few twhms that have a deck. Peaceful lake views.
Location
State FL
County St. Johns
Community Gables At Wingfield
Area 304- 210 South
Direction From County Road 210, head south on Sampson Way. Road dead ends into community, make a left onto Barred Owl Road. Enter through electronic gate. Make left onto Scrub Jay. Home is on the right.
Interior
Interior Features Breakfast Bar, Eat-in Kitchen, Pantry, Primary Bathroom - Tub with Shower, Split Bedrooms, Walk-In Closet(s)
Heating Central
Cooling Central Air
Flooring Carpet, Tile
Exterior
Parking Features Assigned, Attached, Garage
Garage Spaces 1.0
Pool Community
Amenities Available Clubhouse, Maintenance Grounds
Waterfront Description Waterfront Community
Roof Type Shingle
Porch Deck
Total Parking Spaces 1
Private Pool No
Building
Sewer Public Sewer
Water Public
Architectural Style Traditional
Structure Type Stucco
New Construction No
Schools
Middle Schools Liberty Pines Academy
High Schools Bartram Trail
Others
HOA Name Leland Management
Tax ID 0264480392
Acceptable Financing Cash, Conventional, FHA, VA Loan
Listing Terms Cash, Conventional, FHA, VA Loan
Read Less Info
Want to know what your home might be worth? Contact us for a FREE valuation!

Our team is ready to help you sell your home for the highest possible price ASAP
Bought with WATSON REALTY CORP
“My job is to find and attract mastery-based agents to the office, protect the culture, and make sure everyone is happy! ”







