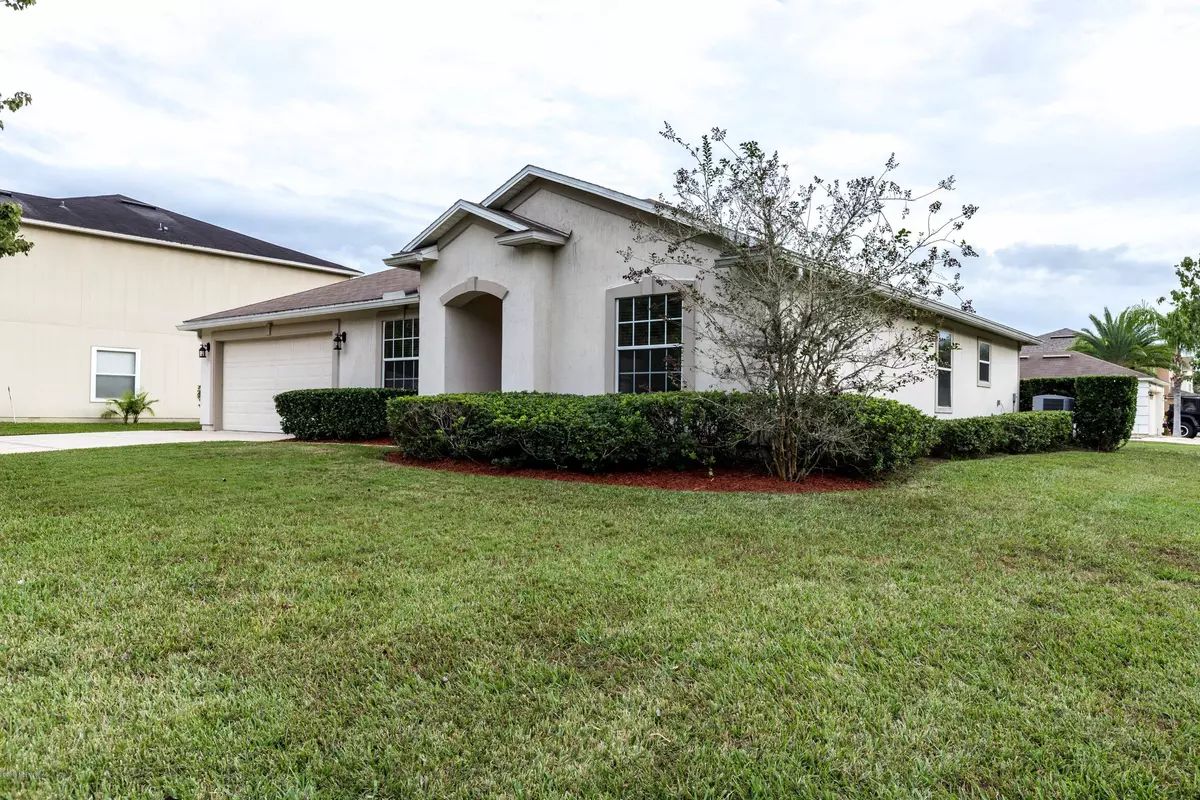$207,000
$225,000
8.0%For more information regarding the value of a property, please contact us for a free consultation.
3 Beds
2 Baths
1,735 SqFt
SOLD DATE : 12/09/2019
Key Details
Sold Price $207,000
Property Type Single Family Home
Sub Type Single Family Residence
Listing Status Sold
Purchase Type For Sale
Square Footage 1,735 sqft
Price per Sqft $119
Subdivision Barrington Estates
MLS Listing ID 1024291
Sold Date 12/09/19
Style Flat,Traditional
Bedrooms 3
Full Baths 2
HOA Fees $37/qua
HOA Y/N Yes
Originating Board realMLS (Northeast Florida Multiple Listing Service)
Year Built 2006
Lot Dimensions 95X140X82
Property Description
This well maintained home is situated on a Huge Corner Lot, offering a split plan with 3 bedrooms and 2 baths. Open Floor plan with spacious Living, Dining and Formal Living Area or Flex Area. Kitchen is open to Family Area with Large Pantry, solid counter tops and Stainless Steel Appliances. The Breakfast Nook is open to glass sliding doors to the back. The Master Suite offers an extra large Master Closet open to the Master Bath. Indoor Laundry Room with a 2 car garage.
Location
State FL
County Clay
Community Barrington Estates
Area 146-Middleburg-Ne
Direction West on CR 220, left on Sleepy Hollow, to right on Hollow Glen Dr. Right on Creekmont Dr, Right on Woodstone Dr. Home on Right
Interior
Interior Features Eat-in Kitchen, Entrance Foyer, Pantry, Primary Bathroom -Tub with Separate Shower, Split Bedrooms, Walk-In Closet(s)
Heating Central
Cooling Central Air
Flooring Carpet, Vinyl
Laundry Electric Dryer Hookup, Washer Hookup
Exterior
Parking Features Attached, Garage, Garage Door Opener
Garage Spaces 2.0
Pool Community, None
Utilities Available Cable Available, Other
Roof Type Shingle
Total Parking Spaces 2
Private Pool No
Building
Lot Description Corner Lot
Sewer Public Sewer
Water Public
Architectural Style Flat, Traditional
Structure Type Frame,Stucco
New Construction No
Schools
Elementary Schools Doctors Inlet
Middle Schools Lake Asbury
High Schools Ridgeview
Others
Tax ID 02052500897000660
Acceptable Financing Cash, Conventional, FHA, VA Loan
Listing Terms Cash, Conventional, FHA, VA Loan
Read Less Info
Want to know what your home might be worth? Contact us for a FREE valuation!

Our team is ready to help you sell your home for the highest possible price ASAP
Bought with SOVEREIGN REAL ESTATE GROUP

“My job is to find and attract mastery-based agents to the office, protect the culture, and make sure everyone is happy! ”







