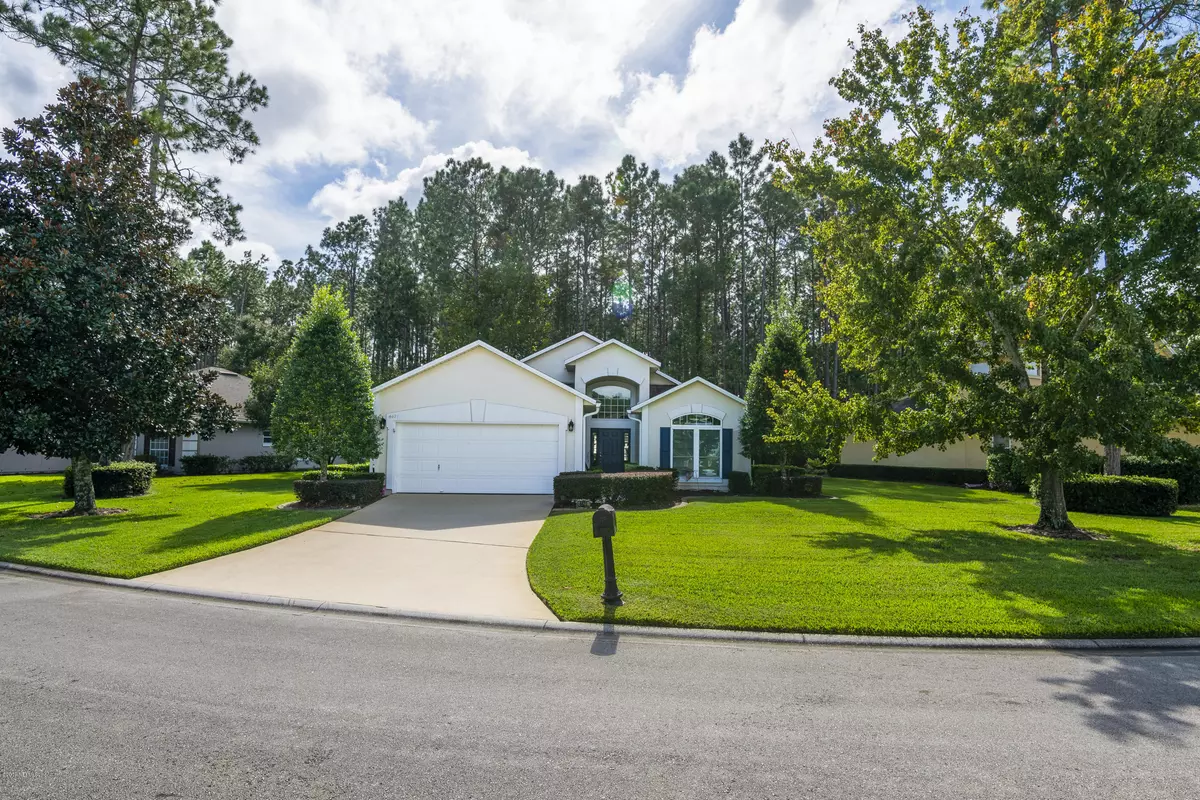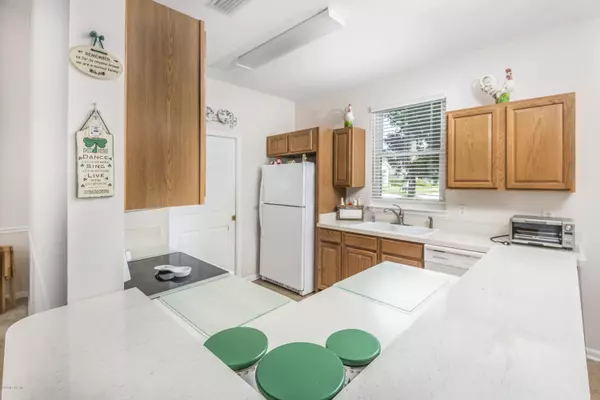$250,000
$250,000
For more information regarding the value of a property, please contact us for a free consultation.
3 Beds
2 Baths
1,448 SqFt
SOLD DATE : 12/27/2019
Key Details
Sold Price $250,000
Property Type Single Family Home
Sub Type Single Family Residence
Listing Status Sold
Purchase Type For Sale
Square Footage 1,448 sqft
Price per Sqft $172
Subdivision Cimarrone Golf & Cc
MLS Listing ID 1024764
Sold Date 12/27/19
Style Traditional
Bedrooms 3
Full Baths 2
HOA Fees $103/ann
HOA Y/N Yes
Originating Board realMLS (Northeast Florida Multiple Listing Service)
Year Built 2002
Property Description
Best Priced 3/2 Home on conservation in Beautiful Cimarrone Golf & Country Club, a Guard Gated Golf Community! This Well Maintained Home features an Open floor plan with vaulted ceilings, Great Room, Formal Dining, Nice open Kitchen with Eating space area, All Appliances stay including Front Loader Washer & Dryer! Master is Spacious with views of Conservation, Master Bath has Garden Tub with Separate shower. Guest rooms are also a Great size! Huge Florida Room has functioning Vinyl Windows with tons of light that overlooks Conservation! New state of the art amenities with new clubhouse, gym and zero entry pool, Lap Pool, Playground, Tennis, Golf Club with an amazing Golf Course!
'' HIGHEST AND BEST'' BY 12 NOON 11/13/2019!
Location
State FL
County St. Johns
Community Cimarrone Golf & Cc
Area 301-Julington Creek/Switzerland
Direction I95 to CR 210 west to Right at Cimarrone Golf & CC. After Guard gate go straight to Right on Running Bear, Right on Leaping Deer to left on comanche Trail, home on Right.
Interior
Interior Features Eat-in Kitchen, Pantry, Primary Bathroom -Tub with Separate Shower, Split Bedrooms
Heating Central
Cooling Central Air
Flooring Carpet, Tile
Exterior
Garage Spaces 2.0
Pool None
Amenities Available Clubhouse, Fitness Center, Golf Course, Playground, Tennis Court(s)
View Protected Preserve
Total Parking Spaces 2
Private Pool No
Building
Sewer Public Sewer
Water Public
Architectural Style Traditional
New Construction No
Schools
Elementary Schools Timberlin Creek
Middle Schools Switzerland Point
High Schools Bartram Trail
Others
HOA Name First Res Service
Tax ID 0098560410
Acceptable Financing Cash, Conventional, FHA, VA Loan
Listing Terms Cash, Conventional, FHA, VA Loan
Read Less Info
Want to know what your home might be worth? Contact us for a FREE valuation!

Our team is ready to help you sell your home for the highest possible price ASAP
Bought with WATSON REALTY CORP
“My job is to find and attract mastery-based agents to the office, protect the culture, and make sure everyone is happy! ”







