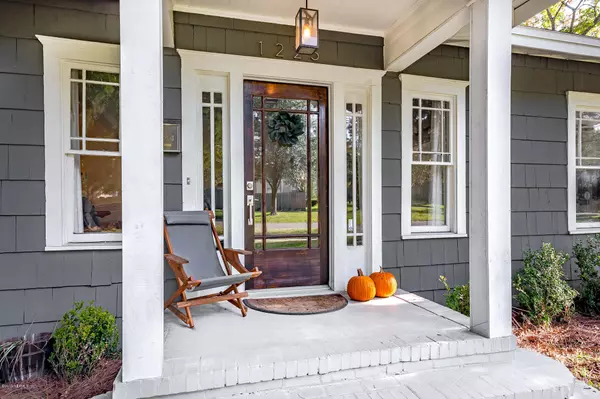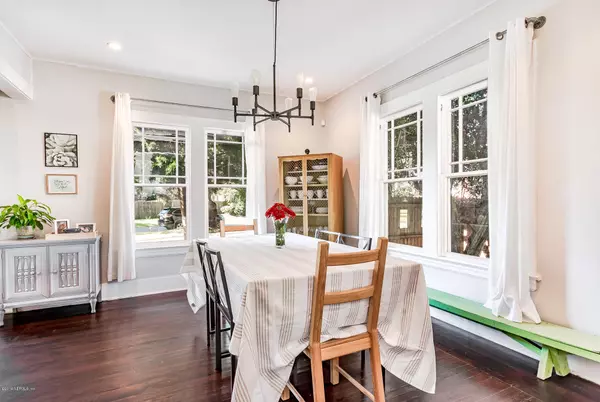$280,000
$285,000
1.8%For more information regarding the value of a property, please contact us for a free consultation.
3 Beds
1 Bath
1,356 SqFt
SOLD DATE : 02/19/2020
Key Details
Sold Price $280,000
Property Type Single Family Home
Sub Type Single Family Residence
Listing Status Sold
Purchase Type For Sale
Square Footage 1,356 sqft
Price per Sqft $206
Subdivision Avondale
MLS Listing ID 1027199
Sold Date 02/19/20
Style Flat,Other
Bedrooms 3
Full Baths 1
HOA Y/N No
Originating Board realMLS (Northeast Florida Multiple Listing Service)
Year Built 1925
Property Description
Lots of love lives here! Super charming updated bungalow is waiting to welcome you home. At first glance, take in the open concept and large rooms. Enjoy a tasteful kitchen with marble counters and a gas range. The bathroom is also a big oasis with a multi-head marble shower, gas on-demand hot water heater and a double sink vanity. Large bedrooms and good storage round out the interior. The original details and wood floors are all lovingly cared for. Come live close to so many awesome shops and restaurants and still be so convenient to major roads without sacrificing seclusion and privacy. The house is on a surprisingly large lot with a garage and secondary side yard - even an big deck off the master bedroom. Come call Belvedere Avenue home and live in one of Jacksonville's best areas.
Location
State FL
County Duval
Community Avondale
Area 032-Avondale
Direction On Belvedere - between Randall and 17.
Interior
Interior Features Kitchen Island, Primary Bathroom - Shower No Tub, Split Bedrooms
Heating Central
Cooling Central Air
Flooring Wood
Laundry Electric Dryer Hookup, Washer Hookup
Exterior
Parking Features Additional Parking, Detached, Garage
Garage Spaces 1.0
Fence Back Yard
Pool None
Roof Type Shingle
Total Parking Spaces 1
Private Pool No
Building
Lot Description Historic Area
Water Public
Architectural Style Flat, Other
Structure Type Wood Siding
New Construction No
Schools
Elementary Schools West Riverside
Middle Schools Lake Shore
High Schools Riverside
Others
Tax ID 0799820000
Acceptable Financing Cash, Conventional, FHA, VA Loan
Listing Terms Cash, Conventional, FHA, VA Loan
Read Less Info
Want to know what your home might be worth? Contact us for a FREE valuation!

Our team is ready to help you sell your home for the highest possible price ASAP
“My job is to find and attract mastery-based agents to the office, protect the culture, and make sure everyone is happy! ”







