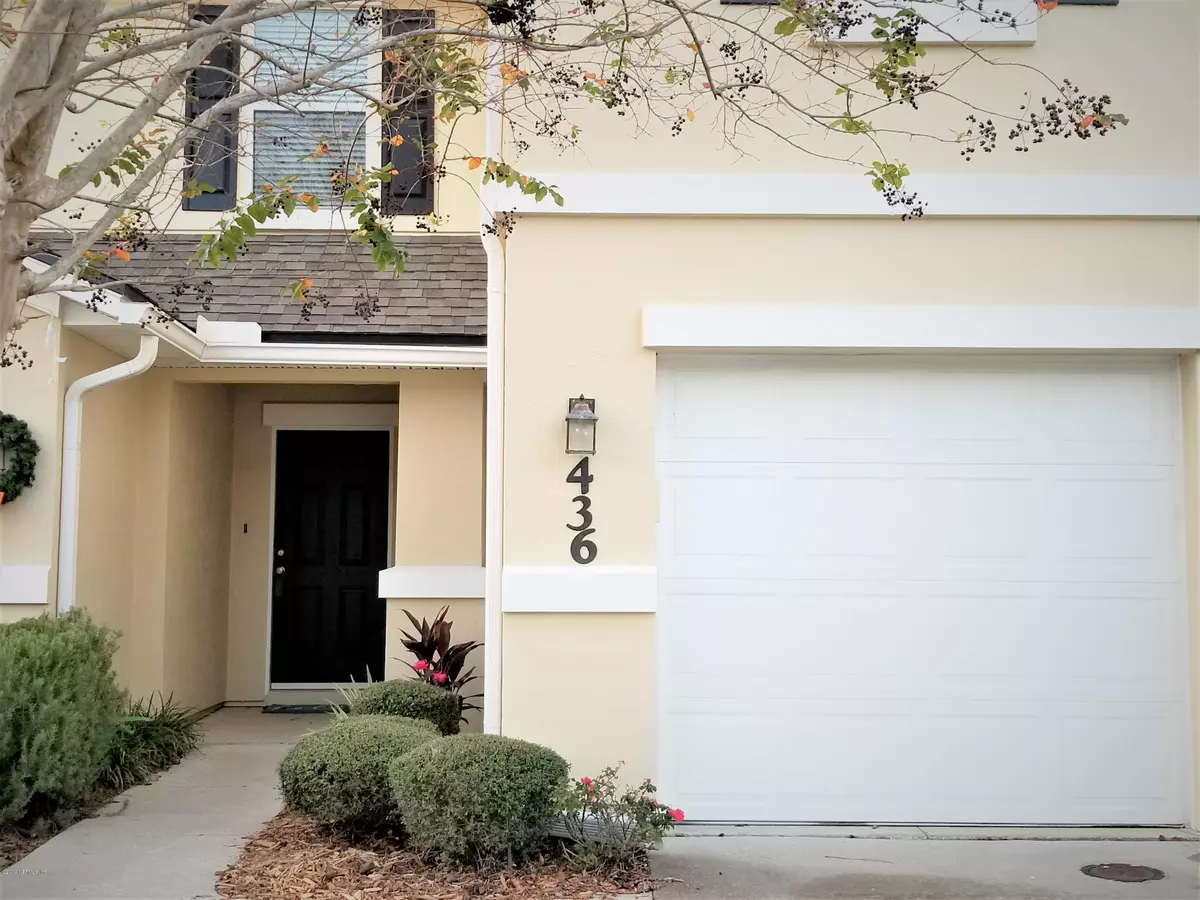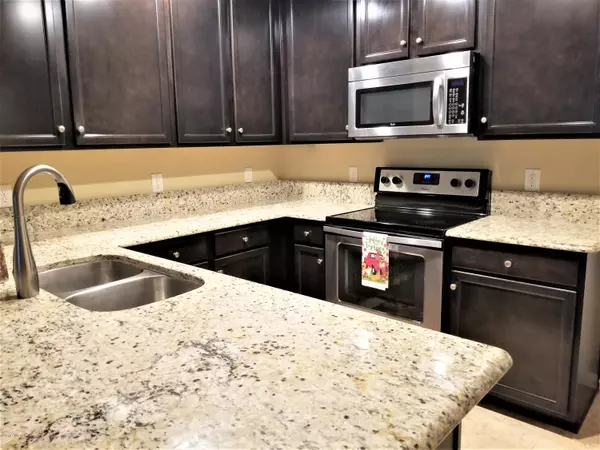$197,500
$200,000
1.3%For more information regarding the value of a property, please contact us for a free consultation.
3 Beds
3 Baths
1,436 SqFt
SOLD DATE : 01/24/2020
Key Details
Sold Price $197,500
Property Type Townhouse
Sub Type Townhouse
Listing Status Sold
Purchase Type For Sale
Square Footage 1,436 sqft
Price per Sqft $137
Subdivision Crossings At Cypress Trace
MLS Listing ID 1029612
Sold Date 01/24/20
Bedrooms 3
Full Baths 2
Half Baths 1
HOA Fees $250/mo
HOA Y/N Yes
Originating Board realMLS (Northeast Florida Multiple Listing Service)
Year Built 2012
Property Description
Beautiful 3 bed 2 1/2 bath townhouse in a gated community!! Sit on your screened patio with a serene creek running across the extremely large & deep back yard which separates the yard from the woods. Open floor plan, with all the upgrades. This was the builders model home with all the upgrades. It is a must see! Pre-Qualification available through Chris Clements-Motto Mortgage Specialists.com for an Appraisal reimbursement at closing up to $500!!! New carpet upstairs and freshly painted throughout. You will enjoying living in this gated community with a clubhouse, pool, tennis courts and more! Very close to the new Durbin Pavilion Town Center. Easy access to US1, I 95, 295, beaches, downtown Jacksonville, and St Augustine. Come make this your next home!
Location
State FL
County St. Johns
Community Crossings At Cypress Trace
Area 301-Julington Creek/Switzerland
Direction From Phillips Hwy(US1) take Racetrack west, left into cypress trace thru gate take first right onto Walnut. DR From San Jose Blvd go east on Race Track Rd and turn right into subdiv.
Interior
Interior Features Pantry, Walk-In Closet(s)
Heating Central
Cooling Central Air
Laundry Electric Dryer Hookup, Washer Hookup
Exterior
Parking Features Attached, Garage
Garage Spaces 1.0
Pool Community
Amenities Available Clubhouse, Playground, Tennis Court(s)
Waterfront Description Creek
Roof Type Shingle
Porch Patio, Screened
Total Parking Spaces 1
Private Pool No
Building
Lot Description Wooded
Sewer Public Sewer
Water Public
Structure Type Stucco
New Construction No
Others
HOA Name May Management
Tax ID 0234330100
Acceptable Financing Cash, Conventional, FHA, VA Loan
Listing Terms Cash, Conventional, FHA, VA Loan
Read Less Info
Want to know what your home might be worth? Contact us for a FREE valuation!

Our team is ready to help you sell your home for the highest possible price ASAP
Bought with RE/MAX UNLIMITED
“My job is to find and attract mastery-based agents to the office, protect the culture, and make sure everyone is happy! ”







