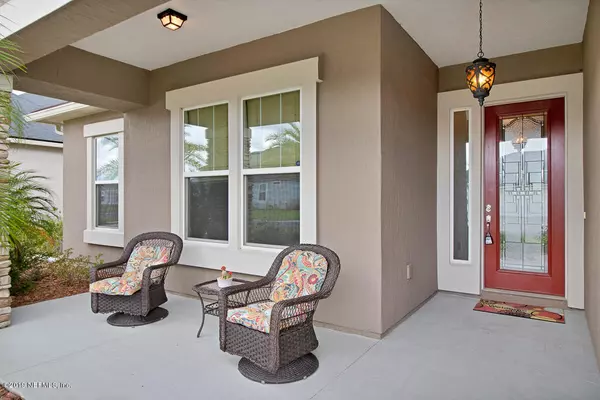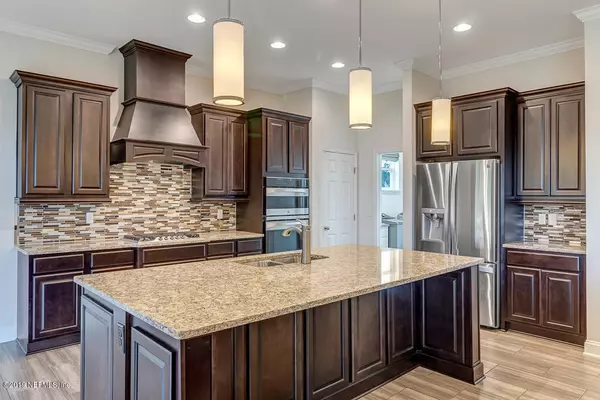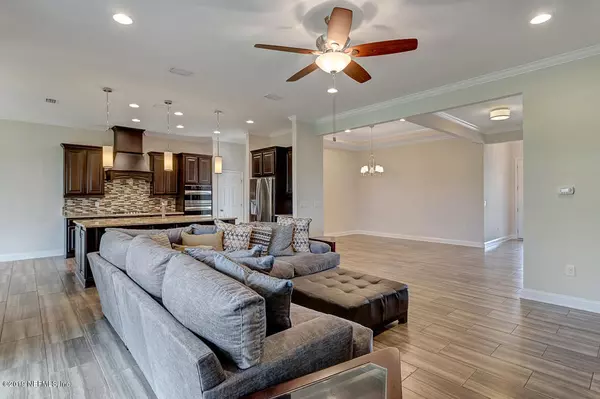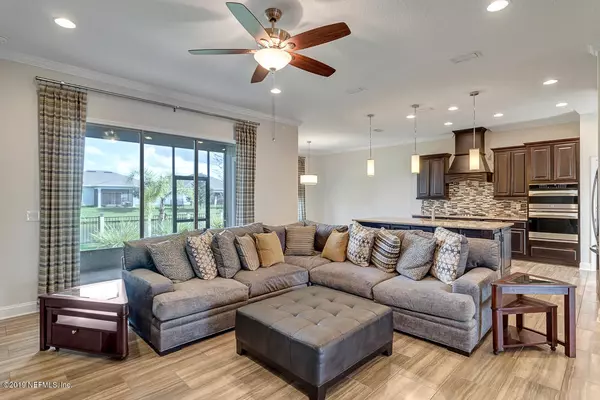$330,000
$339,000
2.7%For more information regarding the value of a property, please contact us for a free consultation.
4 Beds
2 Baths
2,211 SqFt
SOLD DATE : 02/28/2020
Key Details
Sold Price $330,000
Property Type Single Family Home
Sub Type Single Family Residence
Listing Status Sold
Purchase Type For Sale
Square Footage 2,211 sqft
Price per Sqft $149
Subdivision Arbor Mill
MLS Listing ID 1023345
Sold Date 02/28/20
Style Traditional
Bedrooms 4
Full Baths 2
HOA Fees $40/ann
HOA Y/N Yes
Originating Board realMLS (Northeast Florida Multiple Listing Service)
Year Built 2016
Property Description
OPEN HOUSE Sun 12/8 from 12-2pm .This Stunning Riley Model from Landon homes features 4 bedroom 2 full baths and over 2211 sqft located in sought after Arbor Mill in the Heart of St Johns County and the St Johns County School District, minutes to shopping, restaurants and the beaches. Arbor Mill features amazing amenities low yearly HOA fees and NO CDD FEES !!!!!! As you walk through the foyer you will notice gorgeous tile throughout the living space as well as all updated lighting fixtures.This open floor plan features formal dining on your right foyer opens to the family room/ kitchen combination which is great for entertaining. Kitchen features gorgeous stainless steel appliance, gas cooktop large island ,granite countertops and tons of storage including a large pantr as well as an eat in space. Family Room is prewired for surround sound and has large sliding glass doors leading out to the screened in lanai overlooking the water. Large Master Bedroom has an en-suite bath with dual vanities and separate shower and garden tub , large master closet features custom built-ins. There are 3 additional bedrooms and a second full bath. Fourth Bedroom could also be used as an office. This lovely home won't last long !!!
Location
State FL
County St. Johns
Community Arbor Mill
Area 303-Palmo/Six Mile Area
Direction 95 S to WGV exit. West to SR 16. Right onto SR 16, left on 2nd entrance to Arbor Mill which is Baltic Ave, then left on Vivian James Dr.home is on the left hand side.
Interior
Interior Features Breakfast Bar, Entrance Foyer, Kitchen Island, Pantry, Primary Bathroom -Tub with Separate Shower, Split Bedrooms, Walk-In Closet(s)
Heating Central
Cooling Central Air
Flooring Carpet, Tile
Laundry Electric Dryer Hookup, Washer Hookup
Exterior
Parking Features Attached, Garage
Garage Spaces 2.0
Fence Back Yard, Wrought Iron
Pool Community, None
Amenities Available Clubhouse, Jogging Path, Playground, Tennis Court(s)
Waterfront Description Lake Front
Roof Type Shingle
Porch Front Porch, Patio, Screened
Total Parking Spaces 2
Private Pool No
Building
Lot Description Sprinklers In Front, Sprinklers In Rear
Sewer Public Sewer
Water Public
Architectural Style Traditional
Structure Type Stucco
New Construction No
Others
Tax ID 0271411880
Acceptable Financing Cash, Conventional, FHA, VA Loan
Listing Terms Cash, Conventional, FHA, VA Loan
Read Less Info
Want to know what your home might be worth? Contact us for a FREE valuation!

Our team is ready to help you sell your home for the highest possible price ASAP
Bought with DJ & LINDSEY REAL ESTATE

“My job is to find and attract mastery-based agents to the office, protect the culture, and make sure everyone is happy! ”







