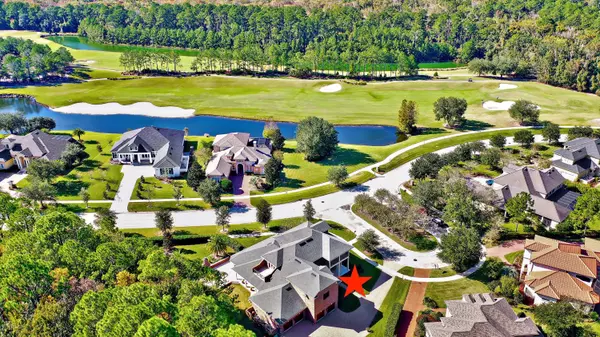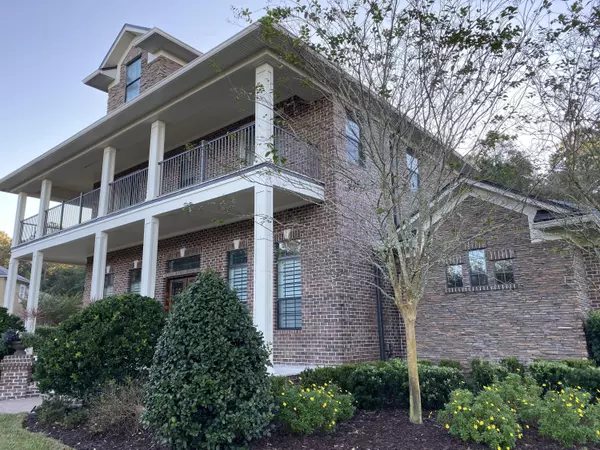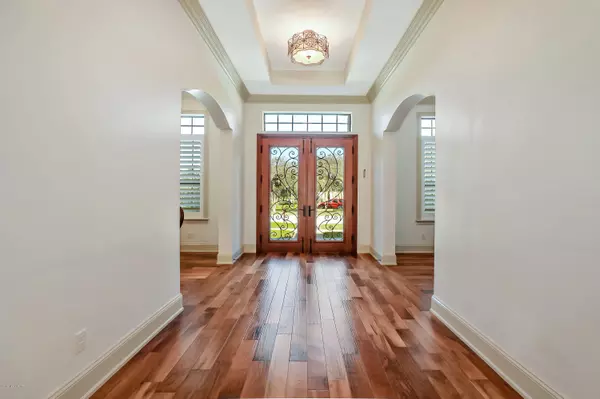$885,000
$899,000
1.6%For more information regarding the value of a property, please contact us for a free consultation.
4 Beds
4 Baths
5,508 SqFt
SOLD DATE : 03/31/2020
Key Details
Sold Price $885,000
Property Type Single Family Home
Sub Type Single Family Residence
Listing Status Sold
Purchase Type For Sale
Square Footage 5,508 sqft
Price per Sqft $160
Subdivision Wgv King Andbear
MLS Listing ID 1026425
Sold Date 03/31/20
Bedrooms 4
Full Baths 4
HOA Fees $166/qua
HOA Y/N Yes
Originating Board realMLS (Northeast Florida Multiple Listing Service)
Year Built 2014
Lot Dimensions .72 acre
Property Description
Exclusive golf lifestyle blended with upscale comfort! One of only 10 elite Clubview Estates homes, this is custom luxury at its finest. Built on 3/4 acre along a quiet cul de sac, the estate is situated on one of the largest lots inside the secure gates of the King & Bear. The brick and stacked stone home merges superior construction with touchstone high-end appointments including a roomy 4-car garage stretched across 1,407 sq.ft. Two grand Greek Revival style porches with interlocked travertine flooring stretch across two sides of the ground & second floor exteriors, offering breathtaking panoramic views of the King & Bear golf course and Northeast Florida's beautiful landscapes. An add'l 2nd floor bedroom balcony offers a private retreat with breathtaking wooded vistas of mature trees. trees.
Location
State FL
County St. Johns
Community Wgv King Andbear
Area 309-World Golf Village Area-West
Direction I-95 Exit 323. West on International Golf Parkway 2.5 miles to King & Bear entrance. Through guard gate. Follow road to 1135 Registry in small cul-de-sac on left side.
Rooms
Other Rooms Outdoor Kitchen
Interior
Interior Features Breakfast Bar, Eat-in Kitchen, Entrance Foyer, In-Law Floorplan, Kitchen Island, Primary Bathroom -Tub with Separate Shower, Primary Downstairs, Split Bedrooms, Walk-In Closet(s)
Heating Central, Electric, Heat Pump, Zoned
Cooling Central Air, Electric, Zoned
Flooring Carpet, Tile, Wood
Fireplaces Number 2
Fireplaces Type Gas, Wood Burning, Other
Fireplace Yes
Laundry Electric Dryer Hookup, Washer Hookup
Exterior
Exterior Feature Balcony
Parking Features Additional Parking, Attached, Garage, Garage Door Opener
Garage Spaces 4.0
Pool None
Utilities Available Natural Gas Available, Other
Amenities Available Basketball Court, Children's Pool, Clubhouse, Fitness Center, Golf Course, Jogging Path, Playground, Security, Tennis Court(s), Trash
View Golf Course, Protected Preserve
Roof Type Shingle
Porch Covered, Front Porch, Patio, Porch, Screened, Wrap Around
Total Parking Spaces 4
Private Pool No
Building
Lot Description Corner Lot, Cul-De-Sac, Sprinklers In Front, Sprinklers In Rear
Sewer Public Sewer
Water Public
Structure Type Frame
New Construction No
Schools
Elementary Schools Wards Creek
Middle Schools Pacetti Bay
High Schools Allen D. Nease
Others
HOA Name 904-940-1002
Tax ID 2880100060
Acceptable Financing Cash, Conventional, FHA, VA Loan
Listing Terms Cash, Conventional, FHA, VA Loan
Read Less Info
Want to know what your home might be worth? Contact us for a FREE valuation!

Our team is ready to help you sell your home for the highest possible price ASAP
Bought with KELLER WILLIAMS REALTY ATLANTIC PARTNERS ST. AUGUSTINE
“My job is to find and attract mastery-based agents to the office, protect the culture, and make sure everyone is happy! ”







