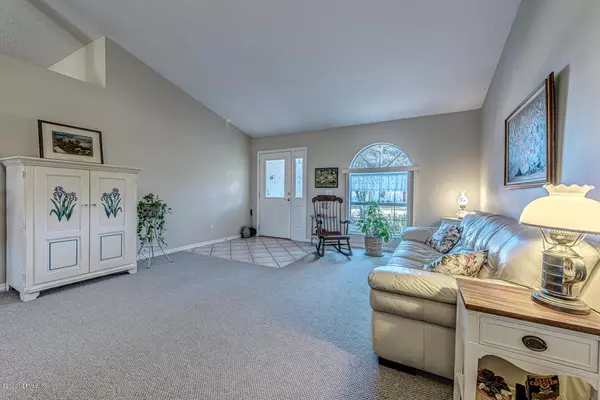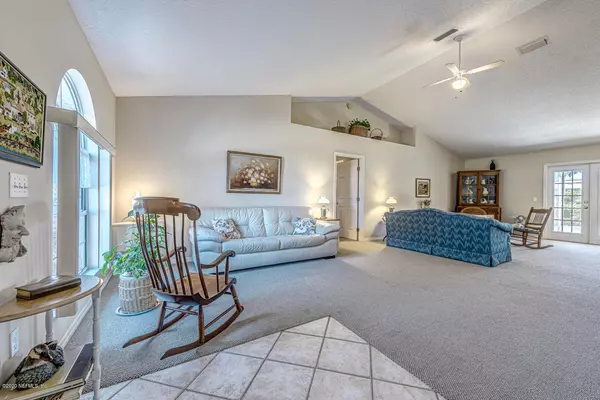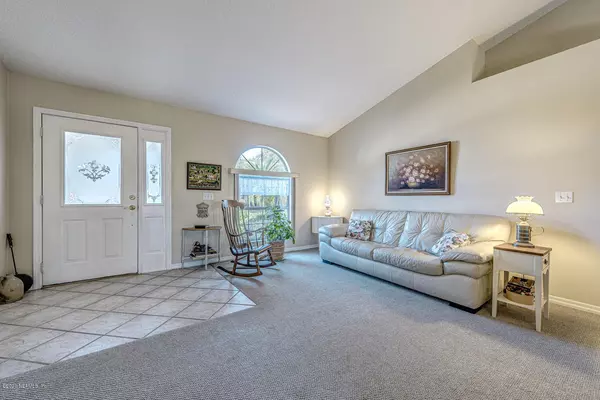$239,000
$249,900
4.4%For more information regarding the value of a property, please contact us for a free consultation.
3 Beds
2 Baths
1,492 SqFt
SOLD DATE : 02/20/2020
Key Details
Sold Price $239,000
Property Type Single Family Home
Sub Type Single Family Residence
Listing Status Sold
Purchase Type For Sale
Square Footage 1,492 sqft
Price per Sqft $160
Subdivision St Augustine South
MLS Listing ID 1032501
Sold Date 02/20/20
Style Contemporary,Ranch
Bedrooms 3
Full Baths 2
HOA Y/N No
Originating Board realMLS (Northeast Florida Multiple Listing Service)
Year Built 1997
Lot Dimensions 120x100
Property Description
Welcome to this wonderful family home featuring three bedrooms, two baths, and an oversized private yard. This one-story design offers lots of natural light and an open floor plan that is ideal for entertaining. The well-appointed kitchen boasts full appliance package, ceramic tile floors, and a raised breakfast bar overlooking the sunlit dining room. The adjacent great room has French doors that lead to the screen lanai and private backyard. The master bedroom suite, in a private wing of the home, features a walk-in closet, and an ensuite bath with his and her sinks, garden tub, and separate walk in shower. Other highlights of this remarkable home include two additional bedrooms, a conveniently located guest bath, an extended screened lanai and a two car garage. Additional upgrades include new interior paint throughout, irrigation system with private well, new roof in 2017, new hvac in 2014, new carpet in 2019 and a transferable termite bond. No HOA & CDD Fees. Enjoy entertaining your guests in this spectacular location. Take a short drive to historic downtown for great shopping plus fine and casual dining. Enjoy miles of sugar white sand, rolling dunes, and natural sanctuaries just minutes away. Call today for a private tour!
Location
State FL
County St. Johns
Community St Augustine South
Area 335-St Augustine South
Direction US 1 S, left on Kent, then right on Carmel Rd
Interior
Interior Features Breakfast Bar, Eat-in Kitchen, Pantry, Primary Bathroom -Tub with Separate Shower, Split Bedrooms, Vaulted Ceiling(s), Walk-In Closet(s)
Heating Central, Electric
Cooling Central Air, Electric
Flooring Carpet, Tile
Exterior
Parking Features Attached, Garage
Garage Spaces 2.0
Fence Chain Link
Pool None
Roof Type Shingle
Porch Patio, Porch, Screened
Total Parking Spaces 2
Private Pool No
Building
Lot Description Sprinklers In Front, Sprinklers In Rear
Sewer Septic Tank
Water Public
Architectural Style Contemporary, Ranch
Structure Type Frame,Stucco
New Construction No
Schools
Elementary Schools W. D. Hartley
Middle Schools Gamble Rogers
High Schools Pedro Menendez
Others
Tax ID 2442400000
Acceptable Financing Cash, Conventional, FHA, VA Loan
Listing Terms Cash, Conventional, FHA, VA Loan
Read Less Info
Want to know what your home might be worth? Contact us for a FREE valuation!

Our team is ready to help you sell your home for the highest possible price ASAP
Bought with WATSON REALTY CORP
“My job is to find and attract mastery-based agents to the office, protect the culture, and make sure everyone is happy! ”







