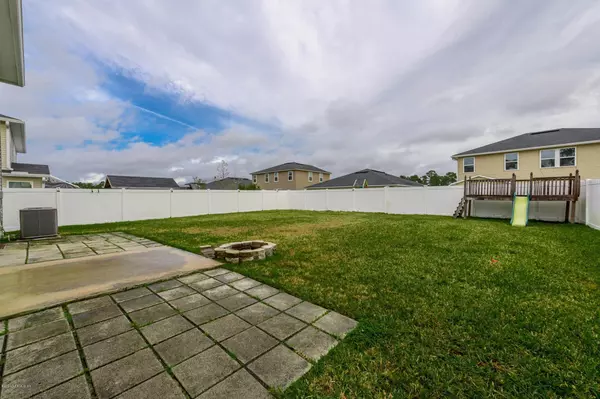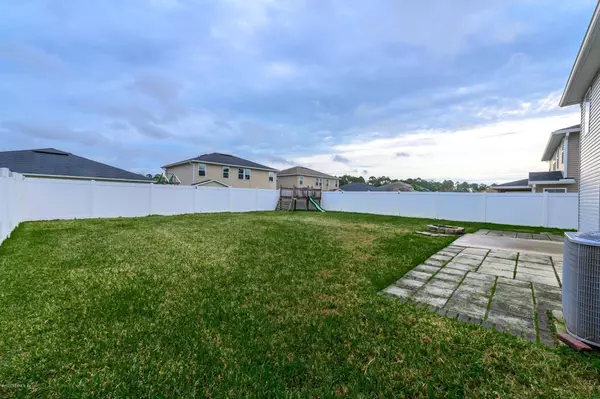$262,000
$266,000
1.5%For more information regarding the value of a property, please contact us for a free consultation.
4 Beds
3 Baths
2,339 SqFt
SOLD DATE : 02/28/2020
Key Details
Sold Price $262,000
Property Type Single Family Home
Sub Type Single Family Residence
Listing Status Sold
Purchase Type For Sale
Square Footage 2,339 sqft
Price per Sqft $112
Subdivision Timber Creek
MLS Listing ID 1031239
Sold Date 02/28/20
Bedrooms 4
Full Baths 2
Half Baths 1
HOA Fees $43/ann
HOA Y/N Yes
Originating Board realMLS (Northeast Florida Multiple Listing Service)
Year Built 2014
Property Description
A MUST SEE!! Energy Efficient 4 bedroom 2 1/2 bath, 2300+sq. ft. home, with 3000W 14 SOLAR PANEL SYSTEM (OWNED, not leased)!! This means very LOW electric bills & state of the art hybrid water heater! Home features a spacious, open floor plan in the popular TimberCreek Community. Large fully-fenced backyard with a fire pit and shed for additional storage! Interior features include-wood like laminate flooring in living areas, quartz counter tops in kitchen, stainless steel appliances, wine rack, tile back-splash, kitchen bar seating area, scratch-free sink w/hands free faucet, recessed lighting, pendant lighting over kitchen bar, built-in wall dog door & surround sound in family room! Upstairs features a BIG master bd w/walk-in closet. You don't want to miss this one, schedule today!!! Has a NEST Thermostat also.
Location
State FL
County Nassau
Community Timber Creek
Area 492-Nassau County-W Of I-95/N To State Line
Direction From I-95 and SR 200/A1A, head West to TimberCreek Subdivision. Take TimberCreek Blvd through the 4 way stop sign and turn right onto CobbleStone Dr. Home will be on your left.
Rooms
Other Rooms Shed(s)
Interior
Interior Features Breakfast Bar, Entrance Foyer, Pantry, Split Bedrooms, Walk-In Closet(s)
Heating Central, Heat Pump, Other
Cooling Central Air
Flooring Carpet, Laminate, Tile
Exterior
Parking Features Additional Parking, Attached, Garage, Garage Door Opener
Garage Spaces 2.0
Fence Full, Vinyl
Pool Community
Utilities Available Cable Available
Amenities Available Basketball Court, Clubhouse, Playground, Security
Roof Type Shingle
Porch Patio
Total Parking Spaces 2
Private Pool No
Building
Lot Description Sprinklers In Front, Sprinklers In Rear
Sewer Public Sewer
Water Public
Structure Type Frame,Stucco,Vinyl Siding
New Construction No
Schools
Elementary Schools Wildlight
Middle Schools Yulee
High Schools Yulee
Others
HOA Name First Coast assoc.
Tax ID 112N26205200660000
Security Features Smoke Detector(s)
Acceptable Financing Cash, Conventional, FHA, USDA Loan, VA Loan
Listing Terms Cash, Conventional, FHA, USDA Loan, VA Loan
Read Less Info
Want to know what your home might be worth? Contact us for a FREE valuation!

Our team is ready to help you sell your home for the highest possible price ASAP
Bought with WATSON REALTY CORP
“My job is to find and attract mastery-based agents to the office, protect the culture, and make sure everyone is happy! ”







