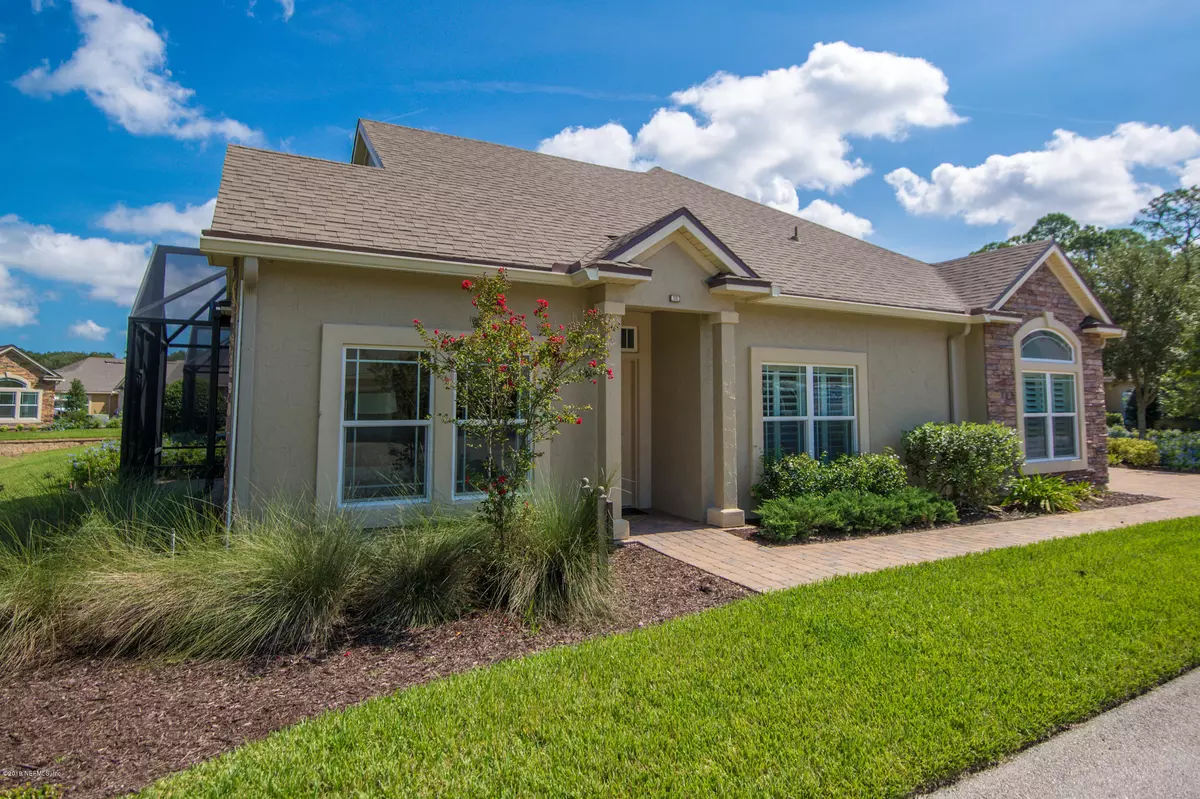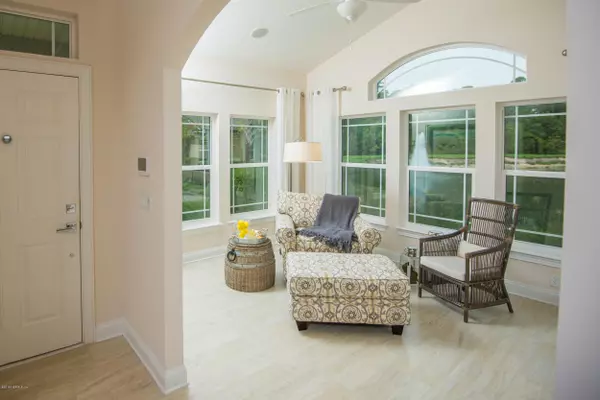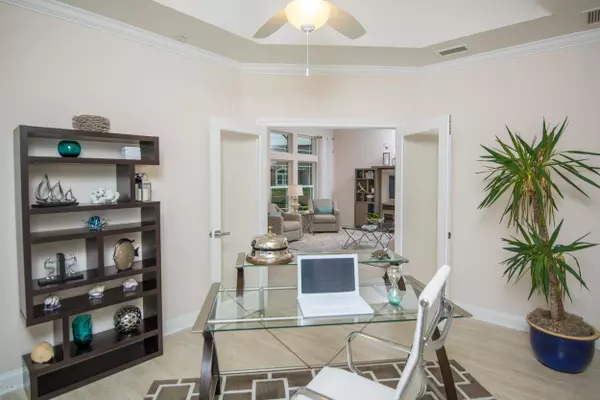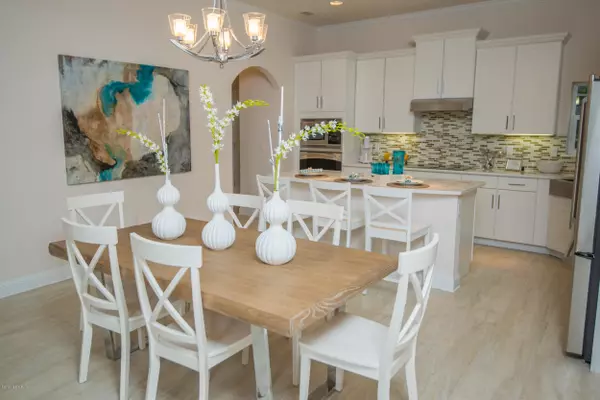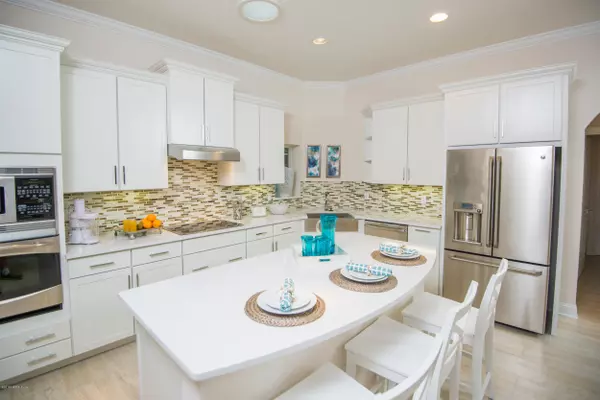$350,000
$351,727
0.5%For more information regarding the value of a property, please contact us for a free consultation.
2 Beds
2 Baths
1,875 SqFt
SOLD DATE : 03/25/2020
Key Details
Sold Price $350,000
Property Type Condo
Sub Type Condominium
Listing Status Sold
Purchase Type For Sale
Square Footage 1,875 sqft
Price per Sqft $186
Subdivision Villages Of Seloy
MLS Listing ID 1031780
Sold Date 03/25/20
Style Flat
Bedrooms 2
Full Baths 2
HOA Fees $280/mo
HOA Y/N Yes
Originating Board realMLS (Northeast Florida Multiple Listing Service)
Year Built 2018
Property Description
Villages of Seloy is St. Augustine's quintessential 55 and up Community. This Castillo floor plan features 2 bedrooms, 2 full baths, A spacious gourmet kitchen boasts of stainless steel energy efficient appliances, gorgeous countertops, and cabinetry. Study /den filled with natural light.This is a ground level condo with 2 car garage. Sales office open Monday thru Saturday 9am to 5pm and Sunday 12 to 5pm. *** pictures represent the Castillo model*** Castillo Floorplan. Move in Ready New Construction
Location
State FL
County St. Johns
Community Villages Of Seloy
Area 336-Ravenswood/West Augustine
Direction Located between 1-95 and US 1. From US 1 go west past Publix on the left. Villages of Seloy is north side of SR-16. Follow the flags into the entrance of Villages of Seloy.
Interior
Interior Features Kitchen Island, Pantry, Primary Bathroom - Shower No Tub, Primary Downstairs, Skylight(s), Split Bedrooms, Vaulted Ceiling(s)
Heating Central
Cooling Central Air
Flooring Wood
Laundry Electric Dryer Hookup, Washer Hookup
Exterior
Parking Features Additional Parking, Garage
Garage Spaces 2.0
Pool Community, Heated
Utilities Available Cable Available, Cable Connected
Amenities Available Clubhouse, Jogging Path, Management - Full Time, Management - Off Site
Roof Type Shingle
Porch Porch, Screened
Total Parking Spaces 2
Private Pool No
Building
Lot Description Other
Story 1
Sewer Public Sewer
Architectural Style Flat
Level or Stories 1
Structure Type Frame,Stucco
New Construction Yes
Others
HOA Fee Include Maintenance Grounds,Pest Control
Tax ID 1019502214
Acceptable Financing Cash, Conventional, VA Loan
Listing Terms Cash, Conventional, VA Loan
Read Less Info
Want to know what your home might be worth? Contact us for a FREE valuation!

Our team is ready to help you sell your home for the highest possible price ASAP
Bought with WATSON REALTY CORP
“My job is to find and attract mastery-based agents to the office, protect the culture, and make sure everyone is happy! ”


