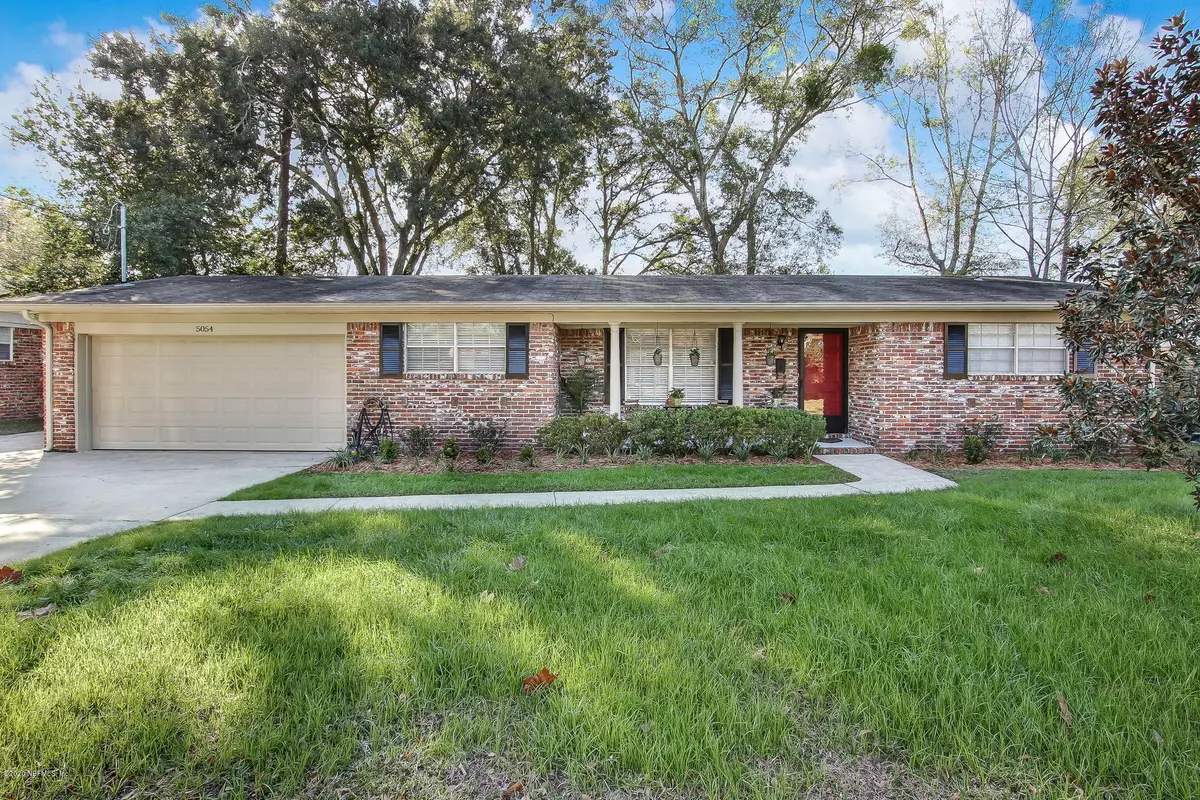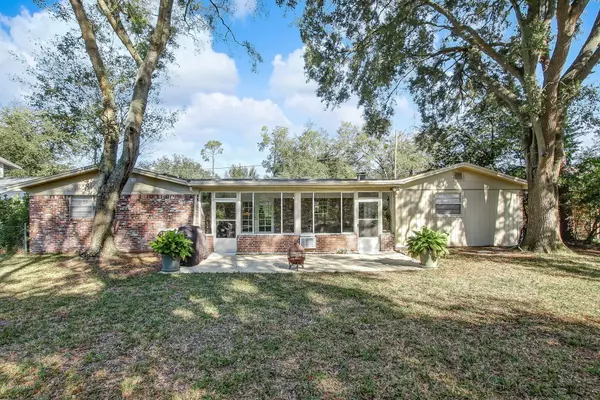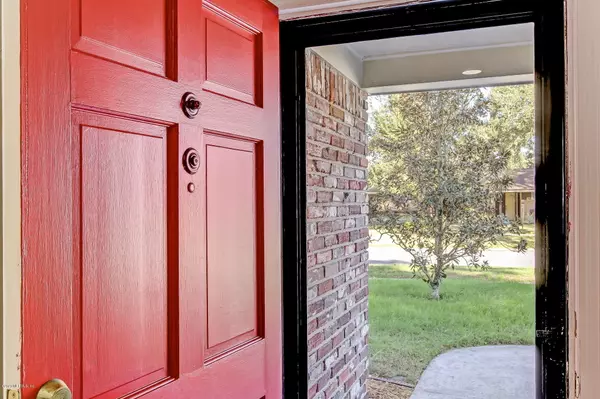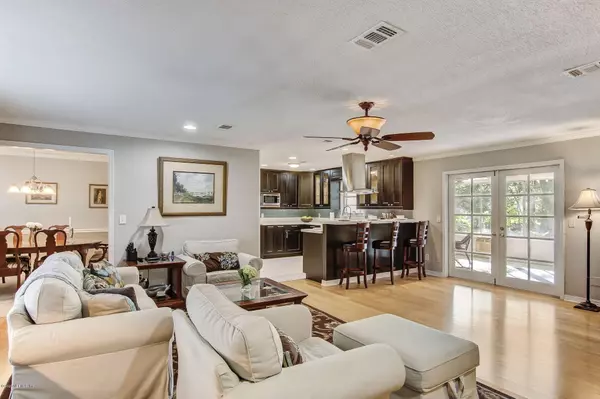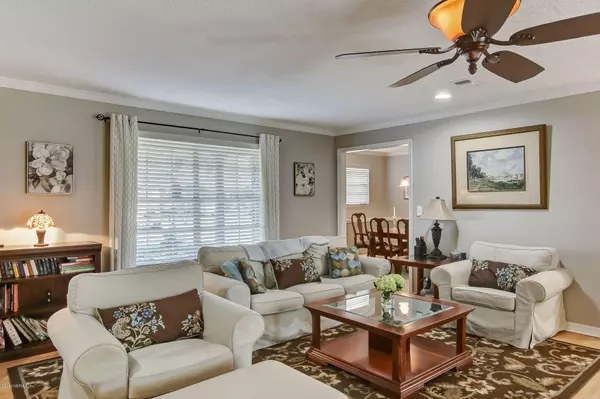$279,000
$289,900
3.8%For more information regarding the value of a property, please contact us for a free consultation.
4 Beds
3 Baths
1,934 SqFt
SOLD DATE : 03/16/2020
Key Details
Sold Price $279,000
Property Type Single Family Home
Sub Type Single Family Residence
Listing Status Sold
Purchase Type For Sale
Square Footage 1,934 sqft
Price per Sqft $144
Subdivision Brierwood
MLS Listing ID 1034172
Sold Date 03/16/20
Style Ranch
Bedrooms 4
Full Baths 3
HOA Y/N No
Originating Board realMLS (Northeast Florida Multiple Listing Service)
Year Built 1969
Lot Dimensions 85x120
Property Description
REALLY CUTE & EXCEPTIONAL Brierwood BRICK home with a beautiful new kitchen & 3 totally updated tile baths! Brand new carpet in bdrms too & handsome hardwood flooring in the Great Room. Remodeled tile Kitchen features new cabinets, quartz counters & stainless steel appliances. Fourth bedroom is perfect for a guest or in-law suite with its own new A/C, full bath & private entrance! 25x15 ft. Florida Rm addition is comfortably cooled by a sep. window A/C. Nice Laundry Rm too. Oversized garage & storage shed create additional storage space & are a real bonus. Fenced backyard has a patio ready for bbq's with friends & family. One of 2 A/C's & water heater were replaced in 2019; electric updated and replumbing done in 2005. Anything but ordinary, everything extraordinary is right here! Extra concrete parking space off garage is ideal for a small boat or RV.
Location
State FL
County Duval
Community Brierwood
Area 012-San Jose
Direction From San Jose, head east on Baymeadows Road. Left on Brierwood. Right on Somersby. Home is on the right.
Rooms
Other Rooms Shed(s), Workshop
Interior
Interior Features Breakfast Bar, In-Law Floorplan, Pantry, Primary Bathroom - Shower No Tub, Primary Downstairs, Split Bedrooms, Walk-In Closet(s)
Heating Central, Heat Pump
Cooling Central Air
Flooring Carpet, Tile, Wood
Laundry Electric Dryer Hookup, Washer Hookup
Exterior
Parking Features Additional Parking, Attached, Garage, RV Access/Parking
Garage Spaces 2.0
Fence Back Yard
Pool None
Utilities Available Cable Available
Roof Type Shingle
Porch Front Porch, Glass Enclosed, Patio
Total Parking Spaces 2
Private Pool No
Building
Sewer Public Sewer
Water Public
Architectural Style Ranch
Structure Type Frame
New Construction No
Schools
Elementary Schools Beauclerc
High Schools Atlantic Coast
Others
Tax ID 1484530000
Security Features Smoke Detector(s)
Acceptable Financing Cash, Conventional, FHA, VA Loan
Listing Terms Cash, Conventional, FHA, VA Loan
Read Less Info
Want to know what your home might be worth? Contact us for a FREE valuation!

Our team is ready to help you sell your home for the highest possible price ASAP
Bought with LUXURY PROPERTY SERVICES GROUP
“My job is to find and attract mastery-based agents to the office, protect the culture, and make sure everyone is happy! ”


