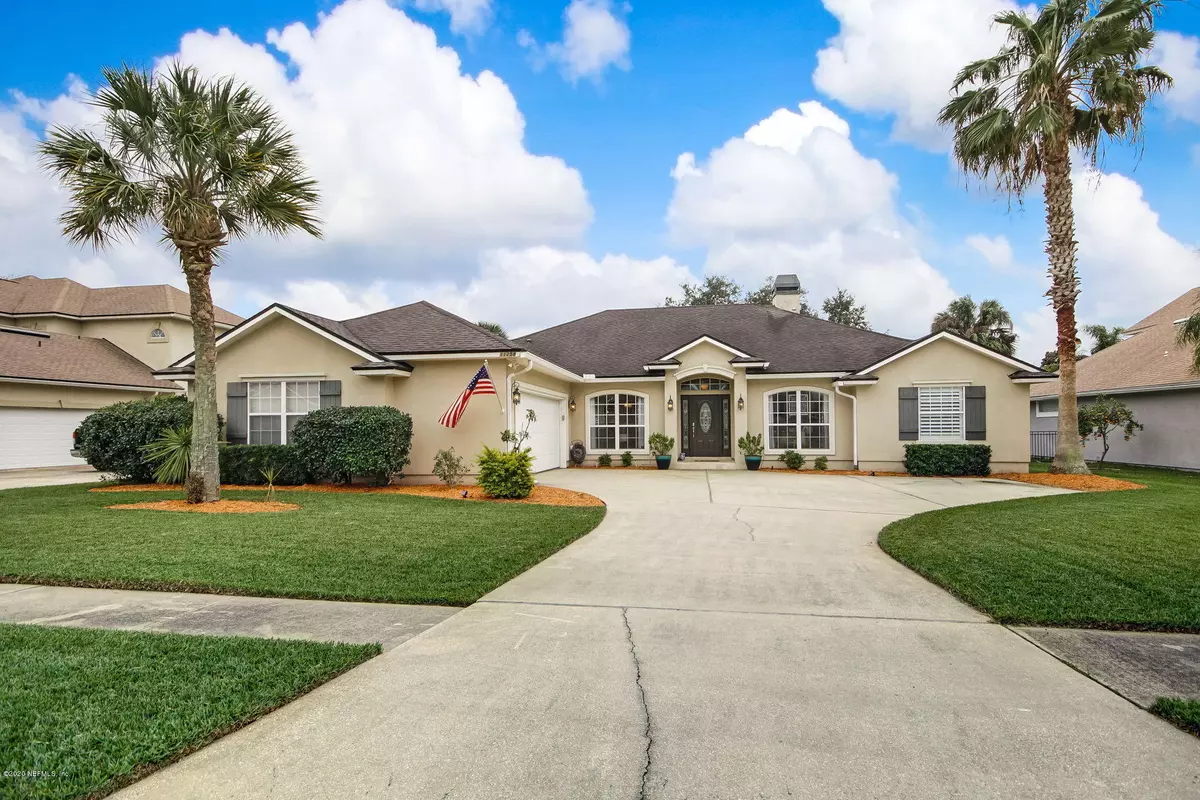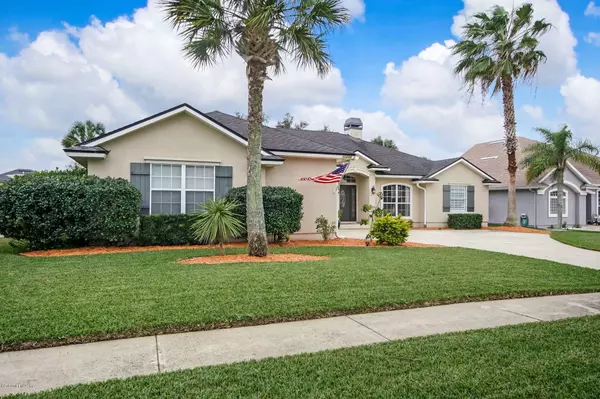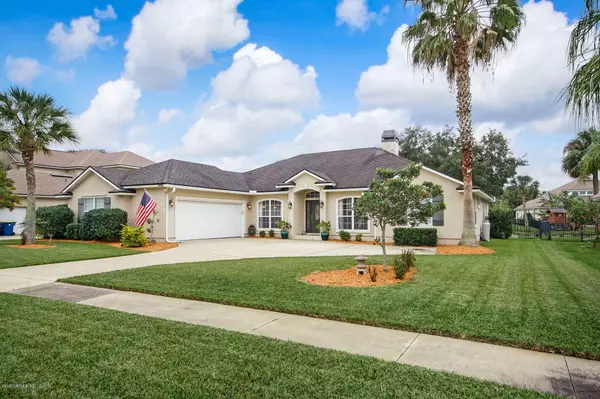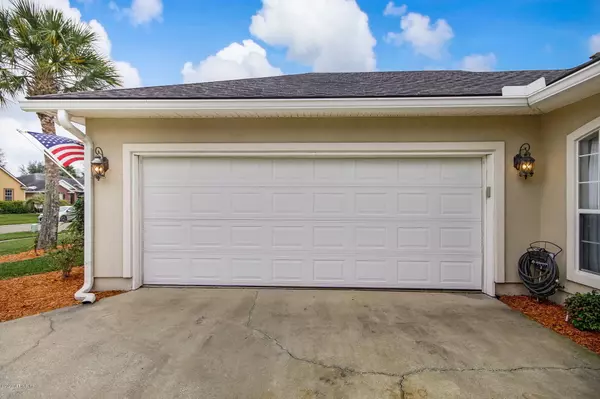$414,000
$414,000
For more information regarding the value of a property, please contact us for a free consultation.
4 Beds
3 Baths
2,379 SqFt
SOLD DATE : 03/12/2020
Key Details
Sold Price $414,000
Property Type Single Family Home
Sub Type Single Family Residence
Listing Status Sold
Purchase Type For Sale
Square Footage 2,379 sqft
Price per Sqft $174
Subdivision St Johns Landing Estates
MLS Listing ID 1034702
Sold Date 03/12/20
Style Traditional
Bedrooms 4
Full Baths 3
HOA Fees $154/ann
HOA Y/N Yes
Originating Board realMLS (Northeast Florida Multiple Listing Service)
Year Built 2003
Property Description
Boaters Paradise! This gorgeous pool home is located in a community with a private & gated boat ramp with direct access to the St. Johns River. The best part is that you can keep your boat at home! The saltwater pool is screened in w/solar heat and a large paver patio and Lanai for entertaining. The kitchen has 42 inch white cabinets, granite counter tops, center island, & brand new Samsung appliances. In addition to the 4 bedrooms there is a separate office with French doors, a separate dining room, plus a breakfast nook overlooking the pool. Of the 3 bathrooms one is a pool bath. The gleaming engineered wood floors are throughout the main living areas & master bedroom. The fireplace has a custom Pecky Cypress mantle and built in. The oversize garage is a courtyard entry .
Location
State FL
County Duval
Community St Johns Landing Estates
Area 042-Ft Caroline
Direction From 295, exit on Monument Rd E, left on St Johns Bluff, right on McCormick, then left on Ft Caroline Rd. Follow to left on Fulton Rd, then left on Ashley Manor Way. At end, left on Reed Island Dr.
Interior
Interior Features Breakfast Bar, Breakfast Nook, Entrance Foyer, Pantry, Primary Bathroom -Tub with Separate Shower, Split Bedrooms, Walk-In Closet(s)
Heating Central, Electric
Cooling Central Air, Electric
Flooring Carpet, Tile, Wood
Fireplaces Number 1
Fireplaces Type Gas
Fireplace Yes
Laundry Electric Dryer Hookup, Washer Hookup
Exterior
Parking Features Attached, Garage, Garage Door Opener
Garage Spaces 2.0
Fence Back Yard
Pool In Ground, Other, Screen Enclosure, Solar Heat
Amenities Available Boat Dock, Boat Launch, Clubhouse
Waterfront Description Canal Front,Lagoon
View Water
Roof Type Shingle
Porch Patio
Total Parking Spaces 2
Private Pool No
Building
Lot Description Cul-De-Sac, Sprinklers In Front, Sprinklers In Rear
Sewer Public Sewer
Water Public
Architectural Style Traditional
Structure Type Stucco
New Construction No
Others
HOA Name Evergreen Mgmt
Tax ID 1606775030
Security Features Security System Owned,Smoke Detector(s)
Acceptable Financing Cash, Conventional, FHA, VA Loan
Listing Terms Cash, Conventional, FHA, VA Loan
Read Less Info
Want to know what your home might be worth? Contact us for a FREE valuation!

Our team is ready to help you sell your home for the highest possible price ASAP
Bought with BETTER HOMES & GARDENS REAL ESTATE LIFESTYLES REALTY
“My job is to find and attract mastery-based agents to the office, protect the culture, and make sure everyone is happy! ”







