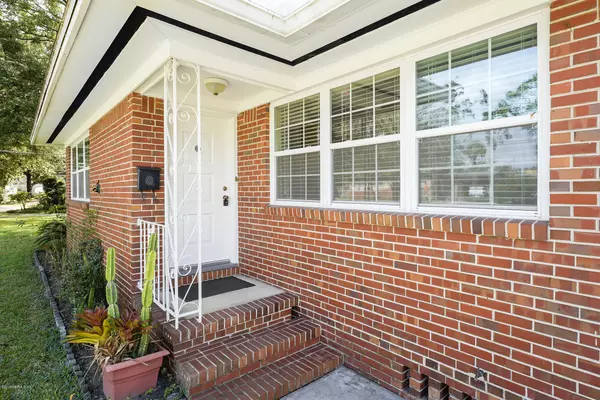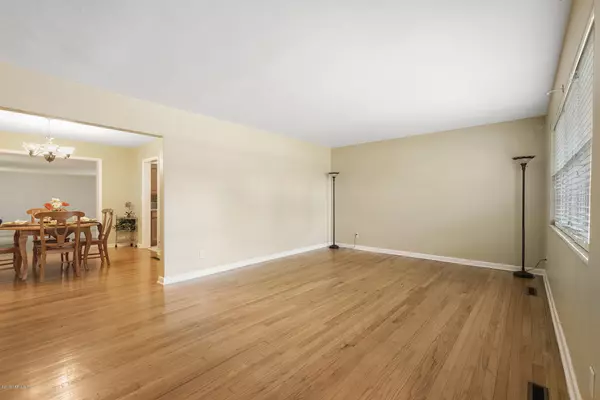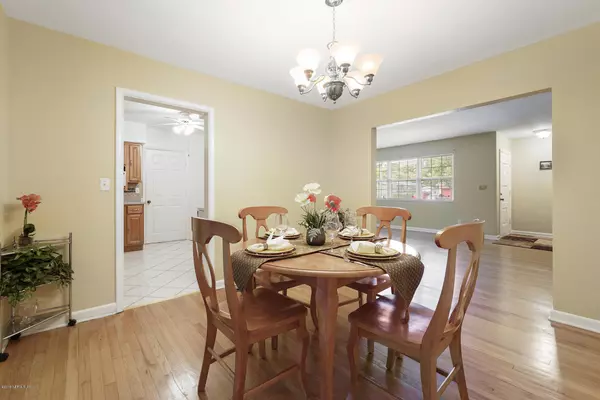$230,000
$235,000
2.1%For more information regarding the value of a property, please contact us for a free consultation.
3 Beds
2 Baths
1,728 SqFt
SOLD DATE : 03/31/2020
Key Details
Sold Price $230,000
Property Type Single Family Home
Sub Type Single Family Residence
Listing Status Sold
Purchase Type For Sale
Square Footage 1,728 sqft
Price per Sqft $133
Subdivision San Jose
MLS Listing ID 1019718
Sold Date 03/31/20
Style Traditional
Bedrooms 3
Full Baths 2
HOA Y/N No
Originating Board realMLS (Northeast Florida Multiple Listing Service)
Year Built 1956
Lot Dimensions 95x130
Property Description
A Great Place to Call Home Sweet Home!
All Brick Home featuring 1728 sq ft of living space with Formal Living & Dining Rooms, Updated Kitchen, Large Family Room, 3 Bedrooms and 2 full bathrooms. Other exceptional features include beautiful hardwood floors, Fully enclosed lanai with high ceilings and sink area that will make entertaining fun and easy. Large backyard shed with plenty of storage space plus an open patio area for additional outdoor fun and entertaining. Back yard is large enough to add a pool.
Conveniently located just off San Jose with easy access to down town Jacksonville, Bolles School and I-95.
Location
State FL
County Duval
Community San Jose
Area 012-San Jose
Direction From 295 go north on San Jose Blvd (SR 13). Turn right on St. Augustine Rd. Take the first right onto Via De La Reina St. Turn Left on Ponce De Leon. 3924 Ponce De Leon is on the left.
Rooms
Other Rooms Shed(s)
Interior
Interior Features Eat-in Kitchen, Entrance Foyer, Primary Bathroom - Shower No Tub
Heating Central
Cooling Central Air
Flooring Tile, Wood
Exterior
Garage Spaces 1.0
Fence Back Yard
Pool None
Roof Type Shingle
Porch Patio, Porch
Total Parking Spaces 1
Private Pool No
Building
Lot Description Sprinklers In Front, Sprinklers In Rear
Sewer Public Sewer
Water Public
Architectural Style Traditional
Structure Type Frame
New Construction No
Schools
Elementary Schools Kings Trail
High Schools Atlantic Coast
Others
Tax ID 1505020000
Acceptable Financing Cash, Conventional, FHA, VA Loan
Listing Terms Cash, Conventional, FHA, VA Loan
Read Less Info
Want to know what your home might be worth? Contact us for a FREE valuation!

Our team is ready to help you sell your home for the highest possible price ASAP
Bought with COWFORD REALTY & DESIGN LLC
“My job is to find and attract mastery-based agents to the office, protect the culture, and make sure everyone is happy! ”







