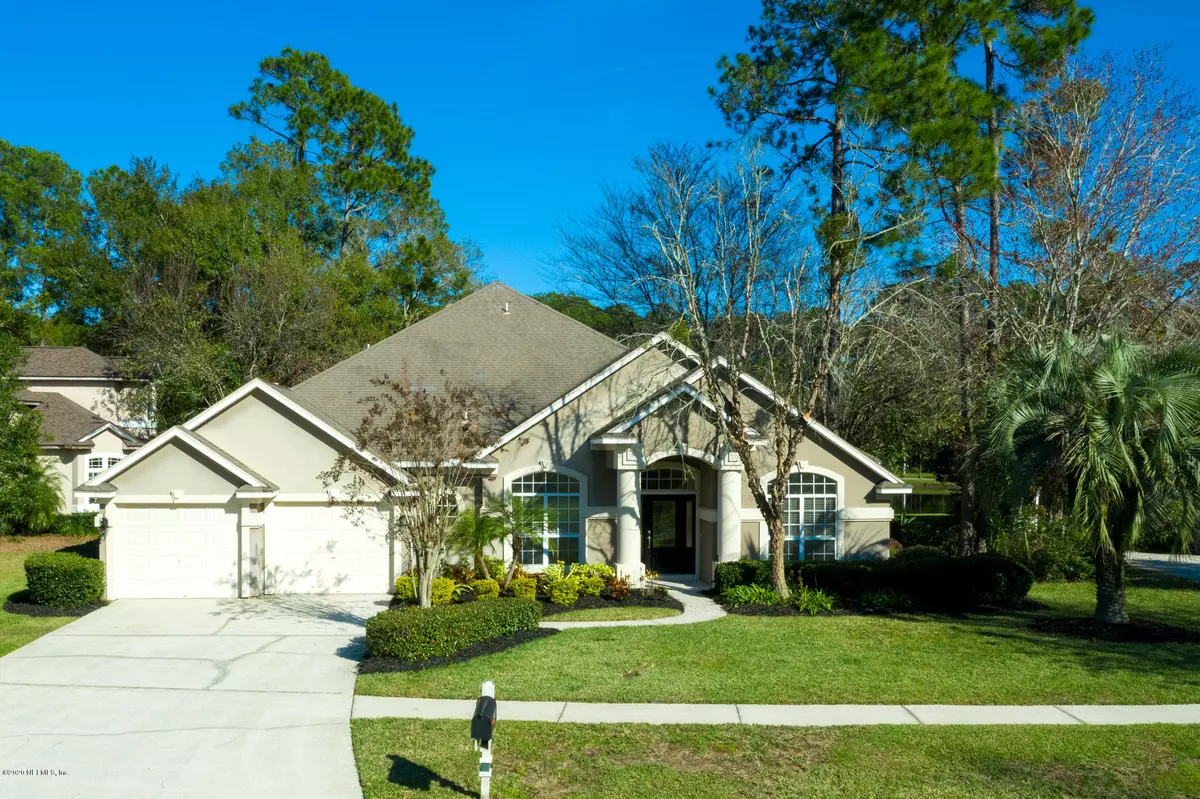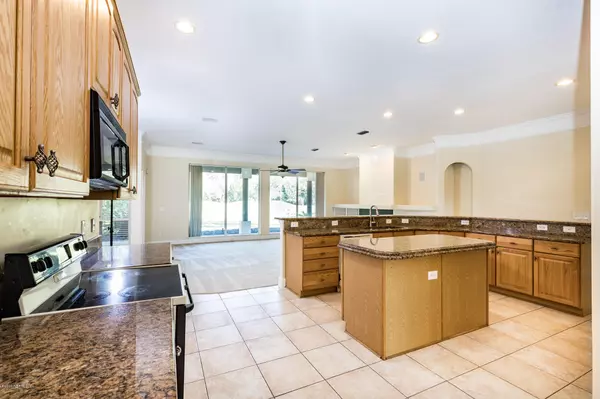$419,000
$419,900
0.2%For more information regarding the value of a property, please contact us for a free consultation.
5 Beds
4 Baths
3,306 SqFt
SOLD DATE : 04/03/2020
Key Details
Sold Price $419,000
Property Type Single Family Home
Sub Type Single Family Residence
Listing Status Sold
Purchase Type For Sale
Square Footage 3,306 sqft
Price per Sqft $126
Subdivision Eagle Harbor
MLS Listing ID 1031308
Sold Date 04/03/20
Bedrooms 5
Full Baths 4
HOA Fees $4/ann
HOA Y/N Yes
Originating Board realMLS (Northeast Florida Multiple Listing Service)
Year Built 1997
Property Description
Enjoy one of the best views in Eagle Harbor! This amazing home has stunning views of water and golf course. The open, yet stylish floor plan offers plenty of entertaining space. The home is priced right to allow the new owner to get a great deal, and have the ability to update their home. The home has clean, neutral interior, timeless granite, floor-to-ceiling windows allowing loads of natural light, plus built-ins! This home features a gas fireplace in the middle of a great entertaining space. The Split bedrooms give everyone their own privacy. The Formal living & dining rooms provide a traditional feel with options for flex space. Eagle Harbor has great amenities and spectacular schools. This home is spectacular and will not last long, don't miss this incredible home.
Location
State FL
County Clay
Community Eagle Harbor
Area 122-Fleming Island-Nw
Direction Directions: From 220 take a L on Lake shore Drive then a L onto Country Walk. Country Walk curves to the right and the house will be on the R.
Interior
Interior Features Breakfast Bar, Eat-in Kitchen, Kitchen Island, Pantry, Primary Bathroom -Tub with Separate Shower, Primary Downstairs, Split Bedrooms, Vaulted Ceiling(s), Walk-In Closet(s)
Heating Central, Heat Pump
Cooling Central Air
Flooring Tile
Fireplaces Number 1
Fireplaces Type Gas
Fireplace Yes
Exterior
Garage Spaces 2.0
Pool Community
Amenities Available Clubhouse, Golf Course, Tennis Court(s)
View Golf Course, Water
Roof Type Shingle
Porch Front Porch, Porch, Screened
Total Parking Spaces 2
Private Pool No
Building
Lot Description On Golf Course
Sewer Public Sewer
Water Public
Structure Type Frame,Stucco
New Construction No
Others
Tax ID 32042602126201987
Acceptable Financing Cash, Conventional, FHA, VA Loan
Listing Terms Cash, Conventional, FHA, VA Loan
Read Less Info
Want to know what your home might be worth? Contact us for a FREE valuation!

Our team is ready to help you sell your home for the highest possible price ASAP
Bought with NON MLS
“My job is to find and attract mastery-based agents to the office, protect the culture, and make sure everyone is happy! ”







