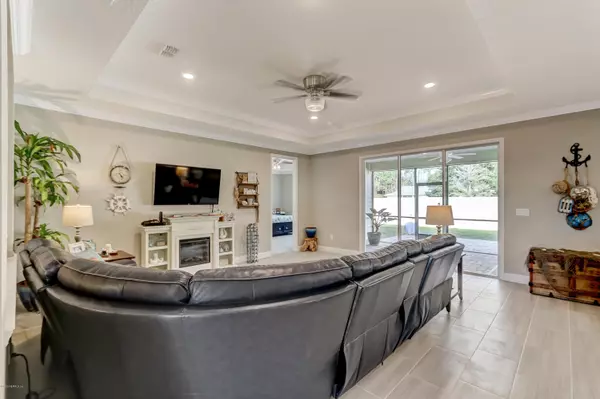$357,000
$359,900
0.8%For more information regarding the value of a property, please contact us for a free consultation.
4 Beds
2 Baths
2,268 SqFt
SOLD DATE : 04/08/2020
Key Details
Sold Price $357,000
Property Type Single Family Home
Sub Type Single Family Residence
Listing Status Sold
Purchase Type For Sale
Square Footage 2,268 sqft
Price per Sqft $157
Subdivision Carter Hall
MLS Listing ID 1040071
Sold Date 04/08/20
Style Flat,Traditional
Bedrooms 4
Full Baths 2
HOA Fees $42/mo
HOA Y/N Yes
Originating Board realMLS (Northeast Florida Multiple Listing Service)
Year Built 2019
Property Description
Beautiful 2019 Lennar model home sits in quiet neighborhood of only 73 other new homes. This 4-bedroom 2 bath 3 car garage home is tastefully designed with light grey tile floors and neutral paint. Designer Espresso kitchen with 42 in cabinets, Double Ovens, All Stainless-Steel Gallery Appliances, Quartz countertops, and Pantry. 9-foot ceilings with Crown molding throughout and Treys in Master Suite and Livingroom. Split bedroom design with Large Master Suite, pavered drive way and screened in lanai TV ready with added extended back pavered porch and new 6-foot vinyl fence. Full gutters, sprinklers, Tankless water heater, Laundry room sink, Ring doorbell, Wi-Fi Certified Smart home Design with Amazon Alexa, Smart Honeywell Thermostat and ADT Command security. Call now before it's gone!
Location
State FL
County Duval
Community Carter Hall
Area 013-Beauclerc/Mandarin North
Direction Follow I-295 N, exit right onto Old St Augustine Rd, then right on Hood Rd, Take a right onto Hornets Nest Rd, Continue on Hornets Nest Rd, then left onto Clydesdale Dr W. community will be on right
Interior
Interior Features Breakfast Bar, Breakfast Nook, Entrance Foyer, Kitchen Island, Pantry, Primary Bathroom -Tub with Separate Shower, Primary Downstairs, Walk-In Closet(s)
Heating Central, Heat Pump
Cooling Central Air
Flooring Tile
Exterior
Garage Spaces 3.0
Fence Back Yard
Pool None
Amenities Available Playground, Trash
Roof Type Shingle
Porch Patio, Porch, Screened
Total Parking Spaces 3
Private Pool No
Building
Lot Description Sprinklers In Front, Sprinklers In Rear
Sewer Public Sewer
Water Public
Architectural Style Flat, Traditional
Structure Type Fiber Cement,Frame
New Construction No
Others
Tax ID 1556974245
Security Features Security System Owned,Smoke Detector(s)
Acceptable Financing Cash, Conventional, FHA, VA Loan
Listing Terms Cash, Conventional, FHA, VA Loan
Read Less Info
Want to know what your home might be worth? Contact us for a FREE valuation!

Our team is ready to help you sell your home for the highest possible price ASAP
Bought with BERKSHIRE HATHAWAY HOMESERVICES FLORIDA NETWORK REALTY
“My job is to find and attract mastery-based agents to the office, protect the culture, and make sure everyone is happy! ”







