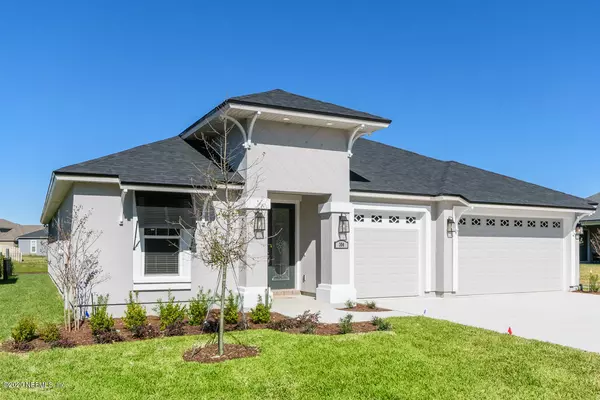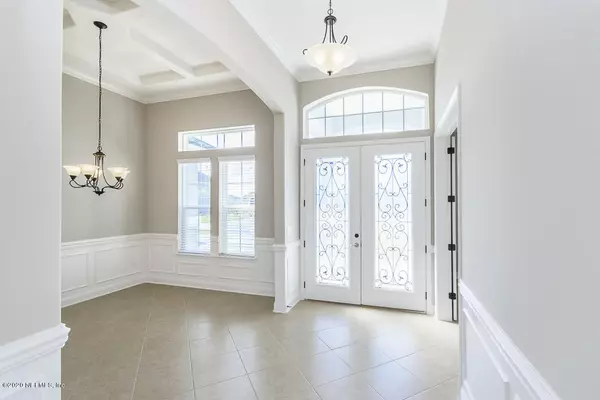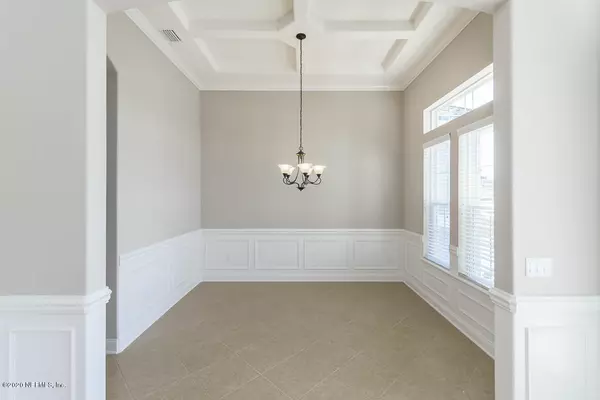$414,000
$414,000
For more information regarding the value of a property, please contact us for a free consultation.
4 Beds
3 Baths
2,545 SqFt
SOLD DATE : 04/30/2020
Key Details
Sold Price $414,000
Property Type Single Family Home
Sub Type Single Family Residence
Listing Status Sold
Purchase Type For Sale
Square Footage 2,545 sqft
Price per Sqft $162
Subdivision Arbor Mill
MLS Listing ID 1040389
Sold Date 04/30/20
Style Ranch
Bedrooms 4
Full Baths 3
Construction Status Under Construction
HOA Fees $52/ann
HOA Y/N Yes
Originating Board realMLS (Northeast Florida Multiple Listing Service)
Year Built 2020
Lot Dimensions 100x108x91x125
Property Description
Ashley Homes beautiful 2502 plan on fenced, large corner lot in natural gas community Arbor Mill. 12' ceilings, 3 car garage. Dble entry doors to generous foyer. Open floor plan family rm to kitchen, walk in pantry, built in micro/oven combo, flat granite island, gas cooktop, tankless gas water heater. Family room w/ 8' tall, 12' wide triple slider to 18' covered lanai. Formal dining, nice study. Horizontal fireplace w/ built-ins. Large master w/ double trey ceiling, bay window. Master bath w/ his & hers sinks, freestanding tub, separate tiled shower, dble shower heads, frameless enclosure. Smooth drywall, round corners, 8' doors, 5'' base. high performance windows, structured wiring, superior construction, lots of upgrades. Ready April. Photos of the same plan, different home. NO CDD
Location
State FL
County St. Johns
Community Arbor Mill
Area 303-Palmo/Six Mile Area
Direction From 95, west on International Golf Parkway, right on 16 through stop. Street name changes to 16A, go left on Baltic Ave, the second entrance to Arbor Mill. Stop at our model home to show & for info
Interior
Interior Features Breakfast Bar, Eat-in Kitchen, Entrance Foyer, Kitchen Island, Pantry, Primary Bathroom -Tub with Separate Shower, Split Bedrooms, Walk-In Closet(s)
Heating Central, Zoned
Cooling Central Air, Zoned
Flooring Carpet, Tile
Fireplaces Number 1
Fireplaces Type Electric
Furnishings Unfurnished
Fireplace Yes
Exterior
Parking Features Additional Parking, Attached, Garage
Garage Spaces 3.0
Pool Community, None
Utilities Available Cable Available, Natural Gas Available
Amenities Available Children's Pool, Jogging Path, Playground, RV/Boat Storage, Tennis Court(s)
Roof Type Shingle
Porch Porch, Screened
Total Parking Spaces 3
Private Pool No
Building
Lot Description Sprinklers In Front, Sprinklers In Rear
Sewer Public Sewer
Water Public
Architectural Style Ranch
Structure Type Frame,Stucco
New Construction Yes
Construction Status Under Construction
Schools
Elementary Schools Mill Creek Academy
Middle Schools Mill Creek Academy
High Schools Bartram Trail
Others
Tax ID 0271411180
Security Features Security System Owned
Acceptable Financing Cash, Conventional, FHA, VA Loan
Listing Terms Cash, Conventional, FHA, VA Loan
Read Less Info
Want to know what your home might be worth? Contact us for a FREE valuation!

Our team is ready to help you sell your home for the highest possible price ASAP
Bought with SVR REALTY, LLC.

“My job is to find and attract mastery-based agents to the office, protect the culture, and make sure everyone is happy! ”







