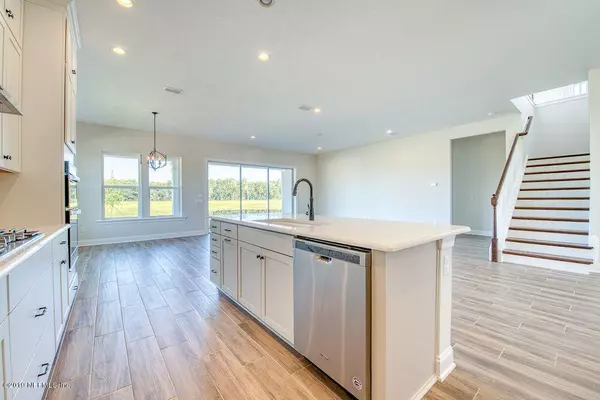$522,290
$529,990
1.5%For more information regarding the value of a property, please contact us for a free consultation.
4 Beds
4 Baths
3,675 SqFt
SOLD DATE : 04/30/2020
Key Details
Sold Price $522,290
Property Type Single Family Home
Sub Type Single Family Residence
Listing Status Sold
Purchase Type For Sale
Square Footage 3,675 sqft
Price per Sqft $142
Subdivision Shearwater
MLS Listing ID 982659
Sold Date 04/30/20
Style Traditional
Bedrooms 4
Full Baths 3
Half Baths 1
Construction Status Under Construction
HOA Fees $18/mo
HOA Y/N Yes
Originating Board realMLS (Northeast Florida Multiple Listing Service)
Year Built 2019
Property Description
Our Anna Maria Quick Delivery home is move in ready, offering a bright open floor plan overlooking water on an exceptional home site located on a Cul-de-sac street. An on-site Lifestyle Director hosts a full schedule of entertainment and activity programs. Additional amenities include 13 miles of paved, natural, and boardwalk trails, a kayak/canoe launch with access to Trout Creek, and a pet park. Highlighted by a series of ponds, lakes, and wetlands, Shearwater features the natural beauty of Northeast Florida and is conveniently located close to shopping, dining, beaches, and downtown Jacksonville. Luxury appointments include gourmet kitchens, spacious living areas, and private master bedroom suite. features.
Come join us on April 27th from 11 - 2 for our Grand opening of our new Anna Maria model home.
Location
State FL
County St. Johns
Community Shearwater
Area 304- 210 South
Direction 210 to Shearwater Parkway to Left on Falls Drive to Left on Windley Drive to Right on Bowry. Model home is on the Left.
Interior
Interior Features Walk-In Closet(s)
Heating Central, Zoned
Cooling Central Air, Zoned
Flooring Tile
Exterior
Parking Features Attached, Garage
Garage Spaces 2.0
Pool Community, None
Utilities Available Natural Gas Available
Amenities Available Children's Pool, Clubhouse, Fitness Center, Jogging Path, Playground, Tennis Court(s)
Roof Type Shingle
Porch Front Porch, Porch, Screened
Total Parking Spaces 2
Private Pool No
Building
Sewer Public Sewer
Water Public
Architectural Style Traditional
Structure Type Fiber Cement,Frame
New Construction Yes
Construction Status Under Construction
Schools
Elementary Schools Timberlin Creek
Middle Schools Switzerland Point
High Schools Bartram Trail
Others
Tax ID 0100132260
Read Less Info
Want to know what your home might be worth? Contact us for a FREE valuation!

Our team is ready to help you sell your home for the highest possible price ASAP
Bought with FLORIDA HOMES REALTY & MTG LLC
“My job is to find and attract mastery-based agents to the office, protect the culture, and make sure everyone is happy! ”







