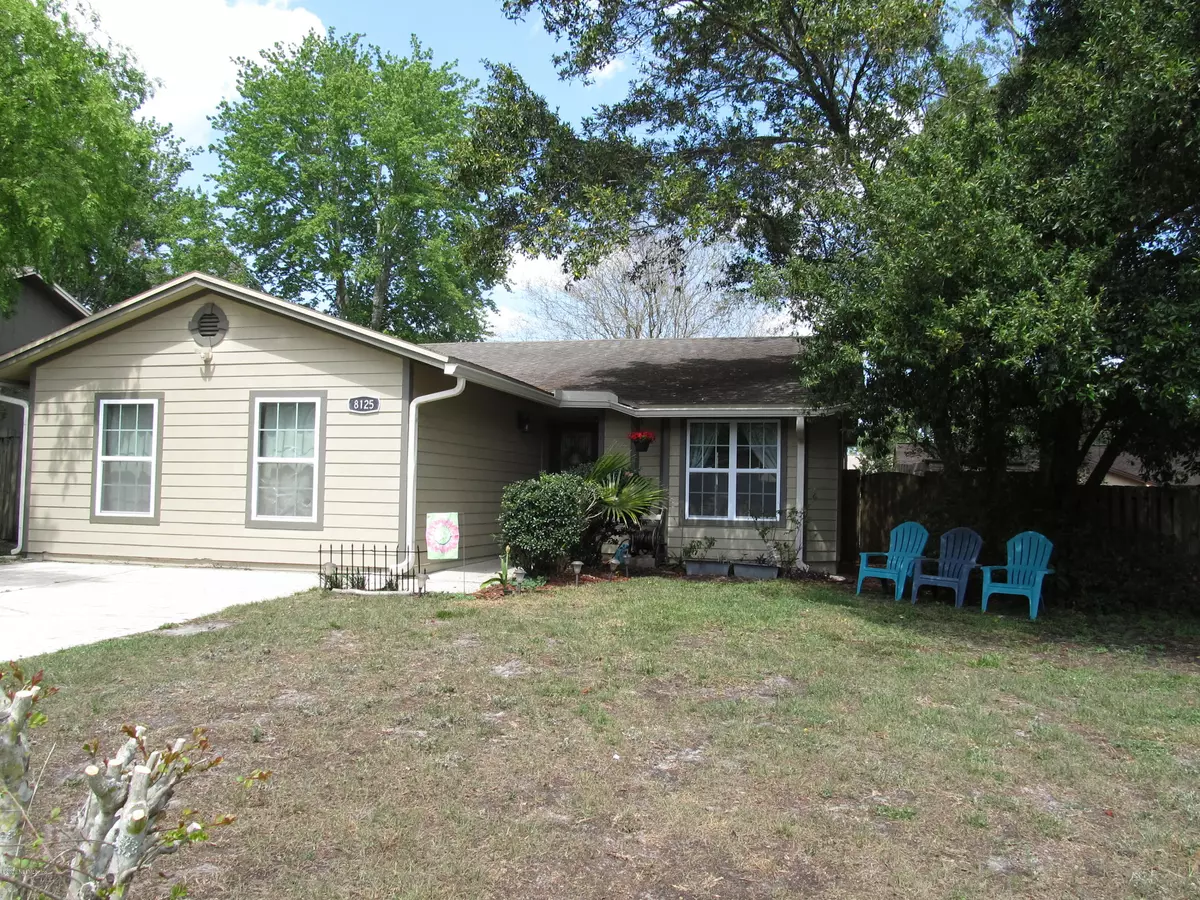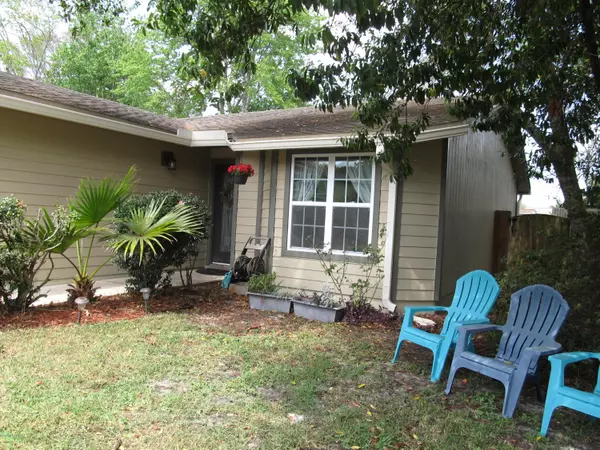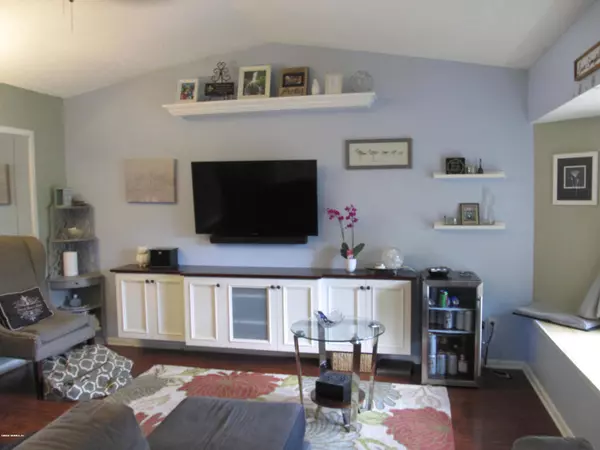$180,000
$175,000
2.9%For more information regarding the value of a property, please contact us for a free consultation.
4 Beds
2 Baths
1,515 SqFt
SOLD DATE : 07/16/2020
Key Details
Sold Price $180,000
Property Type Single Family Home
Sub Type Single Family Residence
Listing Status Sold
Purchase Type For Sale
Square Footage 1,515 sqft
Price per Sqft $118
Subdivision Settlers Landing
MLS Listing ID 1045176
Sold Date 07/16/20
Style Ranch
Bedrooms 4
Full Baths 2
HOA Fees $12/ann
HOA Y/N Yes
Originating Board realMLS (Northeast Florida Multiple Listing Service)
Year Built 1987
Lot Dimensions 60x100
Property Description
HOME SWEET HOME! Plenty of 'family' room in this 4/2- functional floorplan with eat-in kitchen, walk-in closets, many upgrades and fresh paint inside and outside! Updated cabinetry throughout including Living room media cabinets; Updated flooring throughout; Master bath has granite countertops and retiled shower; Awesome closet systems installed. Energy-efficient windows throughout w/ ceiling fans and lightings. Fenced backyard with a 4x6 and a large 7x14 shed built in 2019 for all your outdoor goods! BONUS: there is a 'HOBBY' room with separate entrance to home.. Located on a cul-de-sac street and within walking distance to community playground and minutes from NAS Jacksonville, I-295, shopping and schools. Garage has been converted to a bedroom - but use your imagination..See you soon soon
Location
State FL
County Duval
Community Settlers Landing
Area 067-Collins Rd/Argyle/Oakleaf Plantation (Duval)
Direction From Blanding Blvd go West on Collins Road; Turn right into Settlers Landing, then turn Left on Fort Lee Trail to 8125 in cul-de-sac
Rooms
Other Rooms Shed(s)
Interior
Interior Features Eat-in Kitchen, Pantry, Primary Bathroom - Shower No Tub
Heating Central
Cooling Central Air
Laundry Electric Dryer Hookup, Washer Hookup
Exterior
Parking Features Additional Parking
Fence Back Yard
Pool None
Amenities Available Playground
Roof Type Shingle
Private Pool No
Building
Lot Description Cul-De-Sac
Sewer Public Sewer
Water Public
Architectural Style Ranch
Structure Type Frame
New Construction No
Schools
Elementary Schools Enterprise
Middle Schools Charger Academy
High Schools Westside High School
Others
HOA Name Cam Team
Senior Community Yes
Tax ID 0161430532
Acceptable Financing Cash, Conventional, FHA, VA Loan
Listing Terms Cash, Conventional, FHA, VA Loan
Read Less Info
Want to know what your home might be worth? Contact us for a FREE valuation!

Our team is ready to help you sell your home for the highest possible price ASAP
Bought with UNITED REAL ESTATE GALLERY
“My job is to find and attract mastery-based agents to the office, protect the culture, and make sure everyone is happy! ”







