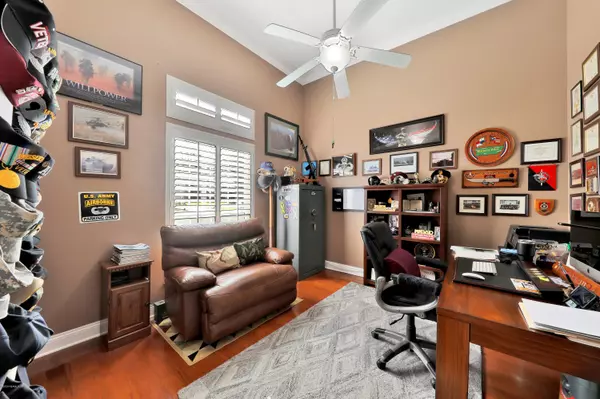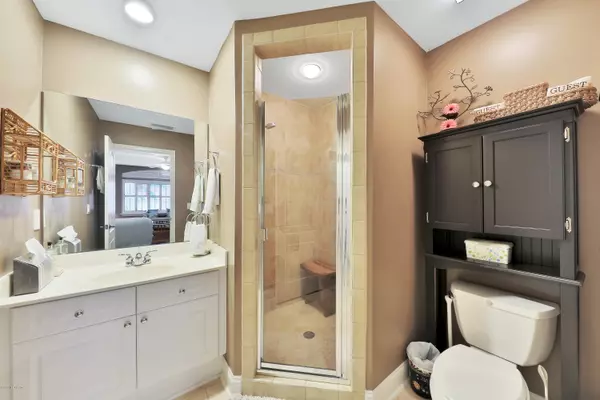$393,900
$393,900
For more information regarding the value of a property, please contact us for a free consultation.
4 Beds
3 Baths
2,802 SqFt
SOLD DATE : 07/15/2020
Key Details
Sold Price $393,900
Property Type Single Family Home
Sub Type Single Family Residence
Listing Status Sold
Purchase Type For Sale
Square Footage 2,802 sqft
Price per Sqft $140
Subdivision Wgv King Andbear
MLS Listing ID 1038076
Sold Date 07/15/20
Style Patio Home
Bedrooms 4
Full Baths 3
HOA Fees $166/qua
HOA Y/N Yes
Originating Board realMLS (Northeast Florida Multiple Listing Service)
Year Built 2007
Lot Dimensions 55x140x55x140
Property Description
Located in the King and Bear. Worry free neighborhood, with landscaping & irrigation included in monthly fee. Gated golf course and country club community with tennis courts, swimming pools, fitness center & playgrounds. Upgraded top of the line features. Gourmet kitchen, complete with eat-in breakfast room, prep island, pantry closet and great cabinet space, to meet all your entertaining needs. Formal Dining room with wainscoting.
Beautiful crown molding, spacious ceiling heights & wood floors. Upstairs large bedroom with bath. Backyard oasis with an incredible Cozy fireplace. Summer kitchen and hot tub!! Side yard screened lanai.
New roof, AC's, exterior paint, tankless water heater & appliances. Upgrades:
Interior shutters, lanai awnings for shade. Summer kitchen with Grill, cooktop, fridge & ice maker.
New Roof, New AC's, New Elastomere exterior paint, New tankless water heater, dishwasher, disposal, faucet, microwave and oven. Frameless shower door in the Master Bath. Dedicated electric panel to plug a generator. New garage openers. Gutter caps.
Cleared septic line.
TECO home warranty for plumbing is currently in place.
Location
State FL
County St. Johns
Community Wgv King Andbear
Area 309-World Golf Village Area-West
Direction I-95 Exit 323 International Golf Pkwy for approx 2.3 miles. Turn right at the King and Bear entrance, go 3 miles to left on Tuscan Wood Ct.
Rooms
Other Rooms Outdoor Kitchen
Interior
Interior Features Breakfast Bar, Eat-in Kitchen, Entrance Foyer, Primary Bathroom -Tub with Separate Shower, Primary Downstairs, Split Bedrooms, Walk-In Closet(s)
Heating Central, Zoned
Cooling Central Air, Zoned
Flooring Tile, Wood
Fireplaces Number 1
Fireplaces Type Gas
Fireplace Yes
Laundry Electric Dryer Hookup, Washer Hookup
Exterior
Parking Features Garage Door Opener
Garage Spaces 3.0
Pool Community
Utilities Available Cable Connected, Natural Gas Available
Amenities Available Basketball Court, Clubhouse, Fitness Center, Golf Course, Jogging Path, Maintenance Grounds, Playground, Security, Tennis Court(s), Trash
Roof Type Shingle
Porch Patio, Porch, Screened
Total Parking Spaces 3
Private Pool No
Building
Sewer Public Sewer
Water Public
Architectural Style Patio Home
Structure Type Frame,Stucco
New Construction No
Schools
Elementary Schools Mill Creek Academy
Middle Schools Pacetti Bay
High Schools Allen D. Nease
Others
Tax ID 2881045130
Security Features Smoke Detector(s)
Acceptable Financing Cash, Conventional, FHA, VA Loan
Listing Terms Cash, Conventional, FHA, VA Loan
Read Less Info
Want to know what your home might be worth? Contact us for a FREE valuation!

Our team is ready to help you sell your home for the highest possible price ASAP
Bought with KELLER WILLIAMS JACKSONVILLE
“My job is to find and attract mastery-based agents to the office, protect the culture, and make sure everyone is happy! ”







