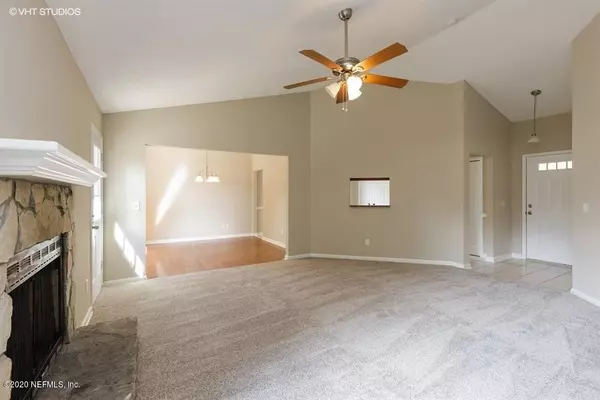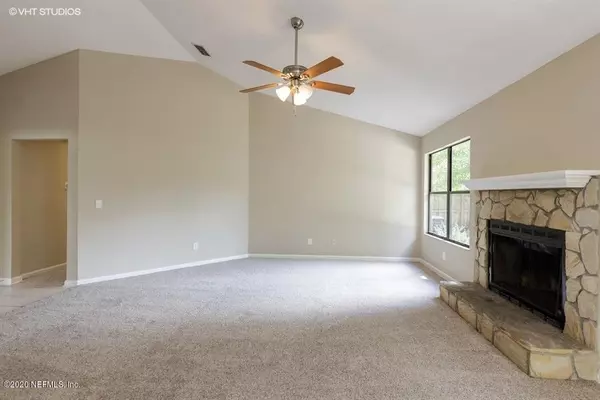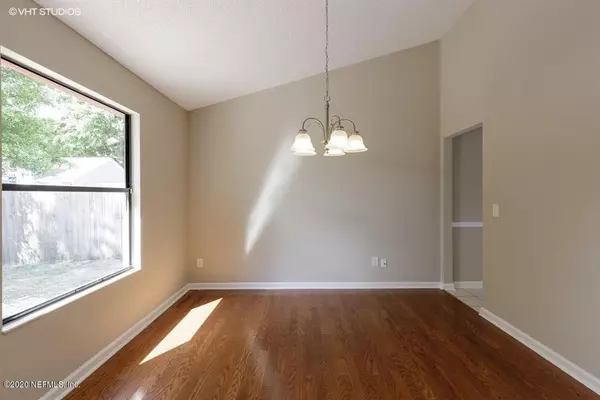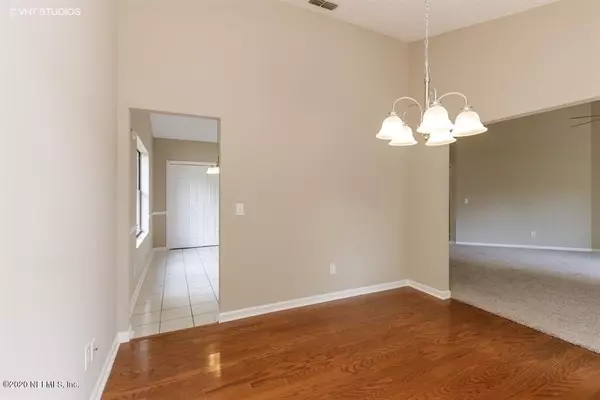$228,900
$224,900
1.8%For more information regarding the value of a property, please contact us for a free consultation.
3 Beds
2 Baths
1,424 SqFt
SOLD DATE : 09/16/2020
Key Details
Sold Price $228,900
Property Type Single Family Home
Sub Type Single Family Residence
Listing Status Sold
Purchase Type For Sale
Square Footage 1,424 sqft
Price per Sqft $160
Subdivision Colonial Pines
MLS Listing ID 1047029
Sold Date 09/16/20
Bedrooms 3
Full Baths 2
HOA Y/N No
Originating Board realMLS (Northeast Florida Multiple Listing Service)
Year Built 1990
Property Description
This is a freshly remodeled and move-in ready home in an incredible location! It's a small established Mandarin neighborhood with no through-traffic and no association dues. The home has three Bedrooms and two full Bathrooms with beautiful tile and granite upgrades. The Family Room with vaulted ceilings and a stone fireplace is the center of this bright and open floorplan. The Kitchen features all new stainless steel Whirlpool appliances and has a sunny dining nook. There's also a formal Dining Room. The large paver patio is featured in the privacy fenced back yard. The home has fresh paint and new carpet throughout, a new HVAC and many more recent renovations. This is a Fannie Mae HomePath property. Ask about special financing and closing cost assistance programs.
Location
State FL
County Duval
Community Colonial Pines
Area 013-Beauclerc/Mandarin North
Direction From I-295 Exit North on Old St. Augustine Rd, Left on Hartley Rd, Left on Pine Acres Rd, Right on English Colony. The home is on the Left.
Interior
Interior Features Eat-in Kitchen, Entrance Foyer, Kitchen Island, Primary Bathroom - Shower No Tub, Primary Downstairs
Heating Central, Electric, Other
Cooling Central Air, Electric
Fireplaces Number 1
Fireplace Yes
Exterior
Parking Features Additional Parking
Garage Spaces 2.0
Fence Back Yard
Pool None
Roof Type Shingle
Total Parking Spaces 2
Private Pool No
Building
Sewer Public Sewer
Water Well
New Construction No
Others
Tax ID 1559166270
Acceptable Financing Cash, Conventional, FHA, VA Loan
Listing Terms Cash, Conventional, FHA, VA Loan
Read Less Info
Want to know what your home might be worth? Contact us for a FREE valuation!

Our team is ready to help you sell your home for the highest possible price ASAP
Bought with THE LEGENDS OF REAL ESTATE
“My job is to find and attract mastery-based agents to the office, protect the culture, and make sure everyone is happy! ”







