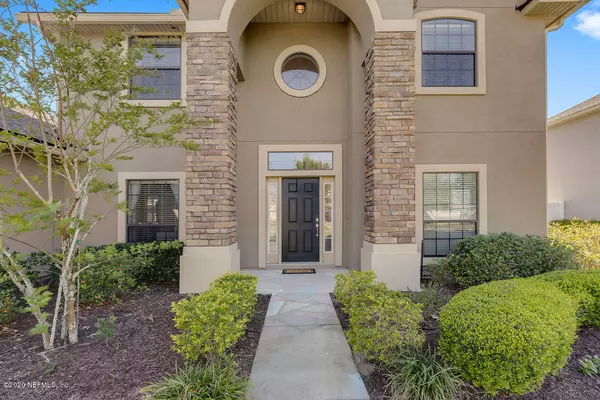$370,000
$364,900
1.4%For more information regarding the value of a property, please contact us for a free consultation.
4 Beds
4 Baths
3,091 SqFt
SOLD DATE : 05/08/2020
Key Details
Sold Price $370,000
Property Type Single Family Home
Sub Type Single Family Residence
Listing Status Sold
Purchase Type For Sale
Square Footage 3,091 sqft
Price per Sqft $119
Subdivision Murabella
MLS Listing ID 1047289
Sold Date 05/08/20
Style Traditional
Bedrooms 4
Full Baths 3
Half Baths 1
HOA Fees $9/ann
HOA Y/N Yes
Originating Board realMLS (Northeast Florida Multiple Listing Service)
Year Built 2011
Lot Dimensions .31 Acres
Property Description
Check out this fantastic 4 BR/3.5 BA beauty with full-stucco exterior and stacked-stone accents! Plenty of parking space w/the 3-car, front load garage. Inside is found a wonderful floor plan w/Master BR down, formal living & dining rooms, separate family room, & gourmet kitchen! Lovely hardwood floors are found in the living, dining & family rms, oversized ceramic tile in the hall & kitchen! The large kitchen features stunning granite tops, center island, 42'' upper cabinets w/crown moulding, glass tile backsplash, & stainless appliances! The large family rm has an attractive electric fireplace w/white stacked stone facing & built-in bookshelves. All bedrooms are spacious w/ample closet space...the Master suite has a sloped tray ceiling & his/her closets & sinks, a deep soaking...
Location
State FL
County St. Johns
Community Murabella
Area 308-World Golf Village Area-Sw
Direction From SR16 and Pacetti Rd, head south on Pacetti Rd, make left into Murabella main entrance, follow W. Positano Av through the roundabout, then left onto N. Cappero to #1737 on right
Rooms
Other Rooms Gazebo
Interior
Interior Features Breakfast Bar, Built-in Features, Eat-in Kitchen, Entrance Foyer, Kitchen Island, Pantry, Primary Bathroom -Tub with Separate Shower, Primary Downstairs, Split Bedrooms, Walk-In Closet(s)
Heating Central, Electric, Heat Pump, Zoned, Other
Cooling Central Air, Electric, Zoned
Flooring Carpet, Concrete, Tile, Vinyl, Wood
Fireplaces Number 1
Fireplaces Type Electric, Other
Furnishings Unfurnished
Fireplace Yes
Laundry Electric Dryer Hookup, Washer Hookup
Exterior
Parking Features Attached, Garage, Garage Door Opener
Garage Spaces 3.0
Fence Back Yard, Vinyl
Pool Community, None
Utilities Available Cable Available
Amenities Available Clubhouse, Fitness Center, Playground
Roof Type Shingle
Porch Covered, Patio, Porch, Screened
Total Parking Spaces 3
Private Pool No
Building
Lot Description Sprinklers In Front, Sprinklers In Rear
Sewer Public Sewer
Water Public
Architectural Style Traditional
Structure Type Frame,Stucco
New Construction No
Schools
Elementary Schools Mill Creek Academy
Middle Schools Mill Creek Academy
High Schools Allen D. Nease
Others
Tax ID 0286856110
Security Features Security System Owned,Smoke Detector(s)
Acceptable Financing Cash, Conventional, FHA, VA Loan
Listing Terms Cash, Conventional, FHA, VA Loan
Read Less Info
Want to know what your home might be worth? Contact us for a FREE valuation!

Our team is ready to help you sell your home for the highest possible price ASAP
Bought with ASSIST2SELL BUYERS & SELLERS REALTY

“My job is to find and attract mastery-based agents to the office, protect the culture, and make sure everyone is happy! ”







