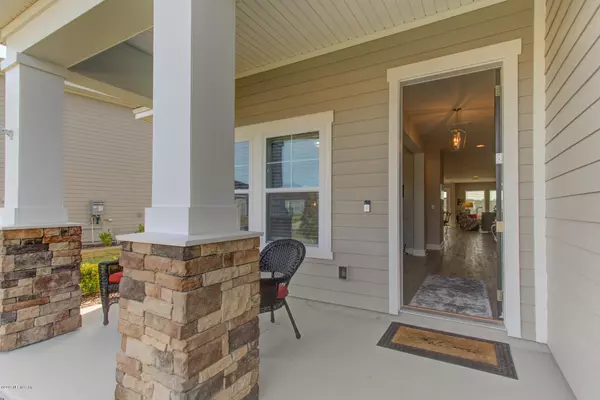$380,000
$384,900
1.3%For more information regarding the value of a property, please contact us for a free consultation.
3 Beds
2 Baths
2,267 SqFt
SOLD DATE : 06/29/2020
Key Details
Sold Price $380,000
Property Type Single Family Home
Sub Type Single Family Residence
Listing Status Sold
Purchase Type For Sale
Square Footage 2,267 sqft
Price per Sqft $167
Subdivision Shearwater
MLS Listing ID 1027596
Sold Date 06/29/20
Style Ranch
Bedrooms 3
Full Baths 2
HOA Fees $18/ann
HOA Y/N Yes
Originating Board realMLS (Northeast Florida Multiple Listing Service)
Year Built 2019
Lot Dimensions .20 acre
Property Description
Due to the recommendation of social distancing to prevent the spread of COVID-19, this property will not be shown per the seller's request. Welcome home to this wonderful 3 bedroom, 2 bath exceptionally upgraded home on a premium 60 foot lot with beautiful unobstructed water view. Fantastic one level open concept Asher floor plan features high ceilings, generous storage & flex room. Interior features include 9 foot ceilings, luxury vinyl plank floors throughout, cordless custom blinds, stop & drop center, 8 foot interior doors, upgraded lighting, walk in storage room, tankless water heater, inside laundry with storage shelves & sink, recessed lighting, 5'' base boards, & custom interior paint. Gourmet kitchen has 42'' raised panel cabinets with crown molding, SEE MORE upgraded stainless pulls, deep drawer storage, pull out shelves, & under cabinet lighting, glass tile backsplash, breakfast bar/island with pendant lighting above, 3 CM granite counter tops, stainless vent hood, walk in pantry & pantry closet, eat in dining, stainless sink with sprayer feature, stainless GE profile quiet dishwasher, smooth top range could be converted to gas if desired, self cleaning convection oven, & built in microwave. Private owner's suite has recessed lighting, his & her walk in closet, plank tile, super shower with dual shower heads, seat, & seamless glass, enclosed water closet, his & her granite vanity with framed mirror above & extra drawer storage. Exterior features include hardie panel siding with stone accent, extended front porch & ring doorbell at entry, vinyl soffits, paver driveway, oversized garage with 3 bays for parking & storage with window vs 3rd door to enhance front elevation with automatic opener, storage shelves, & pre plumbed for water softener, upgraded landscape, large screened lanai with beautiful unobstructed water view, & fenced rear yard. Outstanding community amenities that appeal to all ages include kayak club, nature trails, resort style pool, lazy river, club house, dog parks, outdoor pavilion area, tennis, & fitness lodge is a great place to call home!
Location
State FL
County St. Johns
Community Shearwater
Area 304- 210 South
Direction I-95 North to CR-210. Follow CR-210 West for approximately 4.5 miles. Shearwater will be on your left. (L) on Shearwater Parkway, (L) Sandgrass Trail, (L) Bluffton Court, (R) Woodsong Lane
Interior
Interior Features Breakfast Bar, Eat-in Kitchen, Entrance Foyer, Kitchen Island, Pantry, Primary Bathroom -Tub with Separate Shower, Split Bedrooms, Walk-In Closet(s)
Heating Central
Cooling Central Air
Flooring Tile, Vinyl
Fireplaces Type Other
Fireplace Yes
Exterior
Parking Features Garage Door Opener
Garage Spaces 2.5
Fence Back Yard
Pool Community, None
Amenities Available Clubhouse, Fitness Center, Playground
Waterfront Description Lake Front
View Water
Roof Type Shingle
Porch Patio
Total Parking Spaces 2
Private Pool No
Building
Lot Description Sprinklers In Front, Sprinklers In Rear
Sewer Public Sewer
Water Public
Architectural Style Ranch
Structure Type Fiber Cement
New Construction No
Schools
Elementary Schools Timberlin Creek
Middle Schools Switzerland Point
High Schools Bartram Trail
Others
Tax ID 0100123350
Acceptable Financing Cash, Conventional, FHA, VA Loan
Listing Terms Cash, Conventional, FHA, VA Loan
Read Less Info
Want to know what your home might be worth? Contact us for a FREE valuation!

Our team is ready to help you sell your home for the highest possible price ASAP
Bought with BERKSHIRE HATHAWAY HOMESERVICES FLORIDA NETWORK REALTY
“My job is to find and attract mastery-based agents to the office, protect the culture, and make sure everyone is happy! ”







