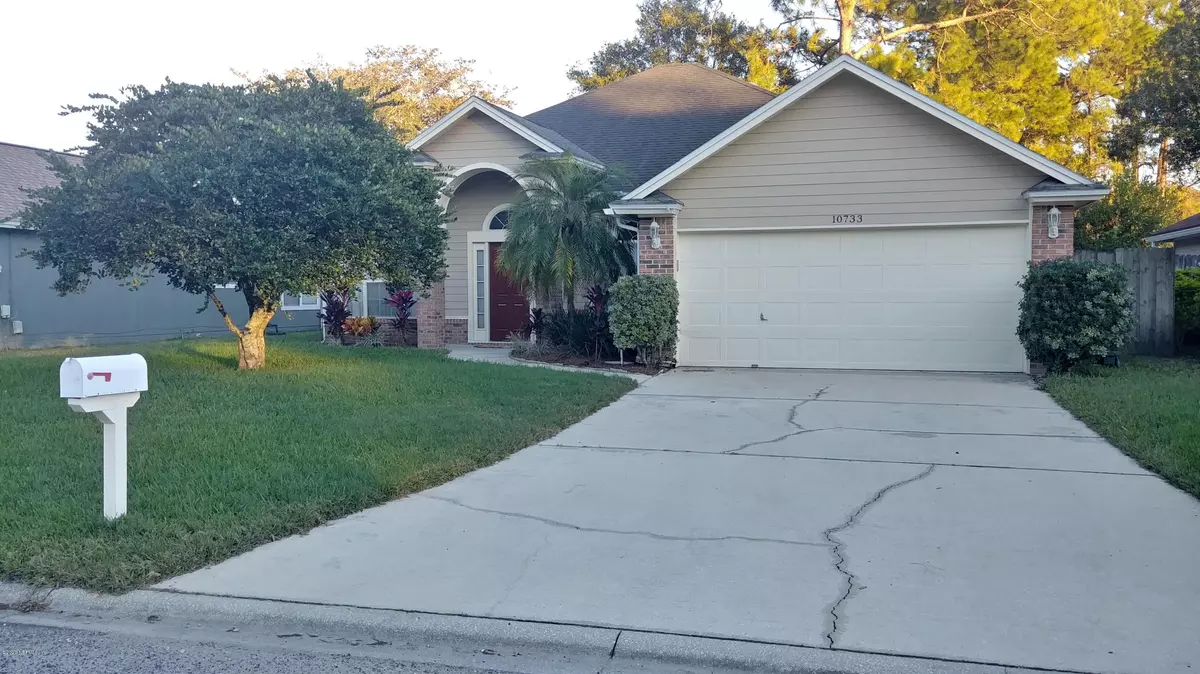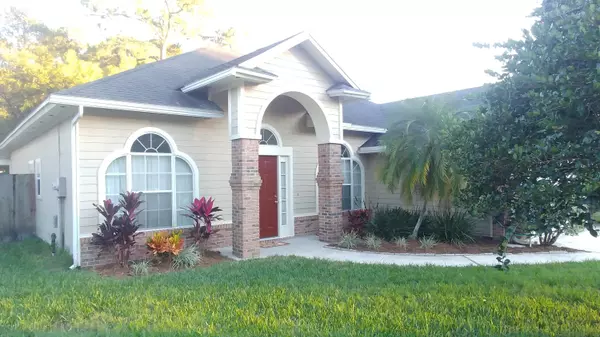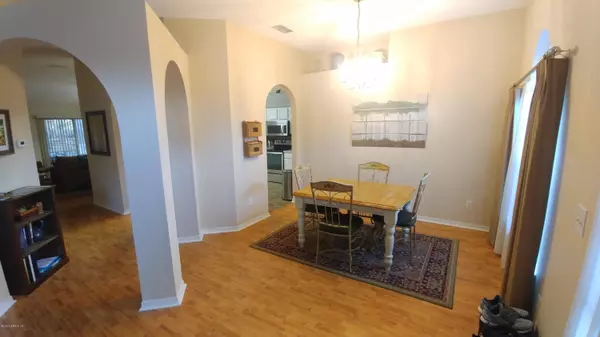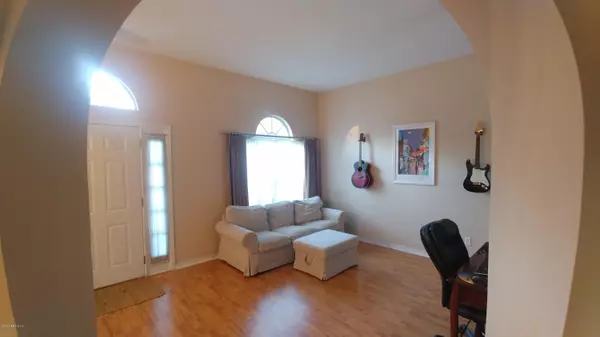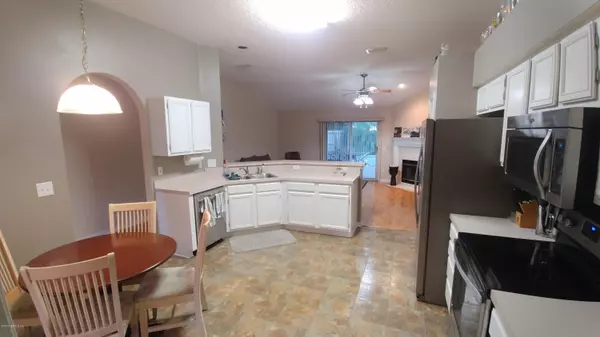$245,000
$245,000
For more information regarding the value of a property, please contact us for a free consultation.
3 Beds
2 Baths
1,730 SqFt
SOLD DATE : 05/15/2020
Key Details
Sold Price $245,000
Property Type Single Family Home
Sub Type Single Family Residence
Listing Status Sold
Purchase Type For Sale
Square Footage 1,730 sqft
Price per Sqft $141
Subdivision Orchard Walk
MLS Listing ID 1031916
Sold Date 05/15/20
Bedrooms 3
Full Baths 2
HOA Fees $18/ann
HOA Y/N Yes
Originating Board realMLS (Northeast Florida Multiple Listing Service)
Year Built 1993
Property Description
This attractive Mandarin home has location, curb appeal and a welcoming floor plan. The home offers a split bedroom design; living room & dining room; family room with fireplace; large eat-in kitchen. Arched doorways add to the interior appeal. The kitchen opens to the family room, providing a comfortable area for family and friends to gather. Spacious screened patio is great for relaxing and enjoying the privacy of a lake view. Uncovered patio is perfect for outdoor grilling. New stainless kitchen appliances added in 2015. The HVAC system was installed 2014. Other features include dual walk-in master bedroom closets, laminate floors, carpeted bedrooms, inside laundry area with direct access to garage and well-kept landscaping. Quick walk to Burnette Park with tennis/basketball courts.
Location
State FL
County Duval
Community Orchard Walk
Area 013-Beauclerc/Mandarin North
Direction Left turn onto Hartley Rd from Whole Foods, right turn onto Hampton Rd, right turn onto Orchard Walk Pl
Interior
Interior Features Breakfast Bar, Eat-in Kitchen, Pantry, Primary Bathroom - Tub with Shower, Primary Downstairs, Split Bedrooms, Vaulted Ceiling(s), Walk-In Closet(s)
Heating Central, Electric, Other
Cooling Central Air, Electric
Flooring Laminate, Tile
Fireplaces Number 1
Fireplaces Type Wood Burning
Fireplace Yes
Exterior
Parking Features Attached, Garage, Garage Door Opener, On Street
Garage Spaces 2.0
Fence Back Yard, Wood
Pool None
Utilities Available Cable Available, Cable Connected
Amenities Available Trash
Waterfront Description Pond
Roof Type Shingle
Porch Patio, Screened
Total Parking Spaces 2
Private Pool No
Building
Lot Description Cul-De-Sac
Sewer Public Sewer
Water Public
Structure Type Brick Veneer,Fiber Cement,Frame
New Construction No
Others
Tax ID 1559175160
Security Features Security System Owned,Smoke Detector(s)
Acceptable Financing Cash, Conventional, FHA, VA Loan
Listing Terms Cash, Conventional, FHA, VA Loan
Read Less Info
Want to know what your home might be worth? Contact us for a FREE valuation!

Our team is ready to help you sell your home for the highest possible price ASAP
Bought with GAILEY ENTERPRISES REAL ESTATE
“My job is to find and attract mastery-based agents to the office, protect the culture, and make sure everyone is happy! ”


