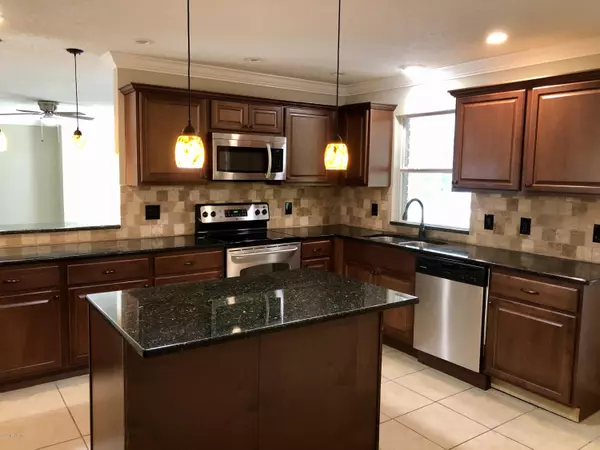$275,000
$286,000
3.8%For more information regarding the value of a property, please contact us for a free consultation.
4 Beds
3 Baths
2,461 SqFt
SOLD DATE : 06/03/2020
Key Details
Sold Price $275,000
Property Type Single Family Home
Sub Type Single Family Residence
Listing Status Sold
Purchase Type For Sale
Square Footage 2,461 sqft
Price per Sqft $111
Subdivision Colony Cove
MLS Listing ID 1047898
Sold Date 06/03/20
Style Flat,Traditional
Bedrooms 4
Full Baths 3
HOA Fees $29/ann
HOA Y/N Yes
Originating Board realMLS (Northeast Florida Multiple Listing Service)
Year Built 1973
Property Description
This 4/3 brick beauty is looking for its forever owners. Sitting on a huge lot in the beautiful community of Colony Cove. Completely updated and move in ready. There are 2 master suites or a ''mother -in- law'' wing at the end of the house. Huge eat-in kitchen with granite counter-tops, stainless steel appliances and a food prep island. Large walk in pantry and large laundry room and a wood burning fireplace. Humongous bedrooms with walk in closets in all rooms and closet organizers. The 2 bedrooms have a Jack and Jill bathroom access, so everyone basically has their own bathroom. Updates include, 4 year old roof, A/C is brand new, new plumbing, new windows and knockdown ceilings. 2 car side entry garage with a large driveway. Backyard is completely fenced in with a screened lanai.
Location
State FL
County Duval
Community Colony Cove
Area 041-Arlington
Direction Take Merrill Rd E. Turn R on Hartsfield Rd. Take the 2nd exit onto Ft.Caroline Rd. Turn R on Colony Cove Trl. Take 2nd L on Timucua Trl. Take 2nd L on Arrow Pt. Take 1st R on Calico Trl.
Interior
Interior Features Breakfast Bar, Eat-in Kitchen, Entrance Foyer, Kitchen Island, Pantry, Primary Bathroom - Tub with Shower, Primary Downstairs, Split Bedrooms, Walk-In Closet(s)
Heating Central
Cooling Central Air
Flooring Carpet, Tile
Fireplaces Number 1
Fireplaces Type Wood Burning
Fireplace Yes
Laundry Electric Dryer Hookup, Washer Hookup
Exterior
Parking Features Additional Parking, Attached, Garage
Garage Spaces 2.0
Fence Back Yard, Wood
Pool None
Amenities Available Laundry
Roof Type Shingle
Porch Front Porch, Porch, Screened
Total Parking Spaces 2
Private Pool No
Building
Sewer Public Sewer
Water Public
Architectural Style Flat, Traditional
New Construction No
Schools
Elementary Schools Merrill Road
Middle Schools Landmark
High Schools Terry Parker
Others
Tax ID 1114140336
Security Features Security System Owned
Acceptable Financing Cash, Conventional, FHA, VA Loan
Listing Terms Cash, Conventional, FHA, VA Loan
Read Less Info
Want to know what your home might be worth? Contact us for a FREE valuation!

Our team is ready to help you sell your home for the highest possible price ASAP
Bought with KELLER WILLIAMS REALTY ATLANTIC PARTNERS
“My job is to find and attract mastery-based agents to the office, protect the culture, and make sure everyone is happy! ”







